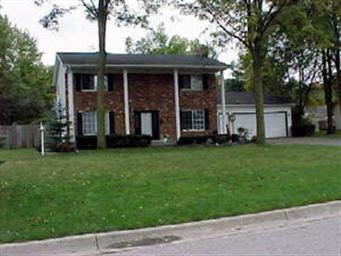
$99,900
- 4 Beds
- 1 Bath
- 1,480 Sq Ft
- 2505 Blake St
- Saginaw, MI
Charming Tri-Level Home with Cedar Accents. Welcome to this Delightful 1,480 sq ft home. Welcoming front porch invites you into a cozy living room featuring original hardwood floors. Spacious Kitchen. Upper level you will find two uniquely styled bedrooms adorned with rich cedar paneling and cedar lined closets. Lower level offers laundry and 13x13 Rec Room or Sitting Room. Partial fenced yard.
Dawn Williams Real Estate One Great Lakes Bay
