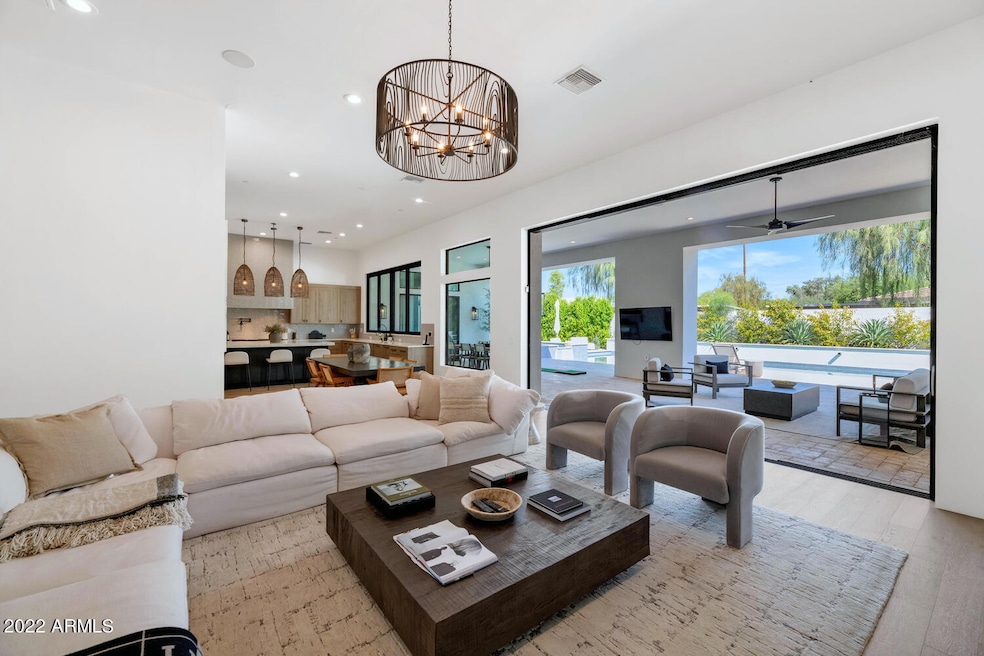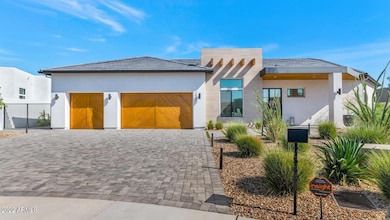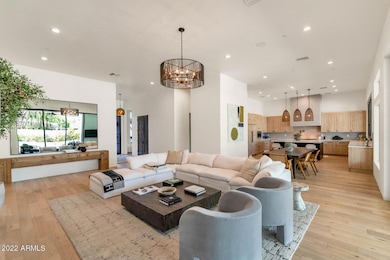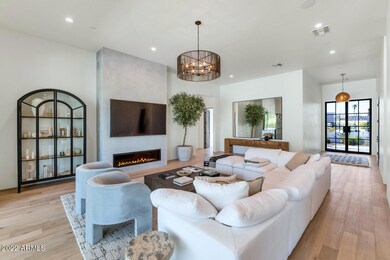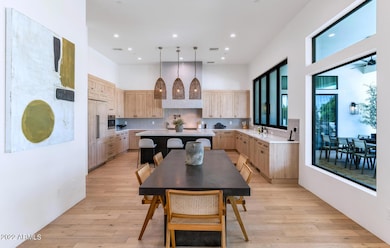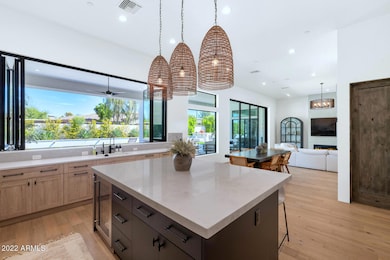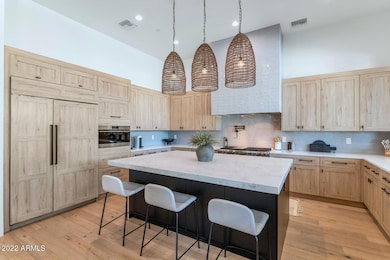7566 E Sundown Ct Scottsdale, AZ 85250
Indian Bend NeighborhoodHighlights
- Heated Spa
- Wolf Appliances
- Furnished
- Kiva Elementary School Rated A
- Wood Flooring
- Covered Patio or Porch
About This Home
THIS IS A FURNISHED RENTAL THAT IS AVAILABLE SEASONALLY, LONG TERM PRICING, PLEASE CALL FOR BLENDED RATE (Jan - Apr $29,995) (Oct - Dec $19,995) (May - Sept $17,495)!! Absolutely gorgeous custom home just north of Old Town Scottsdale!! This 4 bed/4.5 bath, 3 car garage home features an open split floor plan, soaring high 12' ceilings, office & den, indoor/outdoor living - ideal for entertaining! Gourmet kitchen with Wolf & Sub-Zero appliance package, whit oak hardwood floors, quartz countertops, and a luxurious master suite are only a few of the homes luxury features. Centrally located - close to all that Scottsdale/Paradise Valley have to offer with nearby shopping, fine dining, 5 star resorts, A+ schools, hiking trails, spring training and world class golf courses. A must stay!
Listing Agent
MMRE Advisors Brokerage Email: pm@mmreadvisors.com License #SA651633000 Listed on: 09/03/2022
Home Details
Home Type
- Single Family
Est. Annual Taxes
- $10,327
Year Built
- Built in 2020
Lot Details
- 0.31 Acre Lot
- Desert faces the front of the property
- Cul-De-Sac
- Private Streets
- Block Wall Fence
- Artificial Turf
- Front and Back Yard Sprinklers
- Sprinklers on Timer
Parking
- 3 Car Direct Access Garage
Home Design
- Wood Frame Construction
- Tile Roof
- Low Volatile Organic Compounds (VOC) Products or Finishes
- Stone Exterior Construction
Interior Spaces
- 3,883 Sq Ft Home
- 1-Story Property
- Furnished
- Ceiling Fan
- Gas Fireplace
- Smart Home
Kitchen
- Breakfast Bar
- Gas Cooktop
- Wolf Appliances
- ENERGY STAR Qualified Appliances
- Kitchen Island
Flooring
- Wood
- Tile
Bedrooms and Bathrooms
- 4 Bedrooms
- Primary Bathroom is a Full Bathroom
- 4.5 Bathrooms
- Double Vanity
- Bathtub With Separate Shower Stall
Laundry
- Laundry in unit
- Dryer
- Washer
Eco-Friendly Details
- Energy Monitoring System
- ENERGY STAR Qualified Equipment
- No or Low VOC Paint or Finish
Pool
- Heated Spa
- Heated Pool
Outdoor Features
- Covered Patio or Porch
- Built-In Barbecue
Schools
- Kiva Elementary School
- Mohave Middle School
- Saguaro High School
Utilities
- Central Air
- Heating System Uses Natural Gas
- Water Softener
- High Speed Internet
Community Details
- Property has a Home Owners Association
- Siena Estates HOA, Phone Number (480) 634-5015
- Siena Estates Subdivision, Piazza Floorplan
Listing and Financial Details
- $25 Move-In Fee
- Rent includes internet, electricity, gas, water, utility caps apply, sewer, pool service - full, pest control svc, linen, gardening service, garbage collection, dishes, cable TV
- 1-Month Minimum Lease Term
- $100 Application Fee
- Tax Lot 3
- Assessor Parcel Number 173-04-064
Map
Source: Arizona Regional Multiple Listing Service (ARMLS)
MLS Number: 6459185
APN: 173-04-064
- 6228 N Cattletrack Rd
- 6228 N Cattletrack Rd Unit 1
- 7675 E McDonald Dr Unit 227
- 5643 N 75th Place
- 7672 E Solano Dr
- 5950 N 78th St Unit 263
- 5998 N 78th St Unit 107
- 5998 N 78th St Unit 213
- 7532 E Laredo Ln
- 7545 E Laredo Ln
- The Gallery Plan at The Collection
- The Court Plan at The Collection
- 7343 E Montebello Ave
- 5711 N 73rd Place
- 7351 E Keim Dr
- 7331 E Valley Vista Dr
- 7817 E Valley Vista Dr Unit 390
- 7339 E Keim Dr
- 7344 E Rose Ln
- 7328 E Laredo Ln
- 7725 E Rovey Ave
- 6020 N 77th Place
- 6032 N 77th Place
- 5950 N 78th St Unit 111
- 5950 N 78th St Unit 216
- 5950 N 78th St Unit 248
- 5998 N 78th St Unit 222
- 7345 E Rovey Ave
- 7318 E Palo Verde Dr Unit 12
- 5959 N 78th St
- 7801 E Rovey Ave
- 7817 E Valley Vista Dr Unit 390
- 7818 E Rovey Ave
- 7839 E Rovey Ave Unit 355
- 6018 N 79th St
- 5995 N 78th St Unit 1099
- 5995 N 78th St Unit 1075
- 5995 N 78th St Unit 2052
- 5995 N 78th St Unit 2020
- 5995 N 78th St Unit 1043
