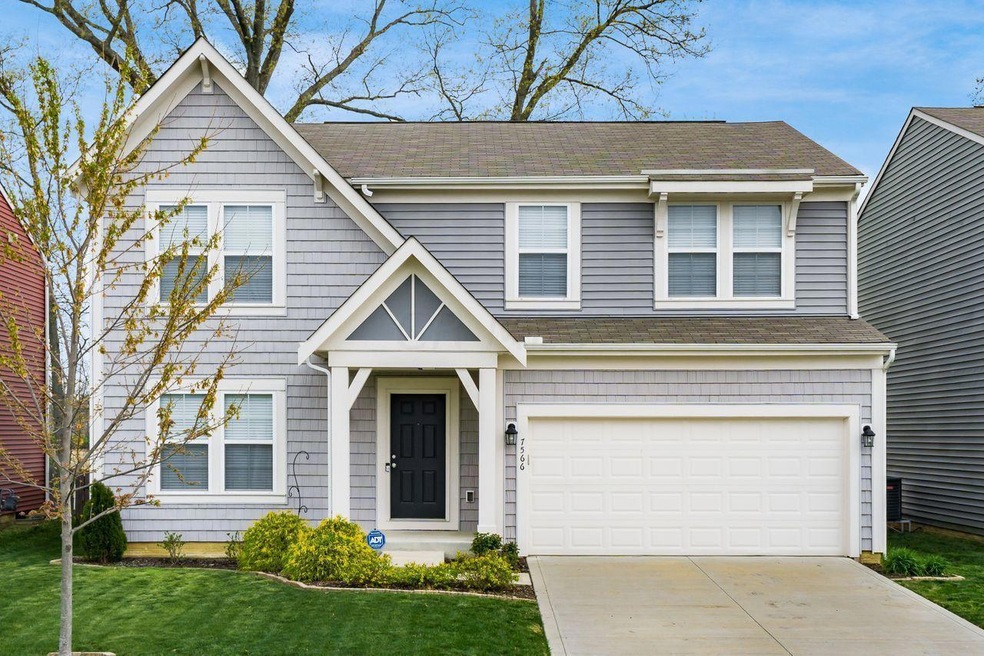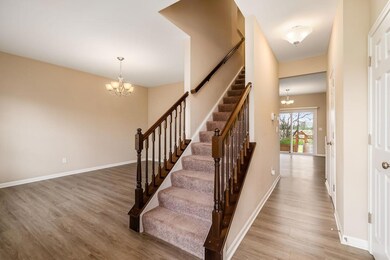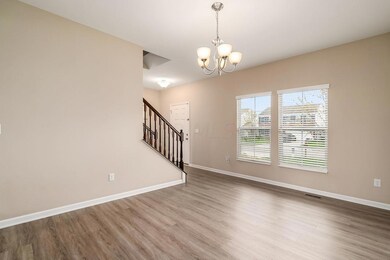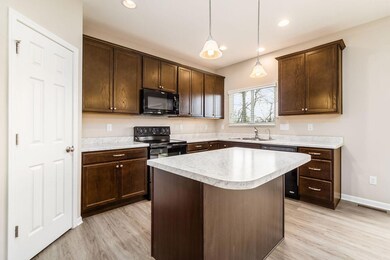
7566 Maple Trunk Dr Canal Winchester, OH 43110
Independence Village NeighborhoodHighlights
- Fenced Yard
- Patio
- Forced Air Heating and Cooling System
- 2 Car Attached Garage
- Home Security System
- Family Room
About This Home
As of May 2021Like new, 2-story in the Village at Abbie Trails in affordable Canal Winchester! Mocha colored kitchen cabinets, French door fridge, walk-in pantry and island opens to Family room. Attractive, durable and easy to clean plank LVT flooring throughout the first floor. Spacious Owner's suite includes a ceiling fan with light, Closet by Designs walk-in closet and bath with large 5' shower and double sinks. Upstairs also features three additional bedrooms with ceiling fans/lights and walk-in closets, plus a 2nd floor laundry with custom built-in shelving/cabinets and folding counter. Hunter Douglas 2'' window blinds & custom sliding door honeycomb shade. Full basement ready for finishing. Fenced yard and tree line offers privacy. Custom cabinets and slatwalll in garage.
Last Agent to Sell the Property
Linda Soller
Coldwell Banker Realty Listed on: 04/19/2021
Co-Listed By
Martin Soller
Coldwell Banker Realty
Home Details
Home Type
- Single Family
Est. Annual Taxes
- $3,784
Year Built
- Built in 2016
Lot Details
- 6,098 Sq Ft Lot
- Fenced Yard
- Fenced
HOA Fees
- $14 Monthly HOA Fees
Parking
- 2 Car Attached Garage
Home Design
- Vinyl Siding
Interior Spaces
- 2,256 Sq Ft Home
- 2-Story Property
- Insulated Windows
- Family Room
- Home Security System
- Laundry on upper level
- Basement
Kitchen
- Electric Range
- Microwave
- Dishwasher
Flooring
- Carpet
- Vinyl
Bedrooms and Bathrooms
- 4 Bedrooms
Outdoor Features
- Patio
Utilities
- Forced Air Heating and Cooling System
- Heating System Uses Gas
- Water Filtration System
- Electric Water Heater
Community Details
- Association Phone (614) 539-7726
- Omni Community Assoc HOA
Listing and Financial Details
- Home warranty included in the sale of the property
- Assessor Parcel Number 530-290572
Ownership History
Purchase Details
Home Financials for this Owner
Home Financials are based on the most recent Mortgage that was taken out on this home.Purchase Details
Home Financials for this Owner
Home Financials are based on the most recent Mortgage that was taken out on this home.Similar Homes in Canal Winchester, OH
Home Values in the Area
Average Home Value in this Area
Purchase History
| Date | Type | Sale Price | Title Company |
|---|---|---|---|
| Survivorship Deed | $316,000 | Crown Search Services | |
| Warranty Deed | $205,500 | None Available |
Mortgage History
| Date | Status | Loan Amount | Loan Type |
|---|---|---|---|
| Open | $241,740 | New Conventional | |
| Closed | $154,125 | New Conventional |
Property History
| Date | Event | Price | Change | Sq Ft Price |
|---|---|---|---|---|
| 03/31/2025 03/31/25 | Off Market | $316,000 | -- | -- |
| 05/28/2021 05/28/21 | Sold | $316,000 | +7.1% | $140 / Sq Ft |
| 04/19/2021 04/19/21 | Pending | -- | -- | -- |
| 04/18/2021 04/18/21 | For Sale | $295,000 | +43.6% | $131 / Sq Ft |
| 10/27/2016 10/27/16 | Sold | $205,500 | -8.7% | $91 / Sq Ft |
| 09/27/2016 09/27/16 | Pending | -- | -- | -- |
| 06/14/2016 06/14/16 | For Sale | $224,990 | -- | $100 / Sq Ft |
Tax History Compared to Growth
Tax History
| Year | Tax Paid | Tax Assessment Tax Assessment Total Assessment is a certain percentage of the fair market value that is determined by local assessors to be the total taxable value of land and additions on the property. | Land | Improvement |
|---|---|---|---|---|
| 2024 | $5,275 | $124,400 | $25,730 | $98,670 |
| 2023 | $5,225 | $124,390 | $25,725 | $98,665 |
| 2022 | $3,766 | $74,590 | $11,060 | $63,530 |
| 2021 | $3,778 | $74,590 | $11,060 | $63,530 |
| 2020 | $3,784 | $74,590 | $11,060 | $63,530 |
| 2019 | $3,662 | $64,580 | $9,630 | $54,950 |
| 2018 | $2,100 | $64,580 | $9,630 | $54,950 |
| 2017 | $3,697 | $64,580 | $9,630 | $54,950 |
| 2016 | $508 | $7,910 | $7,910 | $0 |
| 2015 | $513 | $7,910 | $7,910 | $0 |
| 2014 | $519 | $7,910 | $7,910 | $0 |
| 2013 | $218 | $7,910 | $7,910 | $0 |
Agents Affiliated with this Home
-
L
Seller's Agent in 2021
Linda Soller
Coldwell Banker Realty
-
M
Seller Co-Listing Agent in 2021
Martin Soller
Coldwell Banker Realty
-

Buyer's Agent in 2021
Bhim Kharel
Howard Hanna Real Estate Svcs
(404) 861-4185
6 in this area
153 Total Sales
-

Seller's Agent in 2016
Alexander Hencheck
HMS Real Estate
(513) 469-2400
74 in this area
11,296 Total Sales
-

Buyer's Agent in 2016
Al Waddell
RE/MAX
(614) 832-4079
45 Total Sales
-
R
Buyer's Agent in 2016
R. Allan Waddell
Coldwell Banker Realty
Map
Source: Columbus and Central Ohio Regional MLS
MLS Number: 221011918
APN: 530-290572
- 7561 Maple Trunk Dr
- 3810 Winding Path Dr
- 3857 Winding Twig Dr
- 7540 Twisted Bark Dr
- 7429 Willow Leaf Dr
- 3854 Sugarbark Dr
- 3866 Sugarbark Dr
- 7460 Sugarbark Dr
- 6872 Spring Bloom Dr
- 3950 Boyer Ridge Dr
- 511 Fullers Cir Unit 9
- 0 Refugee Rd
- 165 Norland Dr
- 6817 Riding Trail Dr
- 7557 Creekbend Dr
- 3565 Motts Place Ct
- 3615 Motts Place Ct
- 3386 Buhrmill Rd
- 3625 Peany Ln
- 3524 Farmstead Dr






