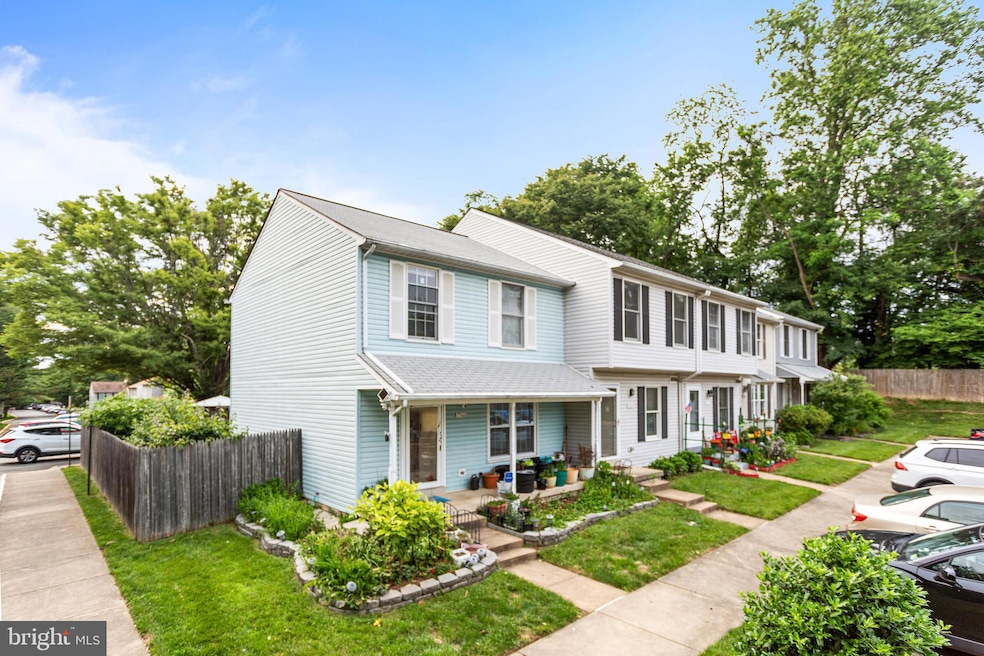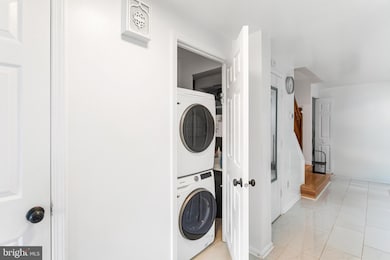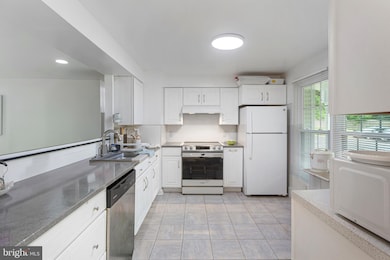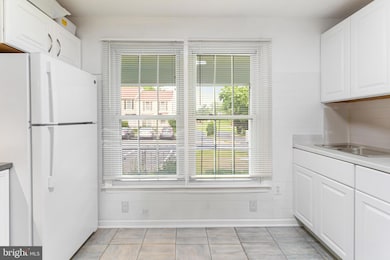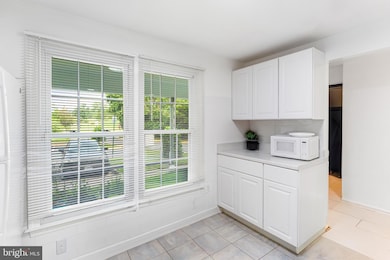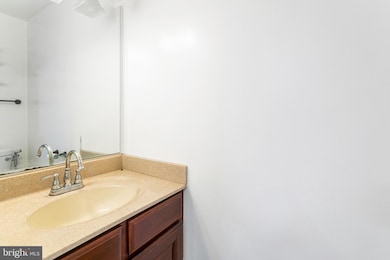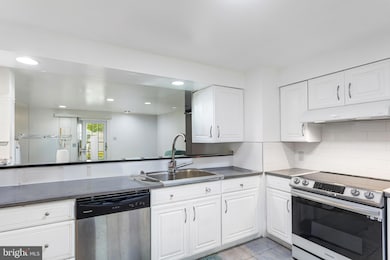
7566 Wood Mist Ln Falls Church, VA 22043
Estimated payment $3,526/month
Highlights
- Colonial Architecture
- Wood Flooring
- Patio
- Shrevewood Elementary School Rated A
- Eat-In Kitchen
- Central Air
About This Home
Nestled within the serene Misty Woods community of Falls Church, VA, 7566 Wood Mist Lane presents a rare opportunity to own a beautifully updated townhome in a prime location. This end-unit residence boasts 3 bedrooms, 1.5 baths, and 1,120 square feet of thoughtfully designed living space. Recent renovations include a remodeled kitchen featuring granite countertops and stainless steel appliances. The expansive, fully fenced backyard offers a private oasis, perfect for outdoor entertaining or quiet relaxation. Situated just minutes from major commuter routes (I-66, I-495, Route 29, and Route 7) and within close proximity to the Dunn Loring, West Falls Church, and East Falls Church Metro stations, this home provides unparalleled convenience. Additionally, the vibrant Mosaic District, known for its array of dining, shopping, and entertainment options, is less than 1.5 miles away. With a monthly HOA fee of just $85, residents enjoy well-maintained common areas and community amenities. This meticulously maintained townhome combines comfort, style, and location, making it an ideal choice for discerning buyers seeking the best of Northern Virginia living.
Townhouse Details
Home Type
- Townhome
Est. Annual Taxes
- $6,173
Year Built
- Built in 1990
Lot Details
- 2,135 Sq Ft Lot
- East Facing Home
HOA Fees
- $75 Monthly HOA Fees
Home Design
- Colonial Architecture
- Vinyl Siding
Interior Spaces
- 1,120 Sq Ft Home
- Property has 2 Levels
- Crawl Space
Kitchen
- Eat-In Kitchen
- Dishwasher
- Disposal
Flooring
- Wood
- Partially Carpeted
Bedrooms and Bathrooms
- 3 Bedrooms
Laundry
- Laundry on main level
- Stacked Electric Washer and Dryer
Parking
- 2 Open Parking Spaces
- 2 Parking Spaces
- Parking Lot
- Off-Street Parking
- 1 Assigned Parking Space
Outdoor Features
- Patio
- Exterior Lighting
Schools
- Shrevewood Elementary School
- Kilmer Middle School
- Marshall High School
Utilities
- Central Air
- Heat Pump System
- 220 Volts
- Electric Water Heater
Listing and Financial Details
- Tax Lot 9
- Assessor Parcel Number 0501 26 0009
Community Details
Overview
- Misty Woods Homeowners Association
- Misty Woods Subdivision
- Property Manager
Pet Policy
- Pets Allowed
Map
Home Values in the Area
Average Home Value in this Area
Tax History
| Year | Tax Paid | Tax Assessment Tax Assessment Total Assessment is a certain percentage of the fair market value that is determined by local assessors to be the total taxable value of land and additions on the property. | Land | Improvement |
|---|---|---|---|---|
| 2024 | $5,904 | $454,290 | $145,000 | $309,290 |
| 2023 | $5,595 | $447,570 | $145,000 | $302,570 |
| 2022 | $5,528 | $437,260 | $145,000 | $292,260 |
| 2021 | $5,023 | $389,920 | $125,000 | $264,920 |
| 2020 | $4,918 | $380,430 | $120,000 | $260,430 |
| 2019 | $4,720 | $362,600 | $105,000 | $257,600 |
| 2018 | $3,738 | $325,010 | $97,000 | $228,010 |
| 2017 | $4,119 | $321,500 | $97,000 | $224,500 |
| 2016 | $4,086 | $318,820 | $97,000 | $221,820 |
| 2015 | $3,836 | $308,620 | $89,000 | $219,620 |
| 2014 | $3,447 | $274,860 | $77,000 | $197,860 |
Property History
| Date | Event | Price | Change | Sq Ft Price |
|---|---|---|---|---|
| 06/05/2025 06/05/25 | For Sale | $540,000 | +37.8% | $482 / Sq Ft |
| 08/28/2018 08/28/18 | Sold | $392,000 | +3.2% | $350 / Sq Ft |
| 07/25/2018 07/25/18 | Pending | -- | -- | -- |
| 07/16/2018 07/16/18 | For Sale | $379,990 | -- | $339 / Sq Ft |
Purchase History
| Date | Type | Sale Price | Title Company |
|---|---|---|---|
| Deed | $392,000 | Evergreen Title Company | |
| Deed | $135,900 | -- |
Mortgage History
| Date | Status | Loan Amount | Loan Type |
|---|---|---|---|
| Open | $361,000 | New Conventional | |
| Closed | $374,500 | New Conventional | |
| Closed | $375,000 | Stand Alone Refi Refinance Of Original Loan | |
| Closed | $372,400 | New Conventional | |
| Previous Owner | $108,700 | No Value Available |
Similar Homes in Falls Church, VA
Source: Bright MLS
MLS Number: VAFX2244250
APN: 0501-26-0009
- 7556 Wood Mist Ln
- 2792 Trevino Ln
- 2812 Emma Lee St Unit 303
- 2816 Emma Lee St Unit 301
- 7613 Lee Hwy Unit 302
- 7805 Trevino Ln
- 7354 Route 29 Unit 54/T2
- 7239 Deborah Dr
- 2904 Fairmont St
- 7350 Lee Hwy Unit T-1
- 2798 Hyson Ln
- 2909 Fairmont St
- 2820 Lee Oaks Place Unit 302
- 2914 Meadow View Rd
- 7823 Marthas Ln
- 7366 Route 29 Unit 104
- 7328 Lee Hwy Unit 102
- 7376 Lee Hwy Unit 204
- 2646 Woodley Place
- 2926 Meadow View Rd
- 7528 Savannah St Unit 28/101
- 7602 Savannah St Unit 304
- 7608 Lee Landing Dr
- 7725 Trevino Ln
- 7810 Snead Ln
- 2809 W Glen Dr
- 7703 Route 29
- 2815 Lee Oaks Ct Unit 202
- 7364 Lee Hwy Unit 203
- 2612 Sigmona St
- 2858 New Providence Ct
- 2855 Yarn Ct
- 2803 Yarling Ct
- 7758 New Providence Dr Unit 11
- 2921 Johnson Rd
- 2908 Yarling Ct
- 7941 Yancey Dr
- 7731 Inversham Dr Unit 157
- 7308 Arlington Blvd
- 8002 Le Havre Place Unit 14
