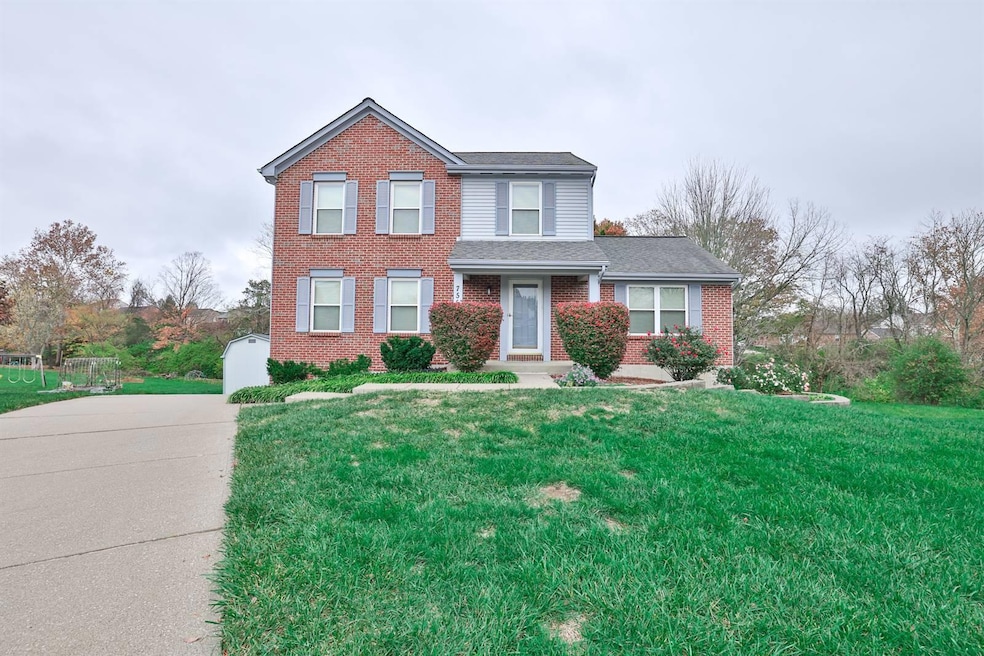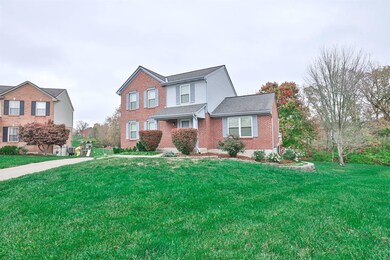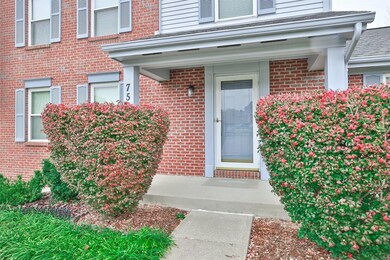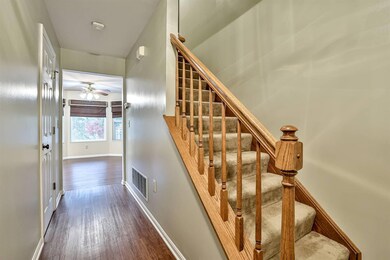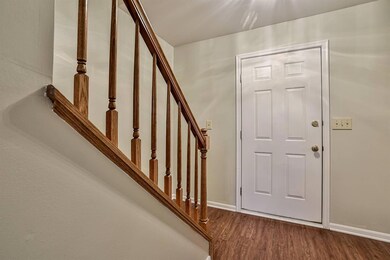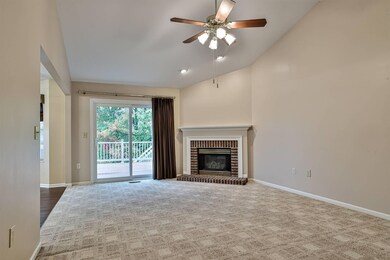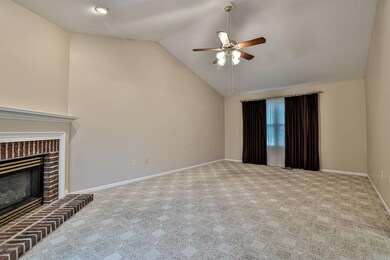
7567 Bayport Ct Florence, KY 41042
Oakbrook NeighborhoodHighlights
- View of Trees or Woods
- 0.53 Acre Lot
- Deck
- Stephens Elementary School Rated A-
- Open Floorplan
- Partially Wooded Lot
About This Home
As of December 2024You will enjoy this home! gorgeous setting with 1/2 acre lot and treed view. Cul-de-sac lot on short street. Sit out on the large trecs style deck and enjoy the serenity! Inside you will enjoy cathedral ceilings, gas fireplace, 1st floor laundry, huge dining room/flex room, upstairs you will find 2 gorgeous, updated full baths and three spacious bedrooms. The lower level is great for storage or ready for you to complete finishing it off. Nice half bath for convenience when enjoying the outside patio. You will love the oversized garage which fits 2 cars compfortably, plus a lot of storage or work bench. Garage doors are replaced with insulated doors and garage walls are finished. The shed is also included. Replacement windows, furnace, hot water heater, roof, appliances. Whole house water softener stays. Move in an put your own personal touches in. Great neighborhood with no HOA! Community pool (membership purchase required for use) just a short bike ride away. One year buyer warranty included.
Last Agent to Sell the Property
Sibcy Cline, REALTORS-Florence License #196123 Listed on: 11/07/2024

Home Details
Home Type
- Single Family
Est. Annual Taxes
- $1,859
Year Built
- Built in 1996
Lot Details
- 0.53 Acre Lot
- Lot Dimensions are 25 x 200 x 206 x 225
- Property fronts a county road
- Cul-De-Sac
- Private Entrance
- Electric Fence
- Partially Wooded Lot
- Private Yard
Parking
- 2 Car Garage
- Oversized Parking
- Rear-Facing Garage
- Garage Door Opener
- Driveway
- On-Street Parking
Home Design
- Traditional Architecture
- Brick Exterior Construction
- Poured Concrete
- Shingle Roof
- Composition Roof
- Aluminum Siding
Interior Spaces
- 1,890 Sq Ft Home
- 2-Story Property
- Open Floorplan
- Cathedral Ceiling
- Ceiling Fan
- Chandelier
- Brick Fireplace
- Gas Fireplace
- Vinyl Clad Windows
- Bay Window
- Panel Doors
- Entrance Foyer
- Family Room with Fireplace
- Family Room with entrance to outdoor space
- Breakfast Room
- Formal Dining Room
- Storage
- Views of Woods
Kitchen
- Electric Range
- Microwave
- Dishwasher
- Stainless Steel Appliances
- Laminate Countertops
- Utility Sink
- Disposal
Flooring
- Carpet
- Laminate
- Concrete
Bedrooms and Bathrooms
- 3 Bedrooms
- En-Suite Primary Bedroom
- En-Suite Bathroom
- Walk-In Closet
Laundry
- Laundry Room
- Laundry on main level
- Washer and Electric Dryer Hookup
Basement
- Walk-Out Basement
- Finished Basement Bathroom
- Stubbed For A Bathroom
Home Security
- Smart Thermostat
- Fire and Smoke Detector
Outdoor Features
- Deck
- Patio
- Exterior Lighting
Schools
- Stephens Elementary School
- Camp Ernst Middle School
- Boone County High School
Utilities
- Humidifier
- Forced Air Heating and Cooling System
- Heating System Uses Natural Gas
Community Details
- No Home Owners Association
Listing and Financial Details
- Home warranty included in the sale of the property
- Assessor Parcel Number 050.00-11-081.00
Ownership History
Purchase Details
Home Financials for this Owner
Home Financials are based on the most recent Mortgage that was taken out on this home.Purchase Details
Home Financials for this Owner
Home Financials are based on the most recent Mortgage that was taken out on this home.Similar Homes in Florence, KY
Home Values in the Area
Average Home Value in this Area
Purchase History
| Date | Type | Sale Price | Title Company |
|---|---|---|---|
| Warranty Deed | $333,300 | 360 American Title Services | |
| Deed | $128,201 | -- |
Mortgage History
| Date | Status | Loan Amount | Loan Type |
|---|---|---|---|
| Open | $293,345 | FHA | |
| Previous Owner | $75,000 | New Conventional | |
| Previous Owner | $62,000 | Unknown | |
| Previous Owner | $82,500 | Unknown | |
| Previous Owner | $92,000 | New Conventional |
Property History
| Date | Event | Price | Change | Sq Ft Price |
|---|---|---|---|---|
| 12/02/2024 12/02/24 | Sold | $333,300 | +1.0% | $176 / Sq Ft |
| 11/14/2024 11/14/24 | Pending | -- | -- | -- |
| 11/07/2024 11/07/24 | For Sale | $329,900 | -- | $175 / Sq Ft |
Tax History Compared to Growth
Tax History
| Year | Tax Paid | Tax Assessment Tax Assessment Total Assessment is a certain percentage of the fair market value that is determined by local assessors to be the total taxable value of land and additions on the property. | Land | Improvement |
|---|---|---|---|---|
| 2024 | $1,859 | $212,500 | $30,000 | $182,500 |
| 2023 | $1,849 | $212,500 | $30,000 | $182,500 |
| 2022 | $1,498 | $174,500 | $30,000 | $144,500 |
| 2021 | $1,576 | $174,500 | $30,000 | $144,500 |
| 2020 | $1,541 | $174,500 | $30,000 | $144,500 |
| 2019 | $1,424 | $163,330 | $25,000 | $138,330 |
| 2018 | $1,497 | $163,330 | $25,000 | $138,330 |
| 2017 | $1,431 | $163,330 | $25,000 | $138,330 |
| 2015 | $1,429 | $163,330 | $25,000 | $138,330 |
| 2013 | -- | $163,330 | $25,000 | $138,330 |
Agents Affiliated with this Home
-
Teresa Cantrall-Kraft

Seller's Agent in 2024
Teresa Cantrall-Kraft
Sibcy Cline
(859) 380-3846
9 in this area
72 Total Sales
-
Bridget Erna

Buyer's Agent in 2024
Bridget Erna
Lohmiller Real Estate
(859) 653-7862
3 in this area
34 Total Sales
Map
Source: Northern Kentucky Multiple Listing Service
MLS Number: 627887
APN: 050.00-11-081.00
- 7602 Valley Watch Dr
- 8771 Woodridge Dr
- 8786 Woodridge Dr
- 7481 Crestwood Ct
- 6329 Deermeade Dr
- 7607 Cloudstone Dr
- 8163 Woodcreek Dr Unit 309
- 8169 Heatherwood Dr
- 7212 Sherbrook Ct
- 8202 Heatherwood Dr
- 7497 Harvesthome Dr
- 1870 Farmhouse Way
- 1701 Arborwood Dr
- 1888 Grovepointe Dr
- 6469 Deermeade Dr
- 7704 Falls Creek Way
- 1764 Promontory Dr
- 2435 Preservation Way
- 7536 Plum Creek Way
- 1670 Brierwood Ct
