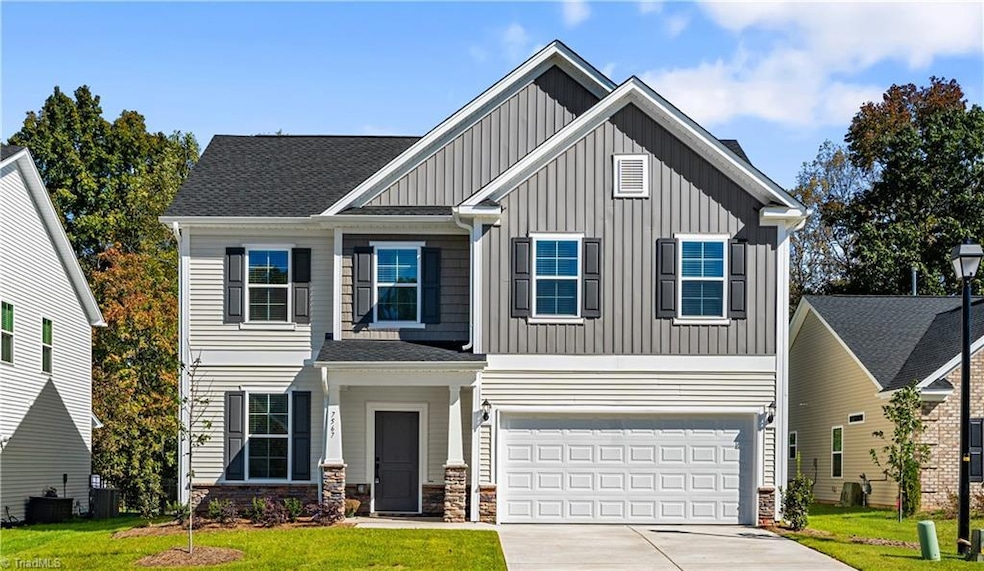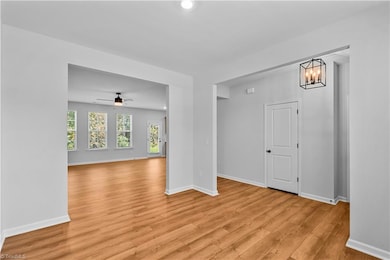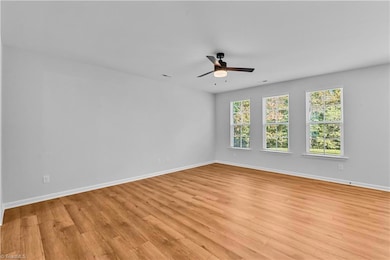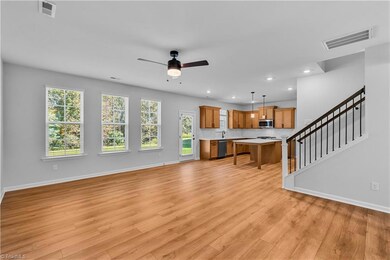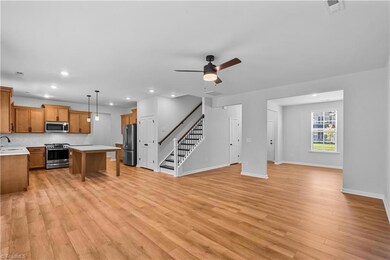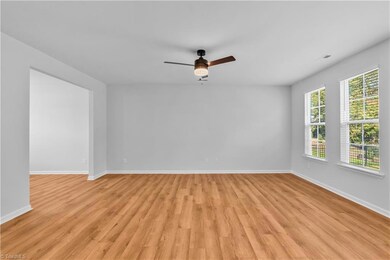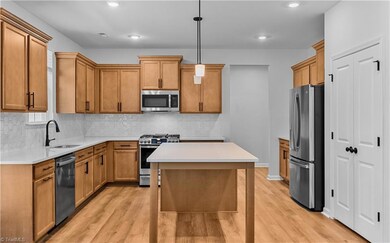7567 Buckhaven Forest Dr Kernersville, NC 27284
Yorktown NeighborhoodEstimated payment $2,472/month
Highlights
- New Construction
- Porch
- Laundry Room
- Traditional Architecture
- 2 Car Attached Garage
- Tankless Water Heater
About This Home
Welcome home to the Cooper, a thoughtfully designed two-story layout featuring 3 bedrooms, 2.5 bathrooms, and a spacious second-floor loft. The main level offers both a dining room and an eat-in kitchen complete with quartz countertops, a large center island with additional storage, dual pantries, and stainless-steel appliances including a gas range. Upstairs, the primary suite includes a tiled walk-in shower, dual sinks, and a generous walk-in closet. Two secondary bedrooms, each with their own walk-in closets, share a full bathroom, while the nearby laundry room adds everyday convenience. Step outside to enjoy a fully sodded yard with irrigation and a peaceful wooded backdrop, perfect for morning coffee or evening unwinding. ***Home includes GE French Door stainless steel refrigerator, GE washer/dryer and blinds for all windows.
Home Details
Home Type
- Single Family
Year Built
- Built in 2025 | New Construction
Lot Details
- 7,841 Sq Ft Lot
- Sprinkler System
- Property is zoned RS12
HOA Fees
- $60 Monthly HOA Fees
Parking
- 2 Car Attached Garage
- Driveway
Home Design
- Traditional Architecture
- Slab Foundation
- Vinyl Siding
- Stone
Interior Spaces
- 2,183 Sq Ft Home
- Property has 2 Levels
- Ceiling Fan
- Insulated Windows
- Insulated Doors
- Laundry Room
Kitchen
- Gas Cooktop
- Dishwasher
- Kitchen Island
Flooring
- Carpet
- Vinyl
Bedrooms and Bathrooms
- 3 Bedrooms
Outdoor Features
- Porch
Schools
- Southeast Middle School
- Glenn High School
Utilities
- Forced Air Heating and Cooling System
- Heating System Uses Natural Gas
- Tankless Water Heater
Community Details
- Watkins Landing Subdivision
Listing and Financial Details
- Tax Lot 111
- Assessor Parcel Number 6873575505
- 1% Total Tax Rate
Map
Home Values in the Area
Average Home Value in this Area
Tax History
| Year | Tax Paid | Tax Assessment Tax Assessment Total Assessment is a certain percentage of the fair market value that is determined by local assessors to be the total taxable value of land and additions on the property. | Land | Improvement |
|---|---|---|---|---|
| 2025 | -- | $52,000 | $52,000 | -- |
| 2024 | -- | -- | -- | -- |
Property History
| Date | Event | Price | List to Sale | Price per Sq Ft |
|---|---|---|---|---|
| 11/19/2025 11/19/25 | Price Changed | $385,000 | -2.5% | $176 / Sq Ft |
| 11/12/2025 11/12/25 | Price Changed | $395,000 | -1.3% | $181 / Sq Ft |
| 10/14/2025 10/14/25 | Price Changed | $400,000 | 0.0% | $183 / Sq Ft |
| 10/14/2025 10/14/25 | For Sale | $400,000 | +1.3% | $183 / Sq Ft |
| 09/12/2025 09/12/25 | Pending | -- | -- | -- |
| 07/02/2025 07/02/25 | Price Changed | $395,000 | -0.6% | $181 / Sq Ft |
| 06/15/2025 06/15/25 | For Sale | $397,552 | -- | $182 / Sq Ft |
Source: Triad MLS
MLS Number: 1184406
APN: 6873-57-5505
- 7554 Buckhaven Forest Dr
- 7267 Huntgate Dr
- 7167 Watkins Landing Ct
- The Lexington Plan at Brunswick Crossing
- The Cameron Plan at Brunswick Crossing
- The Stoddard Plan at Brunswick Crossing
- The Columbia Plan at Brunswick Crossing
- 1967 Kippen Dr
- 4697 Deveron Dr
- 1837 Deveron Ct
- Blake VE Plan at Caleb's Creek - 40' Dream
- Bristol II Plan at Caleb's Creek - Glen
- Bishop VE Plan at Caleb's Creek - 40' Dream
- Hughes VE Plan at Caleb's Creek - 40' Dream
- Browning VE Plan at Caleb's Creek - 40' Dream
- Shelley VE Plan at Caleb's Creek - 40' Dream
- Drayton II Plan at Caleb's Creek - Glen
- 4427 Parkcrest Cir
- 4514 Woodway Dr
- 709 Spotted Owl Dr
- 4449 Weatherton Dr
- 1428 Amberview Ln
- 1259 Evelynnview Ln
- 1139 Evelynnview Ln
- 1132 Evelynnview Ln
- 1262 Solomon Dr
- 1262 Solomon Dr Unit Dogwood
- 1262 Solomon Dr Unit Cypress
- 1608 Ballard Ct
- 544 Covington Ridge Rd
- 1461 Jag Branch Blvd
- 831 Pecan Ave
- 1341 Ellis Forest Rd
- 1535 New Bridge Dr
- 4182 Shadetree Dr
- 8000 Carlow Dr
- 1477 Springvale Hill Dr
- 1710 Beeson Park Ln
- 4662 Abbey Park Rd
- 136 Silver Creek Trail
