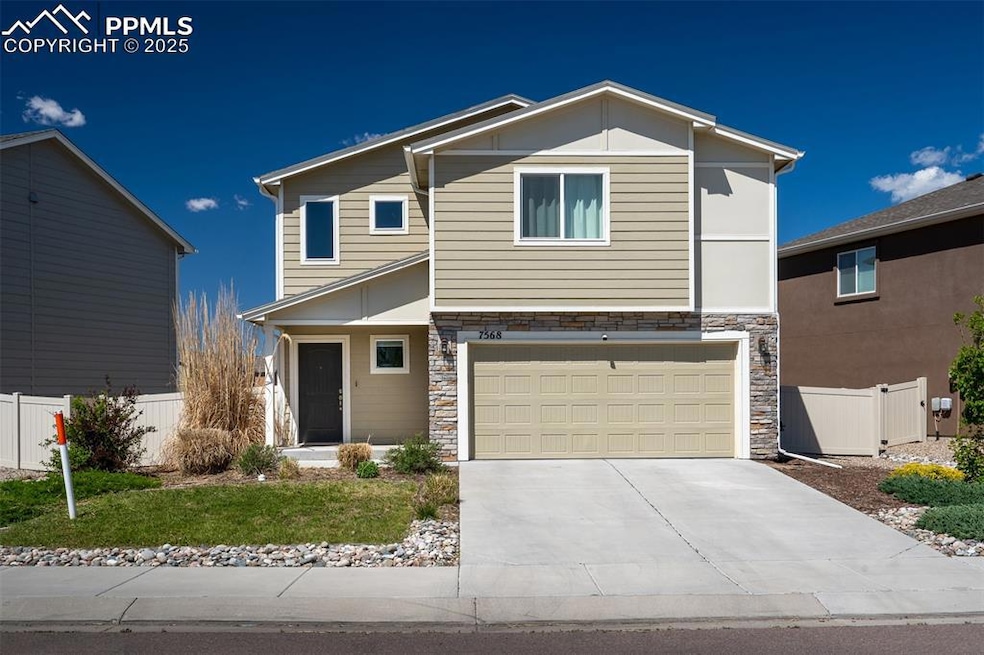
7568 Benecia Dr Fountain, CO 80817
Central Fountain Valley NeighborhoodEstimated payment $2,498/month
Highlights
- Fitness Center
- Clubhouse
- Hiking Trails
- Mountain View
- Community Pool
- 2 Car Attached Garage
About This Home
This meticulously maintained 3-bedroom, 3-bath home is located in the sought-after Ventana community in Fountain. Curb appeal abounds with a charming, low-maintenance front yard and an expanded front porch—perfect for soaking up Colorado sunshine.
Step inside to a bright and open floor plan featuring central A/C, a security system, and neutral finishes throughout. Beautiful wood laminate flooring flows through the entry, powder room, kitchen, and dining area. The spacious living room seamlessly connects to the dining space and kitchen, creating an ideal layout for entertaining. The kitchen boasts granite countertops, a walk-in pantry, rich brown shaker-style cabinets, and stainless steel appliances including a gas range, built-in microwave, and dishwasher. A modern light fixture adds a stylish touch to the dining area, which opens to the backyard patio.
Upstairs, the primary suite showcases stunning mountain views, a generous walk-in closet, and a private en-suite with dual-sink vanity and tiled tub/shower combo. Two additional bedrooms with walk-in closets share a full hall bath with extended vanity and tile finishes. The convenient upper-level laundry is located just outside the primary bedroom.
Enjoy Pikes Peak views from your fully fenced, low-maintenance backyard—complete with auto sprinklers, a separate pet area, and a relaxing patio space. The 2-car attached garage includes an automatic door opener.
Ventana offers top-tier amenities including a community center with gym, pool, hot tub, playground, and scenic walking trails. Conveniently located near shopping, dining, entertainment, I-25, and Fort Carson—this home is the perfect blend of comfort and convenience!
Home Details
Home Type
- Single Family
Est. Annual Taxes
- $3,536
Year Built
- Built in 2019
Lot Details
- 4,129 Sq Ft Lot
- Back Yard Fenced
- Landscaped
- Level Lot
Parking
- 2 Car Attached Garage
- Driveway
Home Design
- Brick Exterior Construction
- Shingle Roof
- Wood Siding
Interior Spaces
- 1,615 Sq Ft Home
- 2-Story Property
- Ceiling Fan
- Mountain Views
- Crawl Space
Kitchen
- Oven
- Microwave
- Dishwasher
- Disposal
Flooring
- Carpet
- Laminate
Bedrooms and Bathrooms
- 3 Bedrooms
Laundry
- Laundry on upper level
- Washer
Schools
- Jordahl Elementary School
- Fountain Middle School
- Fountain/Ft Carson High School
Utilities
- Forced Air Heating and Cooling System
- Heating System Uses Natural Gas
Community Details
Overview
- Association fees include management, trash removal
Amenities
- Clubhouse
- Recreation Room
Recreation
- Community Playground
- Fitness Center
- Community Pool
- Park
- Hiking Trails
- Trails
Map
Home Values in the Area
Average Home Value in this Area
Tax History
| Year | Tax Paid | Tax Assessment Tax Assessment Total Assessment is a certain percentage of the fair market value that is determined by local assessors to be the total taxable value of land and additions on the property. | Land | Improvement |
|---|---|---|---|---|
| 2025 | $3,536 | $28,260 | -- | -- |
| 2024 | $2,969 | $29,560 | $5,180 | $24,380 |
| 2022 | $2,353 | $19,790 | $3,580 | $16,210 |
| 2021 | $2,328 | $20,360 | $3,680 | $16,680 |
| 2020 | $569 | $4,930 | $3,220 | $1,710 |
| 2019 | $46 | $400 | $400 | $0 |
Property History
| Date | Event | Price | Change | Sq Ft Price |
|---|---|---|---|---|
| 08/29/2025 08/29/25 | Price Changed | $405,000 | -1.2% | $251 / Sq Ft |
| 08/15/2025 08/15/25 | Price Changed | $410,000 | -1.2% | $254 / Sq Ft |
| 08/01/2025 08/01/25 | Price Changed | $415,000 | -1.2% | $257 / Sq Ft |
| 07/23/2025 07/23/25 | Price Changed | $420,000 | -2.3% | $260 / Sq Ft |
| 05/23/2025 05/23/25 | For Sale | $430,000 | +3.9% | $266 / Sq Ft |
| 04/17/2023 04/17/23 | Sold | $414,000 | +1.0% | $256 / Sq Ft |
| 03/08/2023 03/08/23 | Pending | -- | -- | -- |
| 03/06/2023 03/06/23 | For Sale | $410,000 | -- | $254 / Sq Ft |
Purchase History
| Date | Type | Sale Price | Title Company |
|---|---|---|---|
| Warranty Deed | $414,000 | None Listed On Document | |
| Special Warranty Deed | $300,735 | Legacy Title Group Llc | |
| Warranty Deed | $217,000 | Legacy Title Group |
Mortgage History
| Date | Status | Loan Amount | Loan Type |
|---|---|---|---|
| Open | $422,901 | VA | |
| Previous Owner | $305,803 | VA | |
| Previous Owner | $307,651 | VA |
Similar Homes in the area
Source: Pikes Peak REALTOR® Services
MLS Number: 1253290
APN: 56081-12-035
- 11046 Quercia Cir
- 7737 Benecia Dr
- 11019 Quercia Cir
- 7487 Benecia Dr
- 7347 Benecia Dr
- 7338 Benecia Dr
- 11357 Esperanza Way
- 11081 Buckhead Place
- 7659 Middle Bay Way
- 11426 Melden Way
- 10994 Tidal Run Cir
- 11224 Berry Farm Rd
- 10807 Hidden Prairie Pkwy
- 10777 Hidden Prairie Pkwy
- 11288 Berry Farm Rd
- 10733 Calista Way
- 7661 Barn Owl Dr
- 10726 Traders Pkwy
- 11032 Berry Farm Rd
- 10684 Calista Way
- 10995 Traders Pkwy
- 7428 Benecia Dr
- 11260 Feliz Way
- 7374 Primavera Ln
- 11312 Berry Farm Rd
- 882 Rancher Dr
- 404 S Race St
- 314 E Ohio Ave
- 942 Square Dance Ln
- 121 W Missouri Ave
- 313 N Race St
- 131 Wellington St Unit 131
- 7865 Campground Dr
- 413 Linda Vista Dr
- 7954 Enclave Ln
- 6935 Fountain Ridge Cir
- 7246 Moss Bluff Ct
- 7431 Araia Dr
- 7495 Araia Dr
- 763 Ridgebury Place






