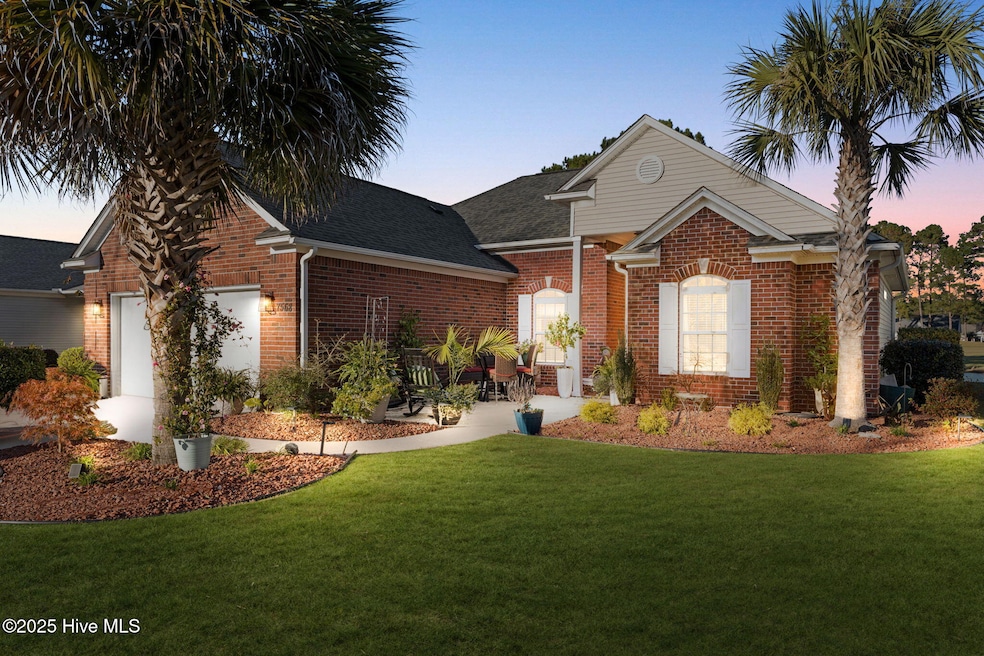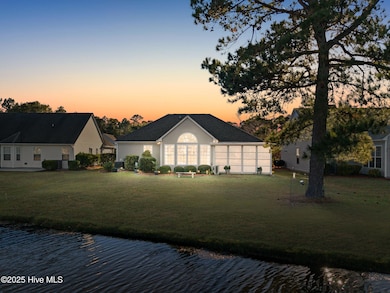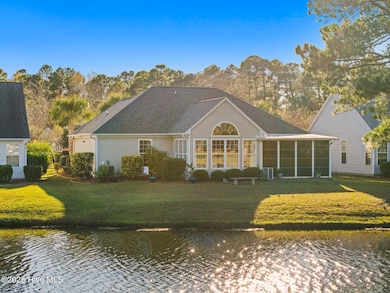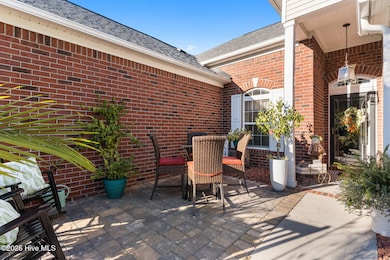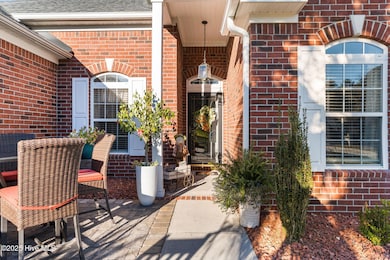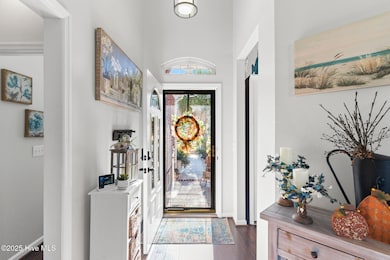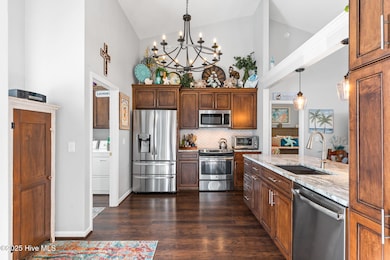
7568 Dunbar Dr SW Sunset Beach, NC 28468
Estimated payment $2,666/month
Highlights
- Hot Property
- Fitness Center
- Clubhouse
- Water Views
- Home fronts a pond
- Vaulted Ceiling
About This Home
Experience exceptional coastal living in this bright, immaculate, move-in-ready home in the beautiful Sandpiper Bay community of Sunset Beach. From the moment you arrive, the welcoming front patio invites you to relax and enjoy the professionally landscaped front yard--setting the tone for the comfort and charm you'll find inside.Step into a light-filled home where natural brightness takes center stage. The Carolina room features expansive windows that frame sweeping views of the tranquil pond and lush golf course, creating a serene backdrop in every season. The four-season porch with its own mini-split system adds approximately 200 square feet of additional living space--perfect for reading, morning coffee, or just relaxing while soaking in those incredible views.The updated kitchen with granite countertops and new lighting offers modern style and functionality, while the brand-new primary ensuite impresses with a fully tiled walk-in shower, new vanity, lighting and mirrors. Easy-care laminate flooring flows throughout the home, enhancing the home's crisp, clean feel. The vaulted ceilings and neutral paint color enhance the spacious, relaxing coastal vibe that permeates this home. Sandpiper Bay is a vibrant, active community offering top-tier amenities: championship golf, pickleball, tennis, a large zero-entry pool, hot tub, outdoor grilling areas, and a clubhouse with fitness room, library, and activity spaces. All of this is just minutes from pristine beaches, waterfront dining, shopping, and even more world-class golf.Bright, spotless, and beautifully positioned--this home captures the best of coastal living with unmatched views and effortless style. Recent updates include: Roof 2020, HVAC 2016, Mini-split 2023, new refrigerator 2025. There are ceiling fans in all rooms, large 2 car garage and there is a primary walk-in closet!
Home Details
Home Type
- Single Family
Est. Annual Taxes
- $2,054
Year Built
- Built in 2001
Lot Details
- 8,712 Sq Ft Lot
- Lot Dimensions are 62x141x62x148
- Home fronts a pond
- Irrigation
HOA Fees
- $75 Monthly HOA Fees
Parking
- 4 Garage Spaces | 2 Attached and 2 Detached
Home Design
- Brick Exterior Construction
- Slab Foundation
- Wood Frame Construction
- Shingle Roof
- Vinyl Siding
- Stick Built Home
Interior Spaces
- 1,634 Sq Ft Home
- 1-Story Property
- Vaulted Ceiling
- Ceiling Fan
- Blinds
- Combination Dining and Living Room
- Laminate Flooring
- Water Views
- Storm Doors
- Dishwasher
Bedrooms and Bathrooms
- 3 Bedrooms
- 2 Full Bathrooms
- Walk-in Shower
Laundry
- Dryer
- Washer
Schools
- Jessie Mae Monroe Elementary School
- Shallotte Middle School
- West Brunswick High School
Additional Features
- Patio
- Heat Pump System
Listing and Financial Details
- Assessor Parcel Number 227ia040
Community Details
Overview
- Premier Management Association, Phone Number (910) 679-3012
- Sandpiper Bay Subdivision
- Maintained Community
Amenities
- Community Barbecue Grill
- Clubhouse
- Meeting Room
Recreation
- Tennis Courts
- Pickleball Courts
- Fitness Center
- Community Pool
- Community Spa
Security
- Resident Manager or Management On Site
Map
Home Values in the Area
Average Home Value in this Area
Tax History
| Year | Tax Paid | Tax Assessment Tax Assessment Total Assessment is a certain percentage of the fair market value that is determined by local assessors to be the total taxable value of land and additions on the property. | Land | Improvement |
|---|---|---|---|---|
| 2025 | -- | $369,250 | $75,000 | $294,250 |
| 2024 | $2,054 | $369,250 | $75,000 | $294,250 |
| 2023 | $181 | $369,250 | $75,000 | $294,250 |
| 2022 | $1,685 | $231,770 | $65,000 | $166,770 |
| 2021 | $1,685 | $231,770 | $65,000 | $166,770 |
| 2020 | $1,685 | $231,770 | $65,000 | $166,770 |
| 2019 | $1,685 | $66,410 | $65,000 | $1,410 |
| 2018 | $1,497 | $53,780 | $52,000 | $1,780 |
| 2017 | $1,462 | $53,780 | $52,000 | $1,780 |
| 2016 | $1,437 | $53,780 | $52,000 | $1,780 |
| 2015 | $1,437 | $207,250 | $52,000 | $155,250 |
| 2014 | $1,340 | $226,442 | $95,000 | $131,442 |
Property History
| Date | Event | Price | List to Sale | Price per Sq Ft | Prior Sale |
|---|---|---|---|---|---|
| 11/28/2025 11/28/25 | For Sale | $460,000 | +3.4% | $282 / Sq Ft | |
| 11/22/2023 11/22/23 | Sold | $445,000 | +1.2% | $269 / Sq Ft | View Prior Sale |
| 10/20/2023 10/20/23 | Pending | -- | -- | -- | |
| 10/19/2023 10/19/23 | For Sale | $439,900 | +13.7% | $266 / Sq Ft | |
| 06/30/2023 06/30/23 | Sold | $387,000 | -3.2% | $234 / Sq Ft | View Prior Sale |
| 04/26/2023 04/26/23 | Pending | -- | -- | -- | |
| 04/12/2023 04/12/23 | For Sale | $399,900 | -- | $241 / Sq Ft |
Purchase History
| Date | Type | Sale Price | Title Company |
|---|---|---|---|
| Warranty Deed | $445,000 | None Listed On Document | |
| Warranty Deed | $387,000 | None Listed On Document | |
| Warranty Deed | $287,500 | None Available |
Mortgage History
| Date | Status | Loan Amount | Loan Type |
|---|---|---|---|
| Open | $340,000 | New Conventional | |
| Previous Owner | $229,960 | New Conventional |
About the Listing Agent
Karen's Other Listings
Source: Hive MLS
MLS Number: 100543261
APN: 227IA040
- 7599 Dunbar Dr SW
- 881 Great Egret Cir SW Unit 5
- 973 Great Egret Cir SW Unit 1
- 886 Great Egret Cir SW Unit 13D
- 908 Great Egret Cir SW Unit 3
- 916 Great Egret Cir SW Unit 3
- 305 Planters Ridge SW
- 135 Forest Walk SW
- 301 Planter's Ridge Dr
- 1179 Kingsmill Ct
- 320 Crooked Gulley Cir
- 140 Avian Dr Unit 3709
- 1068 Sea Bourne Way
- 141 Avian Dr Unit 3818
- 602 Planters Ridge Dr
- 996 Montclair SW
- 591 Lot 33 Eastwood Park Rd
- L-42 Brookwood Park
- 8317 Dunes Ridge Place
- 1100 Sea Bourne Way
- 137 Shamrock Dr SW
- 1956 Sparrowstar Way
- 394 Ladyfish Loop NW
- 1040 Silverfish Place NW Unit Lot 115 Columbia
- 1112 Pink Snapper Place NW Unit Atlanta Lot 136
- 1139 Spadefish Dr NW Unit Lot 146 Woodhaven
- 8580 Ocean Hwy W Unit 1
- 7112 Town Center Rd
- 125 Royal Poste Rd Unit ID1322116P
- 125 Royal Poste Rd Unit ID1322119P
- 165 Royal Poste Rd Unit 2912
- 119 Arnette Dr Unit A
- 7620 High Market St Unit 6
- 614 Silos Way
- 210 Twin Lakes Ct
- 8855 Radcliff Dr NW Unit 19d
- 8975 Smithfield Dr NW Unit 2
- 1207 Windy Grove Ln
- 1211 Windy Grove Ln
- 603 Sunset Oaks Ln
