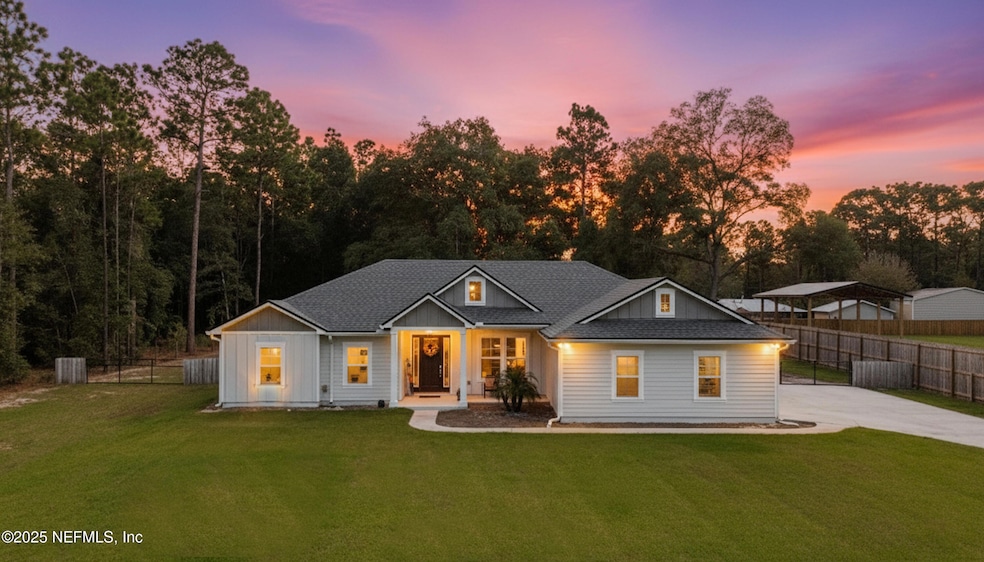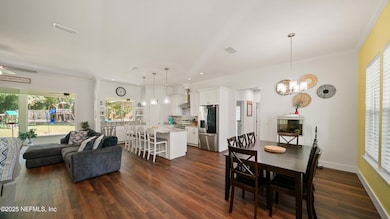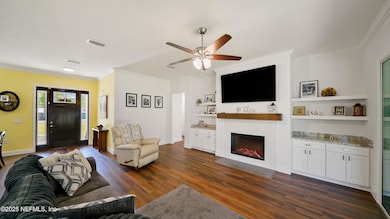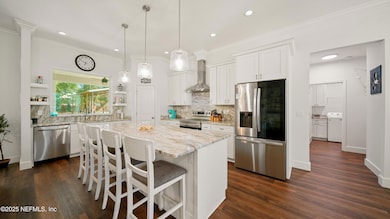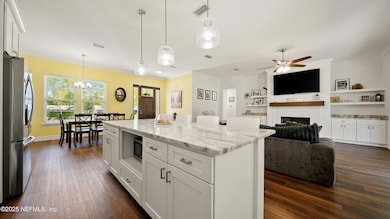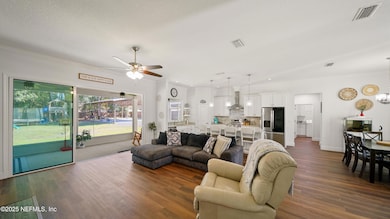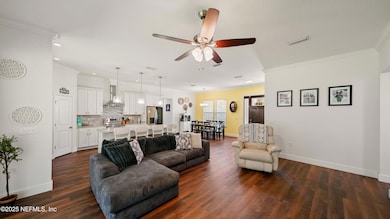7569 Alameda Way Keystone Heights, FL 32656
Estimated payment $3,177/month
Highlights
- RV Access or Parking
- Freestanding Bathtub
- 1 Fireplace
- Open Floorplan
- Traditional Architecture
- Mud Room
About This Home
Welcome to 7569 Alameda Way! A beautifully designed home perfectly situated on a 1 acre lot, offering the ideal blend of modern comfort, thoughtful details, and country charm. Step inside to an open-concept floor plan with 10-foot ceilings, elegant crown molding, and wide baseboards that create a timeless appeal. The heart of the home is the chef inspired kitchen, featuring quartz countertops, soft close cabinetry, and plenty of storage and prep space, ideal for gatherings and home cooked meals. The living area showcases a custom electric fireplace and beautiful built-ins, creating the perfect setting for relaxation and entertainment. The primary suite is your private retreat, complete with a spa-like bathroom offering his-and-hers vanities, a freestanding soaking tub, and a luxuriously tiled walk-in shower. Each additional bathroom includes double vanities, providing both style and functionality for the whole family. Throughout the home, you'll find no carpet, only, easy to-maintain flooring that complements the home's clean, modern aesthetic. Additional highlights include a well-appointed laundry room with cabinets and counter space, a mudroom for added organization, and extra storage in the garage. Outside, enjoy a screened-in oversized lanai with dual ceiling fans, a fully fenced yard, two playground sets, and chicken coop. The property also includes a large pole barn, offering endless possibilities for hobbies, storage, or workspace. Every detail has been carefully crafted for comfort, style, and livability, where every space feels designed just for you! All information pertaining to the property is deemed reliable, but not guaranteed. Information to be verified by the Buyer. Be advised that cameras may exist recording audio and video inside/outside the property, such as ring doorbells. Photos are digitally enhanced and could be altered, please verify.
Home Details
Home Type
- Single Family
Est. Annual Taxes
- $3,970
Year Built
- Built in 2023
Lot Details
- 1.1 Acre Lot
- Back Yard Fenced
Parking
- 2 Car Attached Garage
- Garage Door Opener
- RV Access or Parking
Home Design
- Traditional Architecture
- Shingle Roof
Interior Spaces
- 2,023 Sq Ft Home
- 1-Story Property
- Open Floorplan
- Crown Molding
- Ceiling Fan
- 1 Fireplace
- Mud Room
- Screened Porch
- Vinyl Flooring
Kitchen
- Eat-In Kitchen
- Electric Range
- Microwave
- Dishwasher
- Kitchen Island
Bedrooms and Bathrooms
- 4 Bedrooms
- Split Bedroom Floorplan
- Walk-In Closet
- Freestanding Bathtub
- Soaking Tub
- Bathtub With Separate Shower Stall
Laundry
- Laundry Room
- Dryer
- Washer
Utilities
- Central Heating and Cooling System
- Well
- Septic Tank
Community Details
- No Home Owners Association
- Casa Grande Subdivision
Listing and Financial Details
- Assessor Parcel Number 22082300462305000
Map
Home Values in the Area
Average Home Value in this Area
Tax History
| Year | Tax Paid | Tax Assessment Tax Assessment Total Assessment is a certain percentage of the fair market value that is determined by local assessors to be the total taxable value of land and additions on the property. | Land | Improvement |
|---|---|---|---|---|
| 2024 | $227 | $290,162 | -- | -- |
| 2023 | $227 | $19,600 | $19,600 | $0 |
| 2022 | $160 | $10,500 | $10,500 | $0 |
| 2021 | $164 | $10,500 | $10,500 | $0 |
| 2020 | $160 | $10,500 | $10,500 | $0 |
| 2019 | $183 | $11,900 | $11,900 | $0 |
| 2018 | $173 | $11,900 | $0 | $0 |
| 2017 | $176 | $11,900 | $0 | $0 |
| 2016 | $180 | $11,900 | $0 | $0 |
| 2015 | $185 | $11,900 | $0 | $0 |
| 2014 | $264 | $11,900 | $0 | $0 |
Property History
| Date | Event | Price | List to Sale | Price per Sq Ft | Prior Sale |
|---|---|---|---|---|---|
| 11/07/2025 11/07/25 | For Sale | $540,000 | +25.6% | $267 / Sq Ft | |
| 12/17/2023 12/17/23 | Off Market | $430,000 | -- | -- | |
| 06/23/2023 06/23/23 | Sold | $430,000 | -1.9% | -- | View Prior Sale |
| 12/02/2022 12/02/22 | For Sale | $438,385 | -- | -- | |
| 12/01/2022 12/01/22 | Pending | -- | -- | -- |
Purchase History
| Date | Type | Sale Price | Title Company |
|---|---|---|---|
| Quit Claim Deed | -- | None Listed On Document | |
| Quit Claim Deed | -- | None Listed On Document | |
| Warranty Deed | -- | Landmark Title | |
| Warranty Deed | $36,900 | Attorney | |
| Warranty Deed | $115,000 | Attorney |
Mortgage History
| Date | Status | Loan Amount | Loan Type |
|---|---|---|---|
| Previous Owner | $430,000 | VA | |
| Previous Owner | $55,200 | Commercial |
Source: realMLS (Northeast Florida Multiple Listing Service)
MLS Number: 2116871
APN: 22-08-23-004623-050-00
- 7557 Alameda Way
- 7575 Alameda Way
- 7218 Salem Dr
- 6044 Lehigh Cir
- 7649 Casa Grande Blvd
- 7622 Alameda Way
- 7628 Alameda Way
- 0 Alameda Way Unit 2102897
- 6128 Center Cir
- 5781 S Crater Lake Cir
- 00 Harvard Ave
- 6083 Juilliard Ave
- 7244 Lehigh Dr
- 7231 Lehigh Dr
- 7233 Lehigh Dr
- 6030 Harvard Ave
- 6099 Harvard Ave
- 6185 Cornell Rd
- 00 Cornell Rd
- 6208 Hunter Ave
- 6184 Cornell Rd
- 861 SE 40 Th Place
- 5557 County Road 352
- 5869 White Sands Rd Unit A
- 470 SW Dove St
- 3863 SE State Road 21
- 4930 SE 10th Place
- 121 Sweet Gum Dr
- 21015 NE 115th Place
- 14437 Earle St
- 1741 State Road 20
- 101 Hickory Ln
- 14905 SE 25 Place
- 14936 SE 25 Place
- 14959 SE 25th Ave
- 550 Interlachen Blvd
- 900 Epperson Ln
- 830 N Temple Ave Unit 2
- 12523 SW 81st Ave
- 6191 SE 200th Way
