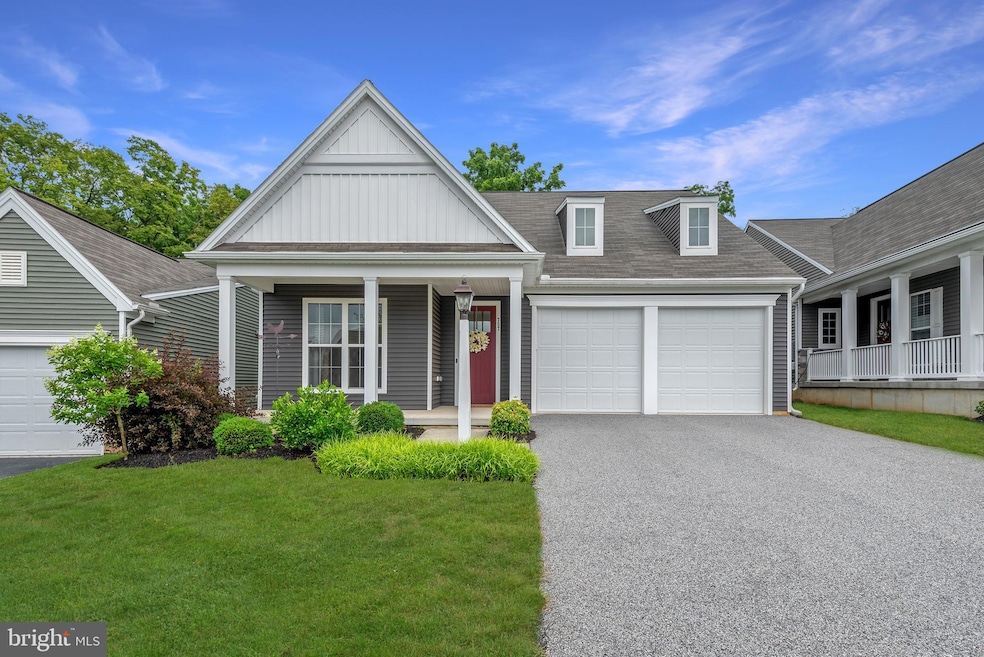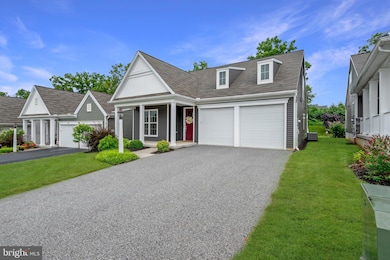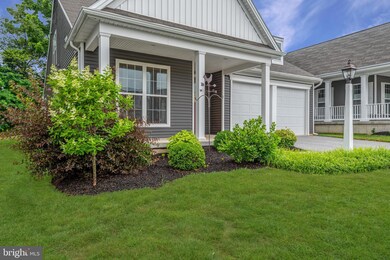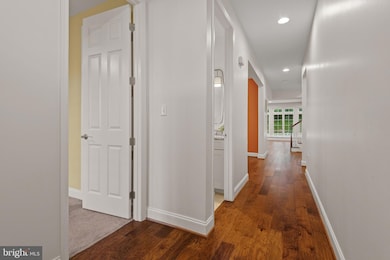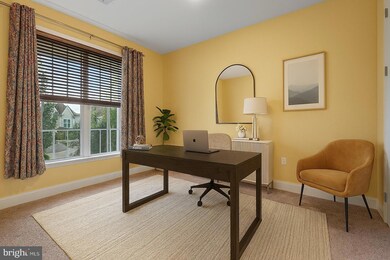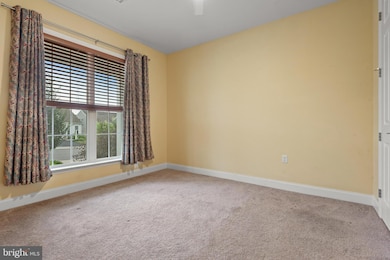757 Barn Swallow Way Mechanicsburg, PA 17055
Estimated payment $3,296/month
Highlights
- Open Floorplan
- Cape Cod Architecture
- Backs to Trees or Woods
- Monroe Elementary School Rated A-
- Deck
- Wood Flooring
About This Home
Welcome home to this charming cape cod in the highly sought-after Cumberland Valley School District, Sinclair Park. Nestled amidst green space with walking trails and a vibrant community atmosphere, this residence offers the perfect blend of comfort, style, and convenience.
Built by Charter Homes, renowned for their quality craftsmanship and luxurious finishes, this home boasts custom upgrades and thoughtful details throughout—comparable to homes in Arcona and Walden but at a more attractive price point.
Step inside to discover a spacious, light-filled layout designed for easy first-floor living. The open-concept main level features a stunning custom kitchen with tiled backsplash, under-cabinet lighting, a large working island, upgraded appliances, and gorgeous leathered granite countertops—perfect for cooking and entertaining. The kitchen flows seamlessly into the living room, where a wall of windows, gas fireplace, and picturesque backyard views create an inviting space for relaxation.
The first-floor primary suite is a true retreat, thoughtfully enhanced with character and charm. Enjoy a luxurious primary bath with a classic custom-tiled shower, dual vanity with marble countertops, and elegant tile flooring. There’s also a dedicated first-floor office/bedroom, laundry room, and powder room for added convenience.
Upstairs, you'll find two generously sized bedrooms adjoined by a full bath—ideal for guests, family, or flexible living.
Step outside to a large, tree-lined backyard with a ground-level maintenance-free deck and fully fenced yard—perfect for summer evenings or weekend gatherings. The attached two-car garage is EV charging ready, offering future-proof convenience for electric vehicle owners.
Enjoy a low HOA fee and the freedom of no age restrictions (not a 55+ community). Plus, you’re just minutes from downtown Mechanicsburg, local restaurants, shopping, highways, and farmer’s markets like Oak Grove. 10 minutes to Wegmans!
Don’t miss your opportunity to own this thoughtfully upgraded, move-in ready home in Sinclair Park. Schedule your private tour today!
Listing Agent
(717) 919-6500 trout.stacy@gmail.com Coldwell Banker Realty License #AB069395 Listed on: 07/16/2025

Home Details
Home Type
- Single Family
Est. Annual Taxes
- $5,805
Year Built
- Built in 2019
Lot Details
- 6,098 Sq Ft Lot
- Vinyl Fence
- Level Lot
- Backs to Trees or Woods
- Back Yard
HOA Fees
- $180 Monthly HOA Fees
Parking
- 2 Car Attached Garage
- Front Facing Garage
- Garage Door Opener
Home Design
- Cape Cod Architecture
- Traditional Architecture
- Slab Foundation
- Fiberglass Roof
- Asphalt Roof
- Vinyl Siding
Interior Spaces
- 2,342 Sq Ft Home
- Property has 2 Levels
- Open Floorplan
- Ceiling height of 9 feet or more
- Ceiling Fan
- Recessed Lighting
- 1 Fireplace
- Double Hung Windows
- Family Room Off Kitchen
- Living Room
- Dining Room
Kitchen
- Breakfast Area or Nook
- Electric Oven or Range
- Range Hood
- Microwave
- Dishwasher
- Kitchen Island
- Upgraded Countertops
- Disposal
Flooring
- Wood
- Carpet
- Vinyl
Bedrooms and Bathrooms
- En-Suite Bathroom
- Bathtub with Shower
Laundry
- Laundry Room
- Laundry on main level
- Dryer
- Washer
Accessible Home Design
- Level Entry For Accessibility
Outdoor Features
- Deck
- Porch
Schools
- Cumberland Valley High School
Utilities
- Forced Air Heating and Cooling System
- 200+ Amp Service
- Electric Water Heater
- Cable TV Available
Community Details
- $300 Capital Contribution Fee
- Association fees include lawn maintenance, snow removal, common area maintenance
- Sinclair Park HOA
- Built by Charter Homes
- Sinclair Park Subdivision, Deming Estate Floorplan
- Property Manager
Listing and Financial Details
- Assessor Parcel Number 22-10-0644-155
Map
Home Values in the Area
Average Home Value in this Area
Tax History
| Year | Tax Paid | Tax Assessment Tax Assessment Total Assessment is a certain percentage of the fair market value that is determined by local assessors to be the total taxable value of land and additions on the property. | Land | Improvement |
|---|---|---|---|---|
| 2025 | $5,631 | $364,000 | $118,500 | $245,500 |
| 2024 | $5,345 | $364,000 | $118,500 | $245,500 |
| 2023 | $5,063 | $364,000 | $118,500 | $245,500 |
| 2022 | $4,933 | $364,000 | $118,500 | $245,500 |
| 2021 | $4,822 | $364,000 | $118,500 | $245,500 |
| 2020 | $4,727 | $364,000 | $118,500 | $245,500 |
| 2019 | $1,268 | $100,000 | $100,000 | $0 |
Property History
| Date | Event | Price | List to Sale | Price per Sq Ft | Prior Sale |
|---|---|---|---|---|---|
| 07/24/2025 07/24/25 | Pending | -- | -- | -- | |
| 07/16/2025 07/16/25 | For Sale | $499,900 | +5.9% | $213 / Sq Ft | |
| 08/17/2023 08/17/23 | Sold | $472,000 | -1.6% | $202 / Sq Ft | View Prior Sale |
| 07/22/2023 07/22/23 | Pending | -- | -- | -- | |
| 07/07/2023 07/07/23 | Price Changed | $479,900 | -4.0% | $205 / Sq Ft | |
| 06/22/2023 06/22/23 | For Sale | $499,900 | -- | $213 / Sq Ft |
Purchase History
| Date | Type | Sale Price | Title Company |
|---|---|---|---|
| Deed | $472,000 | None Listed On Document | |
| Deed | $375,305 | None Available | |
| Warranty Deed | $82,500 | Regent Settlements Lp |
Mortgage History
| Date | Status | Loan Amount | Loan Type |
|---|---|---|---|
| Open | $377,600 | New Conventional | |
| Previous Owner | $13,000,000 | Commercial |
Source: Bright MLS
MLS Number: PACB2044194
APN: 22-10-0644-155
- 788 Barn Swallow Way
- 47 Franklin Dr
- 545 Joseph Ct
- 624 Diehl Rd
- 704 Green Acres St
- 712 Hamilton Ave
- 1287 W Trindle Rd
- 517 W Main St
- 126 Easterly Dr
- 400 W Keller St
- 419 W Simpson St
- 139 Easterly Dr
- 205 W Maplewood Ave
- 112 S Washington St
- 950 W Trindle Rd
- 424 W Main St
- 57 Greenspring Dr
- 28 Fieldcrest Dr
- 104 Devonshire Terrace
- 219 W Main St
