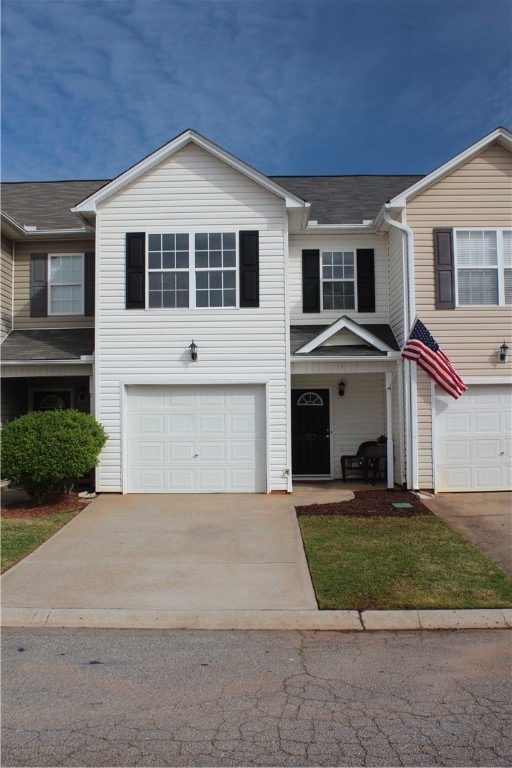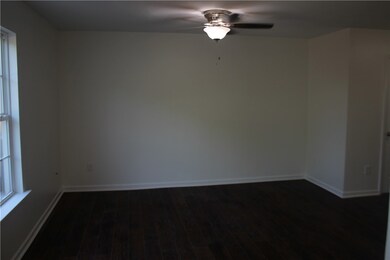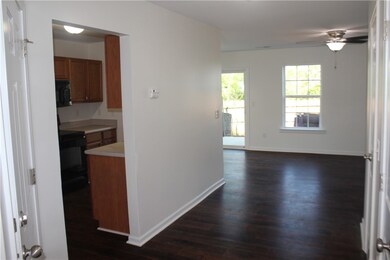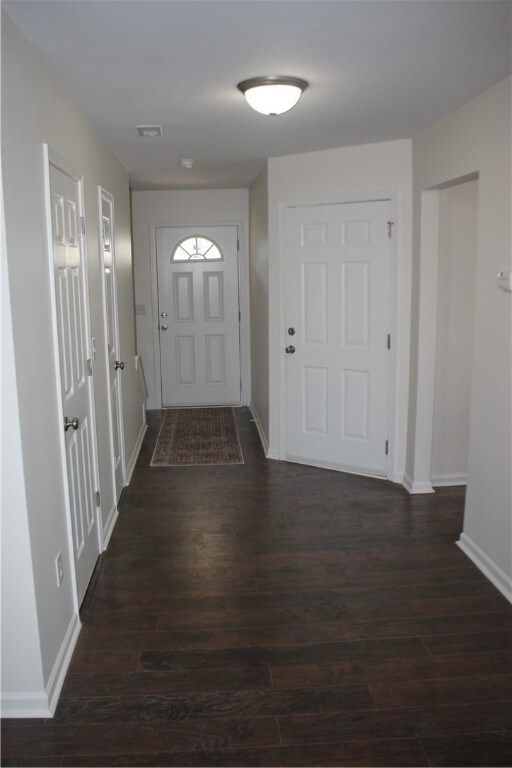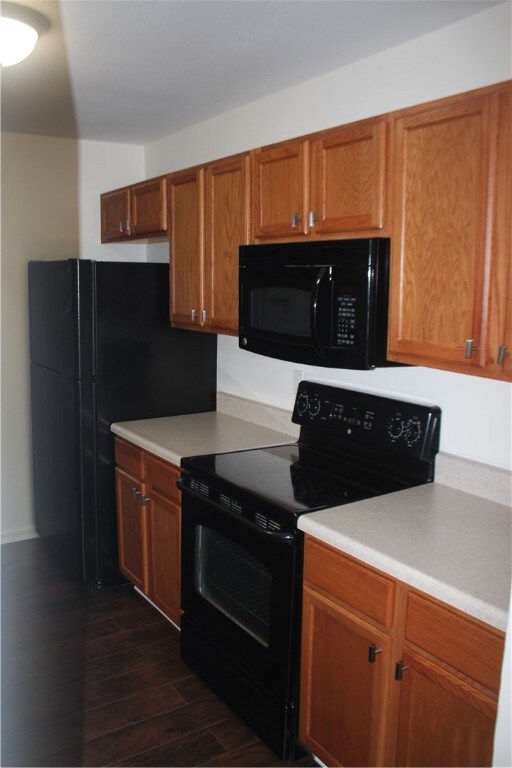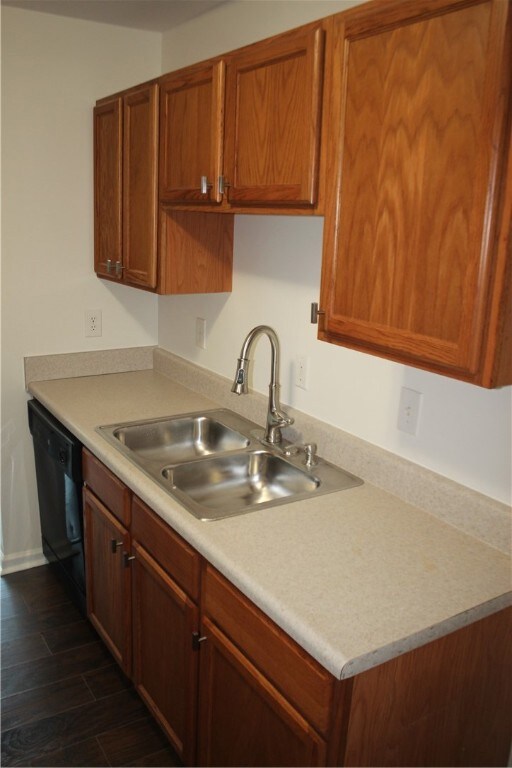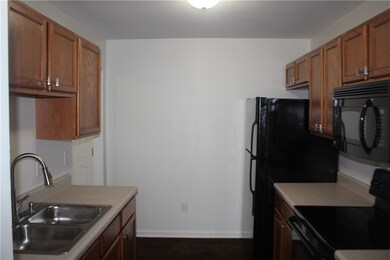
757 Bellview Way Seneca, SC 29678
Highlights
- Traditional Architecture
- Cooling Available
- Ceiling Fan
- 1 Car Attached Garage
- Patio
- 1-minute walk to Providence Ridge Park
About This Home
As of June 20223 Bedroom / 2.5 Bath TOWNHOME conveniently located minutes from the revitalizing downtown Seneca! Freshly painted throughout with premium laminate flooring (with 24 hour spill defense) -NO CARPET! Located on the CAT bus route this property is ready for a Clemson student, investor, or 1st time home buyer. The main floor features a ½ bath for guests and open living/dining room area with sliding door that opens to your concrete patio for outdoor entertaining. There is also an attached 1 car garage for extra storage or parking. The upstairs features a master bedroom with full bath and 2 additional bedrooms that share an additional full bath. The laundry area is also upstairs near the bedrooms with an open area for an extra reading / desk space. The Bellview community offers low annual HOA fees. Schedule your showing today!
Last Agent to Sell the Property
Golden Corner Real Estate LLC License #103530 Listed on: 04/23/2022
Townhouse Details
Home Type
- Townhome
Est. Annual Taxes
- $1,023
Year Built
- Built in 2007
HOA Fees
- $40 Monthly HOA Fees
Parking
- 1 Car Attached Garage
- Driveway
Home Design
- Traditional Architecture
- Slab Foundation
- Vinyl Siding
Interior Spaces
- 1,313 Sq Ft Home
- 2-Story Property
- Ceiling Fan
- Laminate Flooring
- Pull Down Stairs to Attic
- Dishwasher
Bedrooms and Bathrooms
- 3 Bedrooms
- Primary bedroom located on second floor
Schools
- Blue Ridge Elementary School
- Seneca Middle School
- Seneca High School
Utilities
- Cooling Available
- Heat Pump System
Additional Features
- Patio
- City Lot
Listing and Financial Details
- Assessor Parcel Number 520-71-01-087
Community Details
Overview
- Association fees include common areas, ground maintenance, street lights
- Bellview Subd. Subdivision
Pet Policy
- Pets Allowed
Ownership History
Purchase Details
Home Financials for this Owner
Home Financials are based on the most recent Mortgage that was taken out on this home.Purchase Details
Home Financials for this Owner
Home Financials are based on the most recent Mortgage that was taken out on this home.Purchase Details
Purchase Details
Purchase Details
Similar Home in Seneca, SC
Home Values in the Area
Average Home Value in this Area
Purchase History
| Date | Type | Sale Price | Title Company |
|---|---|---|---|
| Deed | $160,500 | None Listed On Document | |
| Deed | $118,500 | Bradley K Richardson Pc | |
| Deed | $124,900 | Attorney | |
| Quit Claim Deed | -- | Attorney | |
| Deed | $520,000 | None Available |
Mortgage History
| Date | Status | Loan Amount | Loan Type |
|---|---|---|---|
| Open | $148,200 | New Conventional |
Property History
| Date | Event | Price | Change | Sq Ft Price |
|---|---|---|---|---|
| 06/03/2022 06/03/22 | Sold | $160,500 | -5.5% | $122 / Sq Ft |
| 05/05/2022 05/05/22 | Pending | -- | -- | -- |
| 04/30/2022 04/30/22 | Price Changed | $169,900 | -2.9% | $129 / Sq Ft |
| 04/23/2022 04/23/22 | For Sale | $175,000 | +47.7% | $133 / Sq Ft |
| 03/02/2022 03/02/22 | Sold | $118,500 | -10.6% | $90 / Sq Ft |
| 02/17/2022 02/17/22 | Pending | -- | -- | -- |
| 10/28/2021 10/28/21 | For Sale | $132,500 | -- | $101 / Sq Ft |
Tax History Compared to Growth
Tax History
| Year | Tax Paid | Tax Assessment Tax Assessment Total Assessment is a certain percentage of the fair market value that is determined by local assessors to be the total taxable value of land and additions on the property. | Land | Improvement |
|---|---|---|---|---|
| 2024 | $1,023 | $5,959 | $223 | $5,736 |
| 2023 | $990 | $5,959 | $223 | $5,736 |
| 2022 | $551 | $3,319 | $178 | $3,141 |
| 2021 | $1,066 | $3,157 | $178 | $2,979 |
| 2020 | $1,066 | $0 | $0 | $0 |
| 2019 | $1,066 | $0 | $0 | $0 |
| 2018 | $1,038 | $0 | $0 | $0 |
| 2017 | $1,303 | $0 | $0 | $0 |
| 2016 | $1,303 | $0 | $0 | $0 |
| 2015 | -- | $0 | $0 | $0 |
| 2014 | -- | $4,804 | $335 | $4,469 |
| 2013 | -- | $0 | $0 | $0 |
Agents Affiliated with this Home
-

Seller's Agent in 2022
Stacey Flynn
Golden Corner Real Estate LLC
(843) 901-4549
48 Total Sales
-

Seller's Agent in 2022
Lisa Ancona
Carolina Home Real Estate Inc.
(864) 324-1193
64 Total Sales
-

Buyer's Agent in 2022
LeeAnn Regna
EXP Realty LLC (Greenville)
(864) 884-5576
74 Total Sales
Map
Source: Western Upstate Multiple Listing Service
MLS Number: 20250081
APN: 520-71-01-087
- 726 Bellview Way
- 130 Marshall Ave
- 1316 E South 6th St
- 202 Creek Dr
- 513 Shiloh Rd
- 904 E Main St
- 307 Hunter St
- 306 S Stribling St
- 731 E Main St
- 906 Williams St
- 407 Oakmont Valley Trail
- 9 Humbert St
- 304 Oakmont Valley Trail
- 600 S Stribling St
- 00 Holland Ave
- 205 Oakmont Valley Trail
- 00 Owens Rd
- 314 Holland Ave
- 208 Holleman St
- 42 Sirrine St
