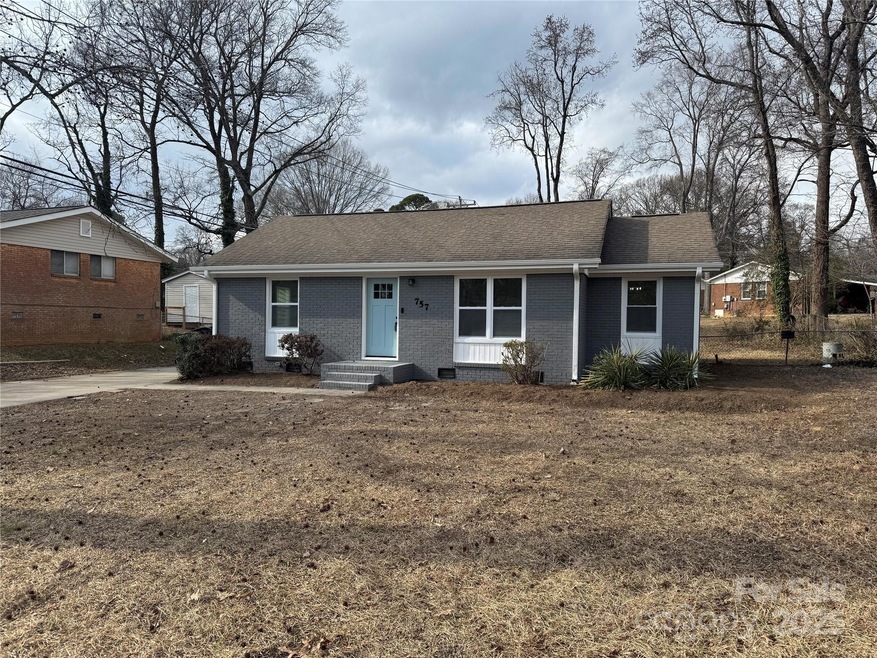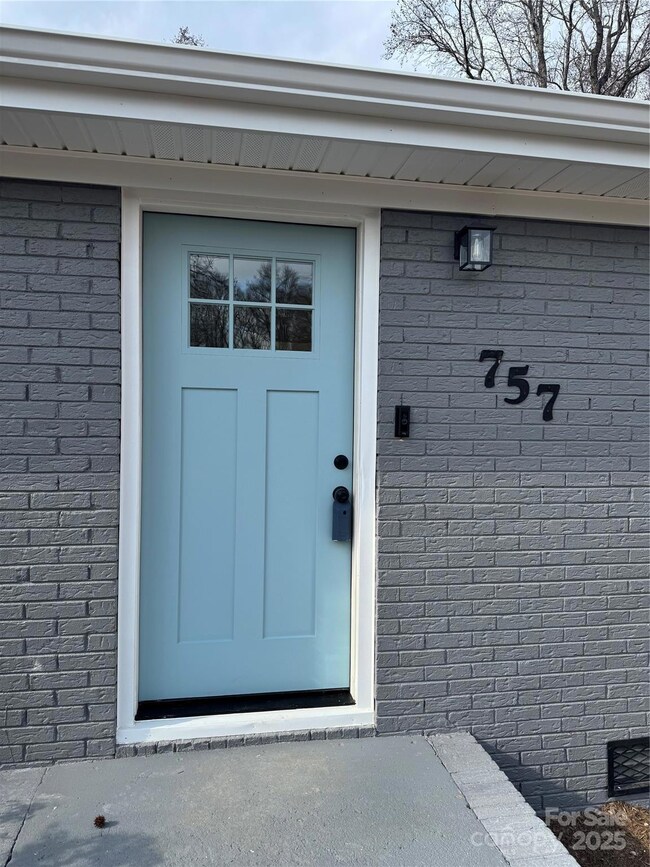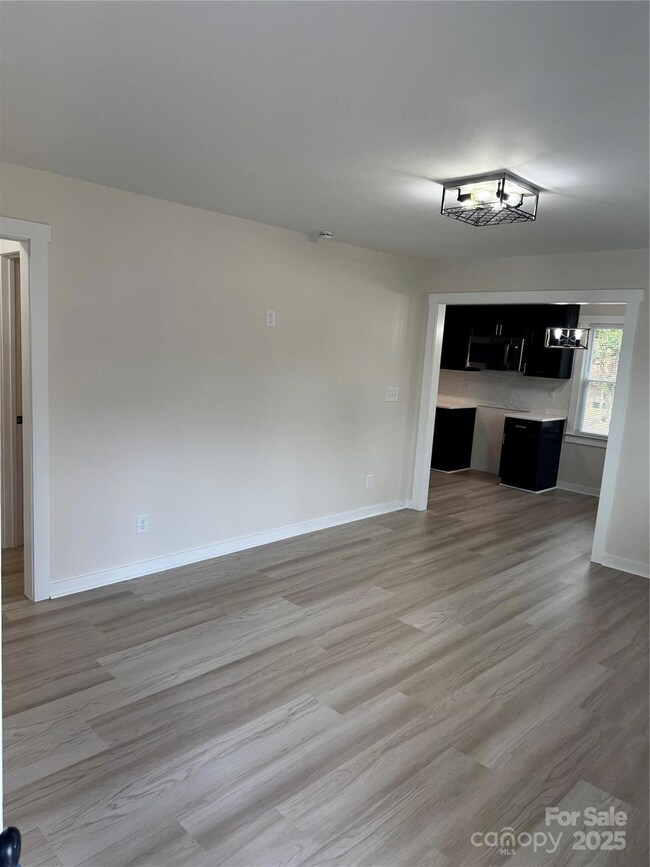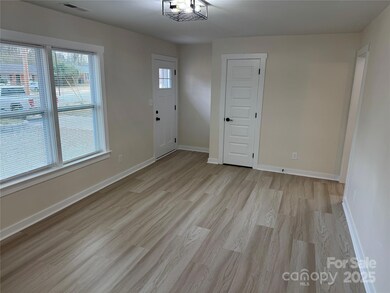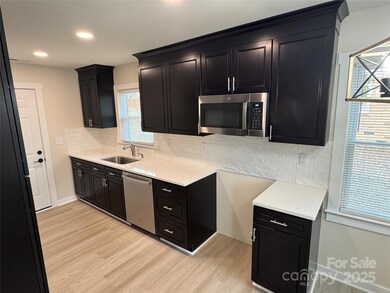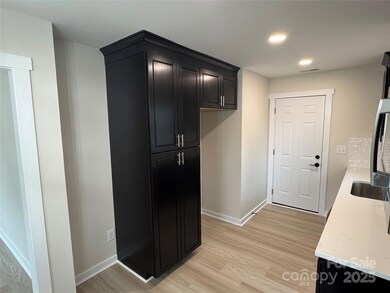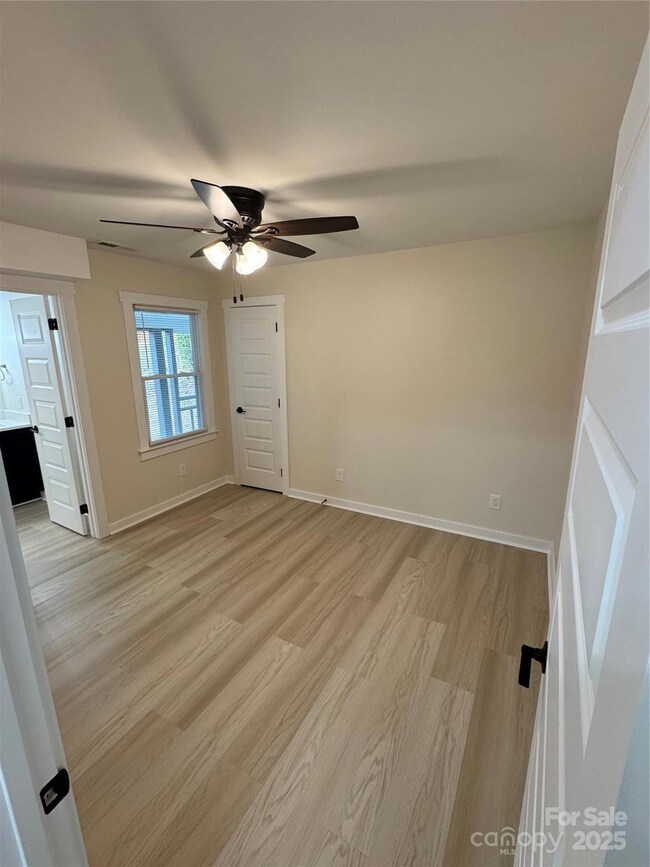
757 Bilmark Ave Charlotte, NC 28213
Hidden Valley NeighborhoodHighlights
- Screened Porch
- Doors with lever handles
- Four Sided Brick Exterior Elevation
- Laundry Room
- 1-Story Property
- Central Heating and Cooling System
About This Home
As of May 2025This is the Cutest House in the Community. 3 bedrooms/ 2 Full bathrooms. Master bedroom with en suite bathroom and His and Her closets. Renovated, fully permitted and passed inspections. Every space of this house has been put to its best use. It even has a screened porch for you to enjoy nature! New redesigned kitchen with Tall Pantry with roll-out trays and can lights, New wiring for the whole house, all new plumbing pipes and fixtures, new Luxury vinyl Lifeproof Flooring, new trim and 5 panel doors, new Andersen insulated windows, beautiful Quartz countertops throughout the house and beautiful lighting throughout. GE smooth top range and GE refrigerator will be delivered at closing. Also 90% of the floor system has been replaced and inspected. Close to the highways and the light rail. Agent is the owner.
Last Agent to Sell the Property
Lamarr Realty, Inc. Brokerage Email: abrbuilders@yahoo.com License #153881 Listed on: 01/31/2025
Last Buyer's Agent
Non Member
Canopy Administration
Home Details
Home Type
- Single Family
Est. Annual Taxes
- $1,333
Year Built
- Built in 1966
Lot Details
- Lot Dimensions are 67x135x65x146
- Back Yard Fenced
- Chain Link Fence
- Property is zoned N1-B
Parking
- Driveway
Home Design
- Vinyl Siding
- Four Sided Brick Exterior Elevation
Interior Spaces
- 1-Story Property
- Insulated Windows
- Window Screens
- Screened Porch
- Vinyl Flooring
- Crawl Space
- Pull Down Stairs to Attic
- Laundry Room
Kitchen
- Electric Range
- Microwave
- Dishwasher
- Disposal
Bedrooms and Bathrooms
- 3 Main Level Bedrooms
- 2 Full Bathrooms
Accessible Home Design
- Doors with lever handles
Utilities
- Central Heating and Cooling System
- Heat Pump System
- Electric Water Heater
Community Details
- Hidden Valley Subdivision
Listing and Financial Details
- Assessor Parcel Number 089-135-38
Ownership History
Purchase Details
Home Financials for this Owner
Home Financials are based on the most recent Mortgage that was taken out on this home.Purchase Details
Home Financials for this Owner
Home Financials are based on the most recent Mortgage that was taken out on this home.Purchase Details
Purchase Details
Similar Homes in Charlotte, NC
Home Values in the Area
Average Home Value in this Area
Purchase History
| Date | Type | Sale Price | Title Company |
|---|---|---|---|
| Warranty Deed | $260,000 | Titlevest | |
| Warranty Deed | $238,000 | None Listed On Document | |
| Warranty Deed | $238,000 | None Listed On Document | |
| Warranty Deed | $125,000 | None Listed On Document | |
| Deed | -- | -- |
Mortgage History
| Date | Status | Loan Amount | Loan Type |
|---|---|---|---|
| Open | $234,000 | New Conventional |
Property History
| Date | Event | Price | Change | Sq Ft Price |
|---|---|---|---|---|
| 05/12/2025 05/12/25 | Sold | $260,000 | -1.9% | $256 / Sq Ft |
| 03/28/2025 03/28/25 | For Sale | $265,000 | +11.3% | $261 / Sq Ft |
| 03/21/2025 03/21/25 | Sold | $238,000 | -10.2% | $229 / Sq Ft |
| 03/07/2025 03/07/25 | Pending | -- | -- | -- |
| 03/03/2025 03/03/25 | Price Changed | $265,000 | -5.3% | $255 / Sq Ft |
| 02/28/2025 02/28/25 | Price Changed | $279,900 | -2.1% | $269 / Sq Ft |
| 02/21/2025 02/21/25 | Price Changed | $285,900 | -4.4% | $275 / Sq Ft |
| 02/07/2025 02/07/25 | Price Changed | $299,000 | -3.9% | $287 / Sq Ft |
| 01/31/2025 01/31/25 | For Sale | $311,000 | -- | $299 / Sq Ft |
Tax History Compared to Growth
Tax History
| Year | Tax Paid | Tax Assessment Tax Assessment Total Assessment is a certain percentage of the fair market value that is determined by local assessors to be the total taxable value of land and additions on the property. | Land | Improvement |
|---|---|---|---|---|
| 2023 | $1,333 | $162,800 | $50,000 | $112,800 |
| 2022 | $1,010 | $91,600 | $20,000 | $71,600 |
| 2021 | $998 | $91,600 | $20,000 | $71,600 |
| 2020 | $991 | $91,600 | $20,000 | $71,600 |
| 2019 | $976 | $91,600 | $20,000 | $71,600 |
| 2018 | $798 | $55,200 | $12,800 | $42,400 |
| 2017 | $778 | $55,200 | $12,800 | $42,400 |
| 2016 | $768 | $55,200 | $12,800 | $42,400 |
| 2015 | $757 | $55,200 | $12,800 | $42,400 |
| 2014 | $947 | $68,900 | $14,400 | $54,500 |
Agents Affiliated with this Home
-
J
Seller's Agent in 2025
Julia Savage
Reliable Realty LLC
-
A
Seller's Agent in 2025
Andre Richmond
Lamarr Realty, Inc.
-
K
Buyer's Agent in 2025
Kathleen Higgins
Stephen Cooley Real Estate
-
N
Buyer's Agent in 2025
Non Member
NC_CanopyMLS
-
S
Buyer Co-Listing Agent in 2025
Stephen Cooley
Stephen Cooley Real Estate
Map
Source: Canopy MLS (Canopy Realtor® Association)
MLS Number: 4218504
APN: 089-135-38
- 746 Bilmark Ave
- 831 Bilmark Ave
- 5323 Snow White Ln
- 609 Bilmark Ave
- 901 Echo Glen Rd
- 719 Dawn Cir
- 6000 Amberly Ln
- 4635 Thornwood Rd
- 425 Austin Dr
- 920 Squirrel Hill Rd
- 524 Dawn Cir
- 215 W Eastway Dr
- 6421 Hidden Forest Dr
- 1218 Rosada Dr
- 1125 Thayer Glen Ct
- 1133 Thayer Glen Ct
- 1141 Thayer Glen Ct
- 6049 King Charles Ct
- 6045 King Charles Ct
- 4969 Fitzgerald Ave
