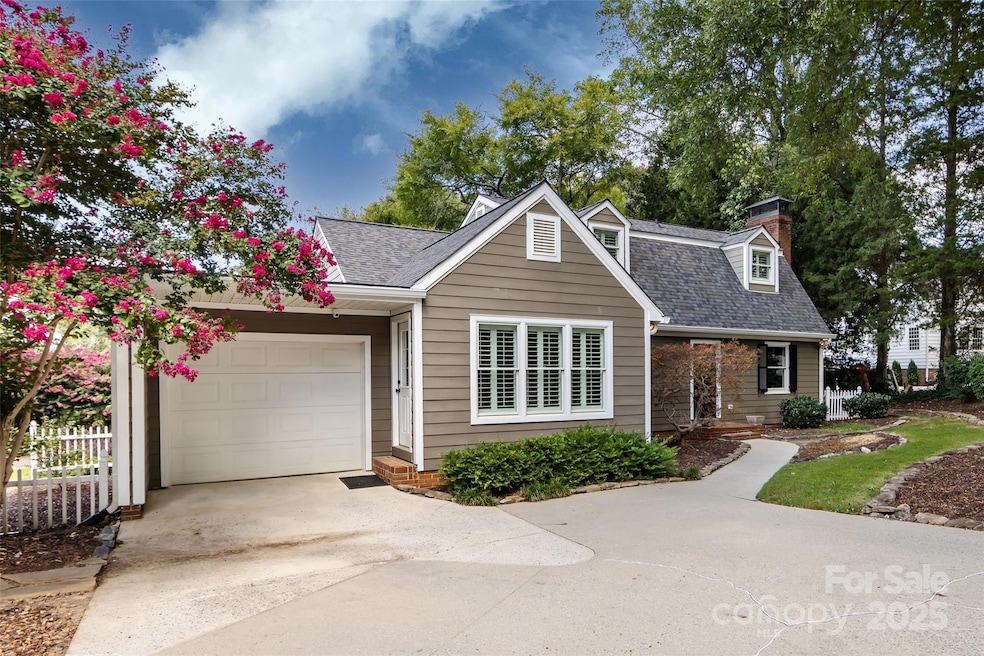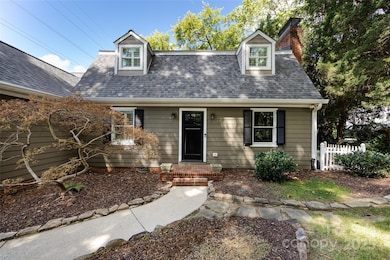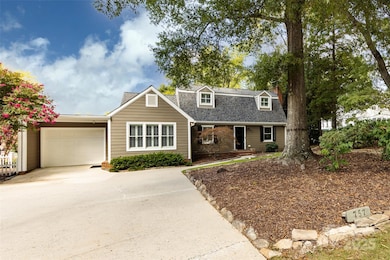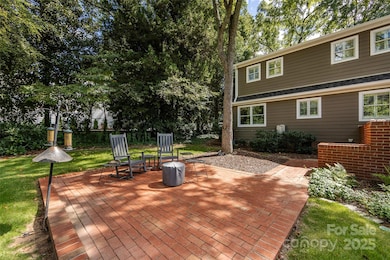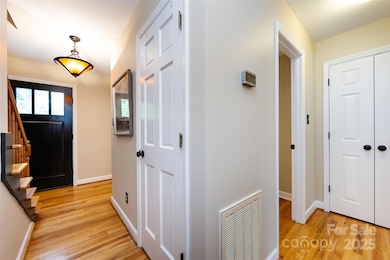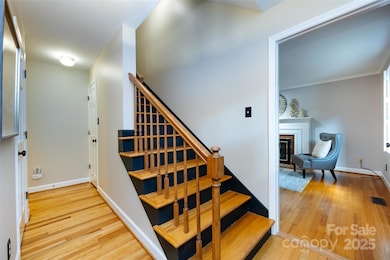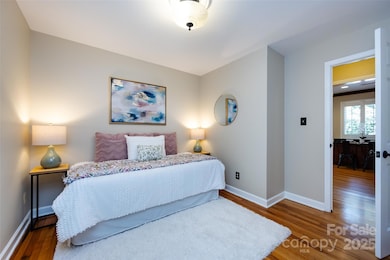757 Concord Rd Davidson, NC 28036
Estimated payment $4,231/month
Highlights
- Cape Cod Architecture
- Wooded Lot
- Terrace
- Davidson Elementary School Rated A-
- Wood Flooring
- No HOA
About This Home
Owner will consider back up offers. Charming Cape Cod home on a .456 acre lot in the Village Infill area of Davidson.The home was built in 1985 and features 3BRs & 3 baths. This is a great property with nice privacy in the backyard. Walk to town in minutes! In 1993 the family room was expanded, the original garage was turned into a multi-purpose room and a new garage was added. New roof, new gutters and new water heater were added to the home in 2024.
Home was just pre-inspected and most of the repairs were made. The yard features old hardwoods, beautiful plantings, established grass and a large brick patio & terrace in backyard. There is also a sport court and a spacious shed in the rear of yard. It appears that the large yard could handle a swimming pool & a detached garage w/ apartment. (Please confirm with Town of Davidson and Mecklenburg County). Additions have been permitted. Great opportunity to live only 4 blocks from Main Street in Davidson with the ability for additional square footage if desired. On the L side of the property there is an easement for Duke Energy. The easement area can be used as yard space and have plantings. No permanent structures can be erected in the easement area.
Listing Agent
Keller Williams Lake Norman Brokerage Email: marylib@richards-group.net License #246140 Listed on: 09/04/2025

Home Details
Home Type
- Single Family
Year Built
- Built in 1985
Lot Details
- 0.46 Acre Lot
- Lot Dimensions are 125 x 165 x 125 x 165
- Level Lot
- Wooded Lot
- Property is zoned VI
Parking
- 1 Car Attached Garage
- Front Facing Garage
- Driveway
- 2 Open Parking Spaces
Home Design
- Cape Cod Architecture
- Architectural Shingle Roof
- Hardboard
Interior Spaces
- 1.5-Story Property
- Wired For Data
- Built-In Features
- Ceiling Fan
- Insulated Windows
- Window Treatments
- French Doors
- Sliding Doors
- Entrance Foyer
- Living Room with Fireplace
- Crawl Space
- Walk-In Attic
- Carbon Monoxide Detectors
Kitchen
- Gas Oven
- Gas Cooktop
- Range Hood
- Ice Maker
- Dishwasher
Flooring
- Wood
- Tile
Bedrooms and Bathrooms
- Walk-In Closet
- 3 Full Bathrooms
Laundry
- Laundry Room
- Washer and Electric Dryer Hookup
Outdoor Features
- Patio
- Terrace
- Shed
- Front Porch
Schools
- Davidson Elementary School
- Bailey Middle School
- William Amos Hough High School
Utilities
- Forced Air Heating and Cooling System
- Heat Pump System
- Heating System Uses Natural Gas
- Underground Utilities
- Tankless Water Heater
- Cable TV Available
Community Details
- No Home Owners Association
- Eastern Heights Subdivision
Listing and Financial Details
- Assessor Parcel Number 003-151-24
Map
Home Values in the Area
Average Home Value in this Area
Tax History
| Year | Tax Paid | Tax Assessment Tax Assessment Total Assessment is a certain percentage of the fair market value that is determined by local assessors to be the total taxable value of land and additions on the property. | Land | Improvement |
|---|---|---|---|---|
| 2025 | $5,280 | $698,200 | $384,400 | $313,800 |
| 2024 | $5,280 | $698,200 | $384,400 | $313,800 |
| 2023 | $4,223 | $698,200 | $384,400 | $313,800 |
| 2022 | $4,223 | $465,600 | $255,000 | $210,600 |
| 2021 | $4,223 | $465,600 | $255,000 | $210,600 |
| 2020 | $4,223 | $465,600 | $255,000 | $210,600 |
| 2019 | $4,457 | $465,600 | $255,000 | $210,600 |
| 2018 | $4,364 | $352,500 | $204,000 | $148,500 |
| 2017 | $4,334 | $352,500 | $204,000 | $148,500 |
| 2016 | $4,331 | $352,500 | $204,000 | $148,500 |
| 2015 | $4,327 | $352,500 | $204,000 | $148,500 |
| 2014 | $4,325 | $0 | $0 | $0 |
Property History
| Date | Event | Price | List to Sale | Price per Sq Ft |
|---|---|---|---|---|
| 11/27/2025 11/27/25 | Price Changed | $730,000 | -3.9% | $290 / Sq Ft |
| 10/26/2025 10/26/25 | Price Changed | $760,000 | -4.4% | $302 / Sq Ft |
| 10/15/2025 10/15/25 | Price Changed | $795,000 | -6.5% | $316 / Sq Ft |
| 09/04/2025 09/04/25 | For Sale | $850,000 | -- | $337 / Sq Ft |
Purchase History
| Date | Type | Sale Price | Title Company |
|---|---|---|---|
| Deed | $111,000 | -- |
Source: Canopy MLS (Canopy Realtor® Association)
MLS Number: 4265019
APN: 003-151-24
- 130 Copper Pine Ln Unit 1
- 129 Hunt Camp Trail Unit 15
- 720 Dogwood Ln
- 235 Grey Rd
- 866 Concord Rd
- 606 Ardrey Cir
- 19104 Newburg Hill Rd
- 19035 Newburg Hill Rd
- 1916 Davis Rd
- 216 Walnut St
- 324 Walnut St
- 239 Kimberly Rd
- 316 Kimberly Rd
- 325 Goodrum St
- 329 Goodrum St
- 612 Walnut St
- 343 Spring St
- 610 Walnut St
- 315 S Main St
- 624 James Alexander Way
- 238 S Main St
- 718 Cotton Gin Aly
- 917 Shearer St Unit 7
- 19020 Potts Park Ln
- 19020 Potts Park Ln Unit C1
- 19020 Potts Park Ln Unit A2M2
- 19020 Potts Park Ln Unit B1M2
- 743 Hoke Ln
- 428 Beaty St
- 19020 Potts Pk Ln Unit 7-211
- 19020 Potts Pk Ln Unit 7-207
- 19020 Potts Pk Ln Unit 8-202
- 19020 Potts Pk Ln Unit 8-208
- 19020 Potts Pk Ln Unit 8-206
- 216 Lakeside Ave
- 11439 Potters Row
- 109 Goodson Place
- 707 Hoke Ln
- 916 Gardners Way
- 408 Catawba Ave
