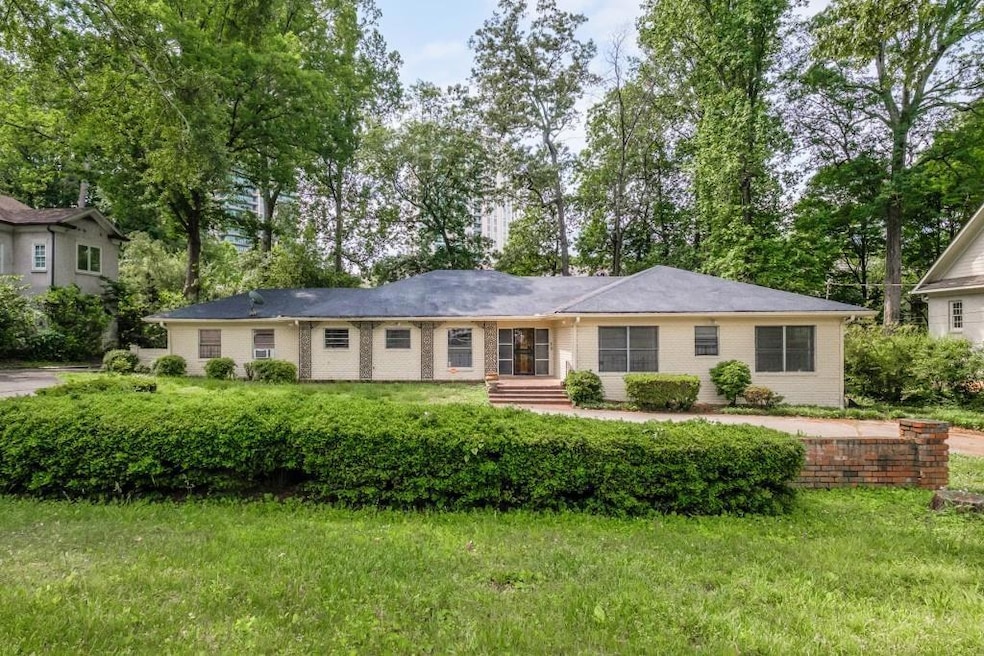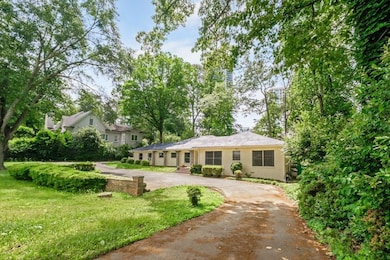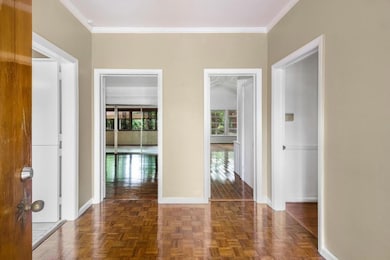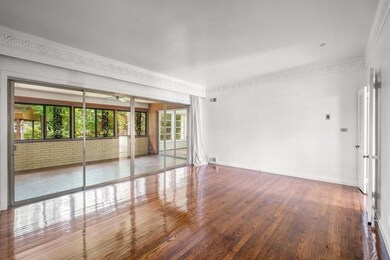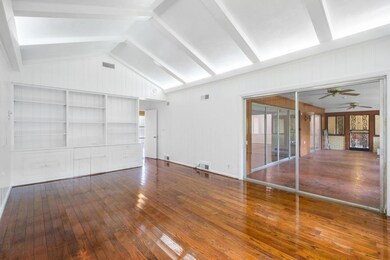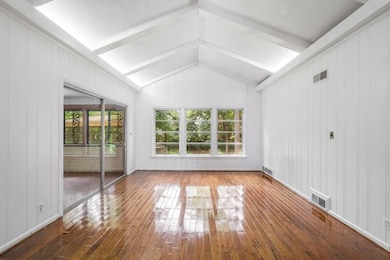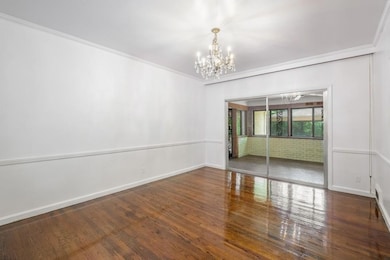757 Old Ivy Rd NE Atlanta, GA 30342
North Buckhead NeighborhoodHighlights
- Sitting Area In Primary Bedroom
- City View
- Ranch Style House
- Smith Elementary School Rated A-
- Property is near public transit
- Wood Flooring
About This Home
Possible 5th bedroom, lots of space, great location. Discover the perfect blend of comfort and convenience in this beautifully maintained single-level brick ranch located in the heart of Buckhead. Featuring 5 bedrooms and 3 full bathrooms, this home offers high ceilings, gleaming hardwood floors, and multiple inviting living areas ideal for entertaining or relaxing. Enjoy ample off-street parking and an expansive layout that's perfect for roommates or families seeking space and privacy. Situated in an unbeatable location, you'll have quick access to major highways, top shopping destinations, and Buckhead's finest restaurants and nightlife. Experience the best of city living with all the comfort of home!
Listing Agent
Atlanta Fine Homes Sotheby's International License #158643 Listed on: 11/18/2025

Home Details
Home Type
- Single Family
Est. Annual Taxes
- $6,786
Year Built
- Built in 1955
Lot Details
- 0.53 Acre Lot
- Lot Dimensions are 200x86x206x24x121
- Private Entrance
- Level Lot
- Back Yard Fenced
Home Design
- Ranch Style House
- Composition Roof
- Four Sided Brick Exterior Elevation
Interior Spaces
- 3,125 Sq Ft Home
- Roommate Plan
- Bookcases
- Beamed Ceilings
- Ceiling height of 9 feet on the main level
- 1 Fireplace
- Insulated Windows
- Great Room
- Den
- Wood Flooring
- City Views
- Security Lights
- Unfinished Basement
Kitchen
- Electric Oven
- Dishwasher
- Kitchen Island
- Wood Stained Kitchen Cabinets
Bedrooms and Bathrooms
- Sitting Area In Primary Bedroom
- 4 Main Level Bedrooms
- 3 Full Bathrooms
- Dual Vanity Sinks in Primary Bathroom
- Separate Shower in Primary Bathroom
Laundry
- Laundry Room
- Dryer
Parking
- 4 Parking Spaces
- 3 Carport Spaces
- Driveway
Outdoor Features
- Patio
Location
- Property is near public transit
- Property is near shops
Schools
- Sara Rawson Smith Elementary School
- Willis A. Sutton Middle School
- North Atlanta High School
Utilities
- Central Heating and Cooling System
- Cable TV Available
Listing and Financial Details
- Security Deposit $4,500
- 12 Month Lease Term
- $100 Application Fee
- Assessor Parcel Number 17 004400040255
Community Details
Recreation
- Community Playground
- Park
Pet Policy
- Pets Allowed
- Pet Deposit $500
Additional Features
- Application Fee Required
- Restaurant
Map
Source: First Multiple Listing Service (FMLS)
MLS Number: 7683117
APN: 17-0044-0004-025-5
- 34 Conifer Park Ln NE
- 750 Park Ave NE Unit 19E
- 750 Park Ave NE Unit 29S
- 750 Park Ave NE Unit 37E
- 750 Park Ave NE Unit 6S
- 750 Park Ave NE Unit 16S
- 750 Park Ave NE Unit 30W
- 750 Park Ave NE Unit 25W
- 700 Park Regency Place NE Unit 2201
- 700 Park Regency Place NE Unit 1906
- 654 Longleaf Dr NE
- 3856 Stratford Park Dr NE
- 3891 Wieuca Rd NE
- 3630 Peachtree Rd NE Unit 2207
- 3630 Peachtree Rd NE Unit 2106
- 3630 Peachtree Rd NE Unit 2404
- 3630 Peachtree Rd NE Unit 2102
- 3630 Peachtree Rd NE Unit 3106
- 3630 Peachtree Rd NE Unit 2009
- 3630 Peachtree Rd NE Unit 2005
- 1000 Park Ave NE
- 721 Longleaf Dr NE Unit 8
- 1000 Park Ave NE Unit 802
- 1000 Park Ave NE Unit 809
- 1000 Park Ave NE Unit 1211
- 707 Park Ave NE Unit ID1336093P
- 707 Park Ave NE
- 700 Park Regency Place NE Unit 606
- 3850 Wieuca Rd NE
- 3851 Wieuca Rd NE
- 600 Phipps Blvd NE
- 3645 Peachtree Rd NE Unit 201
- 3645 Peachtree Rd NE Unit 212
- 3645 Peachtree Rd NE Unit 214
- 3645 Peachtree Rd NE Unit 203
- 3645 Peachtree Rd NE Unit 111
- 3645 Peachtree Rd NE Unit 204
- 3645 Peachtree Rd NE
- 3660 Peachtree Rd NE Unit C3
- 942 Eulalia Rd NE
