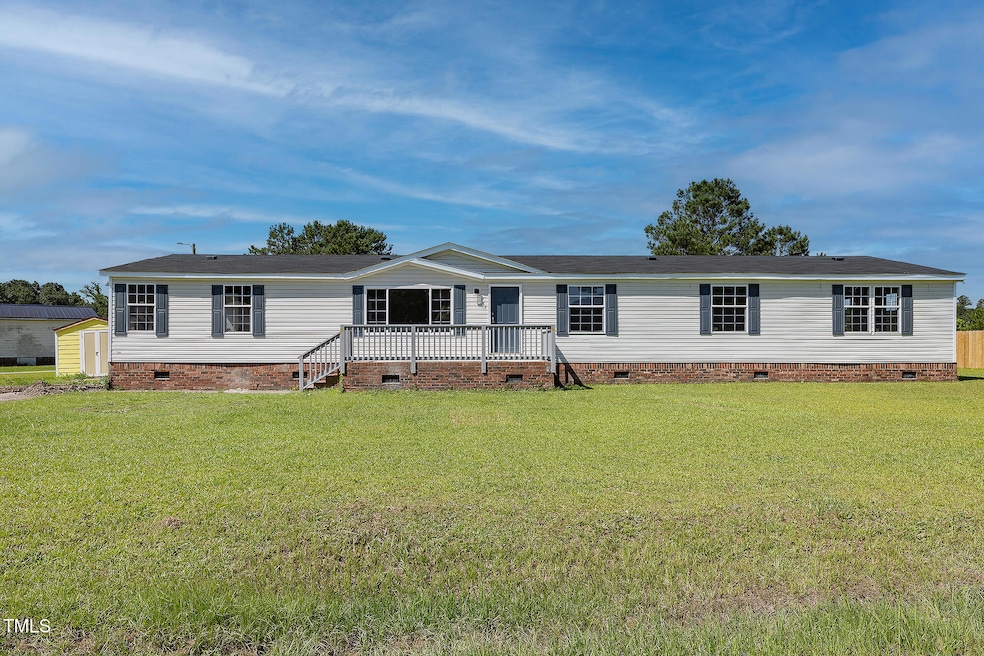
757 Precision Ct Hope Mills, NC 28348
South View NeighborhoodEstimated payment $1,224/month
Highlights
- Ranch Style House
- Handicap Accessible
- Forced Air Heating and Cooling System
- No HOA
- Luxury Vinyl Tile Flooring
- Manufactured Home
About This Home
Welcome to 757 Precision Court - Space, Comfort, and Updates Galore!
Set on nearly half an acre in Hope Mills, this spacious 4-bedroom, 2-bath home offers an impressive 2,280 sq ft of comfortable living. Whether you're looking for room to grow, entertain, or just spread out, this home has you covered.
Inside, you'll find large living areas, a generously sized kitchen, and a versatile office space—perfect for remote work or hobbies. The primary suite features a soaking tub, walk-in shower, and plenty of space to unwind, while the secondary bathroom includes a full bathtub.
Major updates have already been taken care of for you: brand new roof, new plumbing, updated electrical, modern fixtures, fresh interior paint, and new flooring throughout. The home also includes new appliances, refrigerator, washer and dryer, a new well and pump, a new back deck, and a new shed for extra storage.
If you're seeking a move-in-ready home with plenty of space—both inside and out—this one is definitely worth a look.
Property Details
Home Type
- Manufactured Home
Est. Annual Taxes
- $741
Year Built
- Built in 2002
Home Design
- Ranch Style House
- Traditional Architecture
- Shingle Roof
- Vinyl Siding
Interior Spaces
- 2,280 Sq Ft Home
- Luxury Vinyl Tile Flooring
- Basement
- Crawl Space
Bedrooms and Bathrooms
- 4 Bedrooms
- 2 Full Bathrooms
- Primary bathroom on main floor
Parking
- 6 Parking Spaces
- 6 Open Parking Spaces
Schools
- Gallberry Farm Elementary School
- Grays Creek Middle School
- Grays Creek High School
Utilities
- Forced Air Heating and Cooling System
- Well
- Septic Tank
Additional Features
- Handicap Accessible
- 0.48 Acre Lot
- Manufactured Home
Community Details
- No Home Owners Association
- Windy Pines Subdivision
Listing and Financial Details
- Assessor Parcel Number 0413-24-7309
Map
Home Values in the Area
Average Home Value in this Area
Property History
| Date | Event | Price | Change | Sq Ft Price |
|---|---|---|---|---|
| 07/21/2025 07/21/25 | Price Changed | $209,999 | -2.3% | $92 / Sq Ft |
| 06/21/2025 06/21/25 | For Sale | $215,000 | -- | $94 / Sq Ft |
Similar Homes in Hope Mills, NC
Source: Doorify MLS
MLS Number: 10104844
APN: 0413-24-7309
- 5438 Biscoe St
- 5233 Old Railroad Way
- 5870 McDonald Rd
- 4240 High Stakes Cir
- 4807 S Main St
- 4003 William Bill Luther Dr
- 4029 Professional Dr
- 5806 Kessinger Ct
- 5608 Duncan St
- 3511 Birchfield Ct
- 3453 Walterboro Dr
- 1701 Ramsdale Rd
- 4936 Catalpa Cir
- 514 Sunpointe Dr
- 2236 Andalusian Dr
- 4744 Banks Ct
- 4743 Banks Ct
- 3521 Harrisburg Dr
- 513 Meadowland Ct Unit 10
- 1055 Winnall Ln






