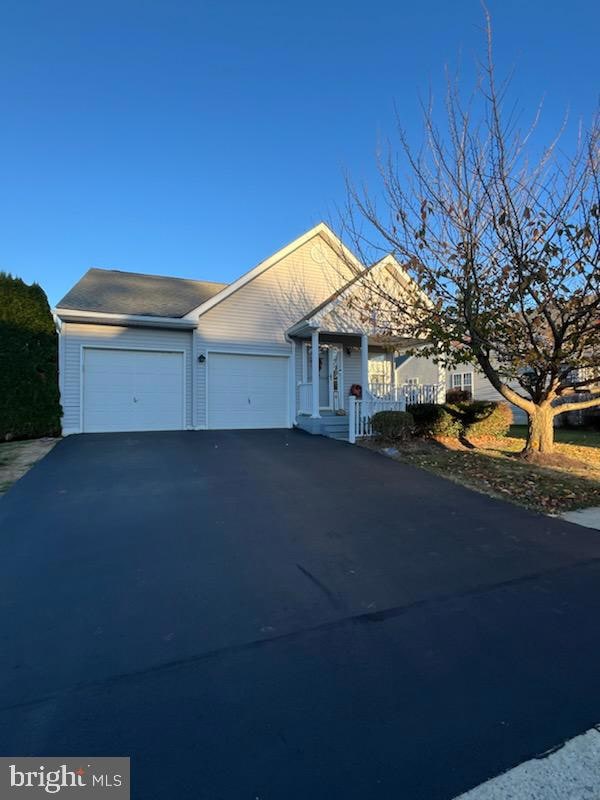
757 W Glenview Dr West Grove, PA 19390
Highlights
- Fitness Center
- Clubhouse
- 2 Car Attached Garage
- Senior Living
- Rambler Architecture
- 90% Forced Air Heating and Cooling System
About This Home
As of January 2025Beautiful single ranch home located in 55+ community of Villages @ Penn Ridge. You will enter from the county style front porch to the spacious living room and dining room. New vinyl flooring and carpeting, The updated eat-in kitchen will be sure to satisfy the home cook. The main bedroom features vaulted ceiling and large bath. The second bedroom for company and offers additional storage and hall bath. The family room is bright and roomy with vaulted ceiling and sliders out to the rear patio. An additional plus is the lower level with office/den, with additional space for storage & work out. There is a large 2 car garage for your cars, toys or additional storage. Excellent location close to all Chester County has to offer.
Last Agent to Sell the Property
Aim Realty & Appraisals, Inc. License #RM062101A Listed on: 11/15/2024
Last Buyer's Agent
Aim Realty & Appraisals, Inc. License #RM062101A Listed on: 11/15/2024
Home Details
Home Type
- Single Family
Est. Annual Taxes
- $5,798
Year Built
- Built in 2004
Lot Details
- 6,792 Sq Ft Lot
- Property is in good condition
- Property is zoned R10
HOA Fees
- $200 Monthly HOA Fees
Parking
- 2 Car Attached Garage
- Front Facing Garage
Home Design
- Rambler Architecture
- Architectural Shingle Roof
- Vinyl Siding
- Concrete Perimeter Foundation
Interior Spaces
- Property has 1 Level
- Laundry on main level
- Partially Finished Basement
Bedrooms and Bathrooms
- 2 Main Level Bedrooms
- 2 Full Bathrooms
Schools
- Avon Grove Elementary And Middle School
- Avon Grove High School
Utilities
- 90% Forced Air Heating and Cooling System
- 200+ Amp Service
- Community Propane
- Electric Water Heater
Listing and Financial Details
- Assessor Parcel Number 58-04-0320
Community Details
Overview
- Senior Living
- Association fees include common area maintenance, lawn maintenance, recreation facility, snow removal, trash
- Senior Community | Residents must be 55 or older
- Associa HOA
- Villages At Penn Ridge Subdivision
- Property Manager
Amenities
- Common Area
- Clubhouse
- Meeting Room
Recreation
- Fitness Center
Ownership History
Purchase Details
Home Financials for this Owner
Home Financials are based on the most recent Mortgage that was taken out on this home.Purchase Details
Home Financials for this Owner
Home Financials are based on the most recent Mortgage that was taken out on this home.Purchase Details
Purchase Details
Similar Homes in West Grove, PA
Home Values in the Area
Average Home Value in this Area
Purchase History
| Date | Type | Sale Price | Title Company |
|---|---|---|---|
| Deed | $358,000 | None Listed On Document | |
| Deed | $358,000 | None Listed On Document | |
| Deed | $358,000 | None Listed On Document | |
| Interfamily Deed Transfer | -- | None Available | |
| Interfamily Deed Transfer | -- | Attorney |
Mortgage History
| Date | Status | Loan Amount | Loan Type |
|---|---|---|---|
| Open | $200,000 | Credit Line Revolving | |
| Previous Owner | $200,000 | New Conventional | |
| Previous Owner | $150,000 | Credit Line Revolving | |
| Previous Owner | $15,000 | Unknown | |
| Previous Owner | $35,000 | Fannie Mae Freddie Mac |
Property History
| Date | Event | Price | Change | Sq Ft Price |
|---|---|---|---|---|
| 01/30/2025 01/30/25 | Sold | $358,000 | -1.9% | $146 / Sq Ft |
| 11/24/2024 11/24/24 | Pending | -- | -- | -- |
| 11/15/2024 11/15/24 | For Sale | $364,900 | +1.9% | $148 / Sq Ft |
| 07/31/2024 07/31/24 | Sold | $358,000 | +0.9% | $227 / Sq Ft |
| 06/23/2024 06/23/24 | Pending | -- | -- | -- |
| 06/22/2024 06/22/24 | For Sale | $354,900 | -- | $225 / Sq Ft |
Tax History Compared to Growth
Tax History
| Year | Tax Paid | Tax Assessment Tax Assessment Total Assessment is a certain percentage of the fair market value that is determined by local assessors to be the total taxable value of land and additions on the property. | Land | Improvement |
|---|---|---|---|---|
| 2024 | $5,798 | $144,850 | $32,030 | $112,820 |
| 2023 | $5,675 | $144,850 | $32,030 | $112,820 |
| 2022 | $5,591 | $144,850 | $32,030 | $112,820 |
| 2021 | $5,474 | $144,850 | $32,030 | $112,820 |
| 2020 | $5,288 | $144,850 | $32,030 | $112,820 |
| 2019 | $5,155 | $144,850 | $32,030 | $112,820 |
| 2018 | $5,022 | $144,850 | $32,030 | $112,820 |
| 2017 | $4,916 | $144,850 | $32,030 | $112,820 |
| 2016 | $4,026 | $144,850 | $32,030 | $112,820 |
| 2015 | $4,026 | $144,850 | $32,030 | $112,820 |
| 2014 | $4,026 | $144,850 | $32,030 | $112,820 |
Agents Affiliated with this Home
-
J
Seller's Agent in 2025
John Messner
Aim Realty & Appraisals, Inc.
-
T
Seller's Agent in 2024
Tracy Rusnak
Beiler-Campbell Realtors-Kennett Square
Map
Source: Bright MLS
MLS Number: PACT2086526
APN: 58-004-0320.0000
- 735 W Glenview Dr
- 712 W Glenview Dr
- 372 Hipkins Rd
- 230 N Jennersville Rd
- 603 Lamborn Ridge Dr
- 216 Little Ave
- 423 N Guernsey Rd
- 400 N Guernsey Rd
- 11 White Oak Dr
- 135 Jackson Ave
- 504 Prospect Ave
- 8 Prospect Ave
- 2 Radence Ln
- 781 State Rd
- 430 Dartmouth Ln
- 263 E Hillcrest Ave Unit 38
- 17 Nottingham Dr
- 469 W Avondale Rd
- 137 Corby Rd
- 460 Pennocks Bridge Rd






