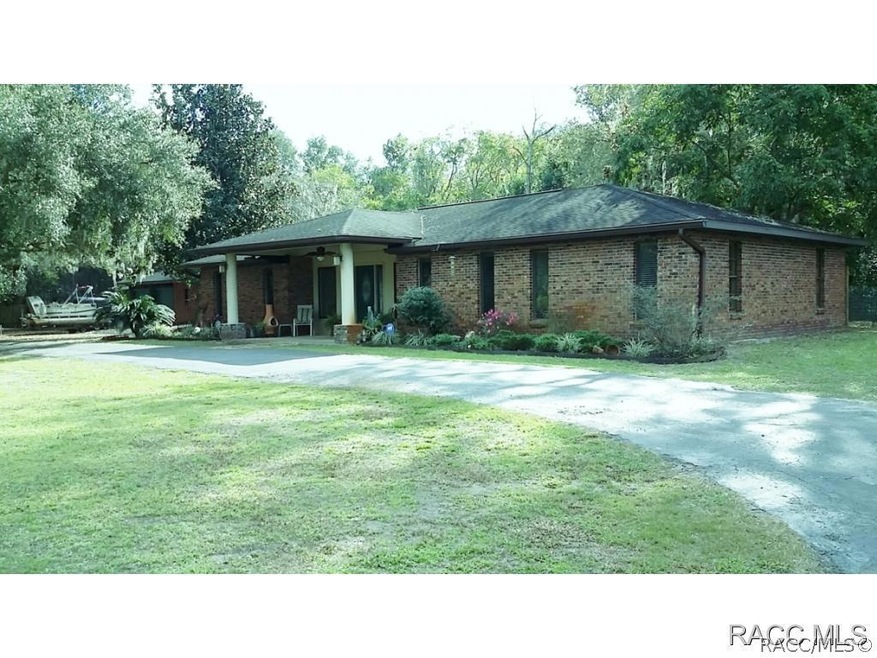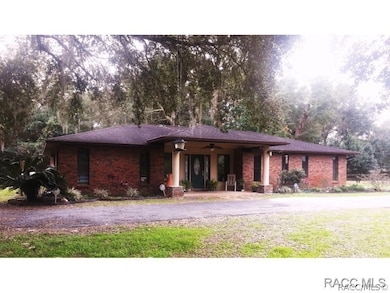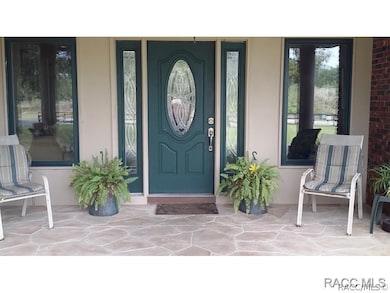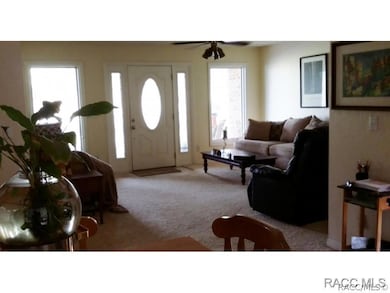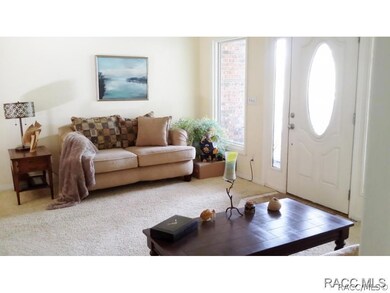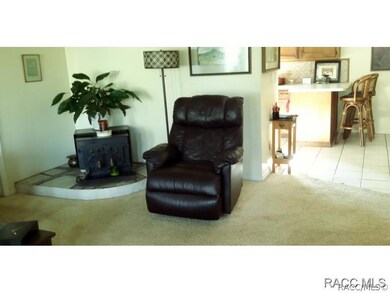
7570 E Turner Camp Rd Inverness, FL 34453
Estimated Value: $298,681 - $402,000
Highlights
- Community Boat Facilities
- Room in yard for a pool
- Ranch Style House
- Primary Bedroom Suite
- Wooded Lot
- No HOA
About This Home
As of June 2016REDUCED REDUCED REDUCED! SELLER SAYS SELL! Unique Brick Home with lots to offer. 3/2/ with Study. All wood cabinetry redone 2007 with new roof, Spacious Split Floor is Plan Move in Ready. Detached 3 car garage with 22x22 Man Cave or apartment w bath and heat/air. Two Horse stalls w/tack & feed, Cross fenced pasture, 5000 Chlorine injection water system, Tank less water heater, Sprinkler System, Close to boat ramps and Potts Preserve. A peaceful paradise awaiting new Family. This is a MUST see to appreciate with much more to see. Appointment Only
Last Agent to Sell the Property
Sandra Hart
ERA American Suncoast Realty License #3198731 Listed on: 01/08/2016
Last Buyer's Agent
Out of Area Non Member
Various Associations in Florida
Home Details
Home Type
- Single Family
Est. Annual Taxes
- $847
Year Built
- Built in 1983
Lot Details
- 1.75 Acre Lot
- Lot Dimensions are 370 x145
- Property fronts a county road
- Partially Fenced Property
- Wood Fence
- Landscaped
- Irregular Lot
- Wooded Lot
- Property is zoned CLR
Parking
- 3 Car Detached Garage
Home Design
- Ranch Style House
- Brick Exterior Construction
- Slab Foundation
- Shingle Roof
- Asphalt Roof
Interior Spaces
- 1,812 Sq Ft Home
- Bookcases
- Wood Burning Fireplace
Kitchen
- Oven
- Range
- Microwave
- Dishwasher
- Laminate Countertops
Flooring
- Carpet
- Ceramic Tile
Bedrooms and Bathrooms
- 3 Bedrooms
- Primary Bedroom Suite
- Split Bedroom Floorplan
- In-Law or Guest Suite
- 2 Full Bathrooms
- Shower Only
- Separate Shower
Laundry
- Dryer
- Washer
Outdoor Features
- Room in yard for a pool
- Shed
Utilities
- Central Heating and Cooling System
- Well
- Water Heater
- Septic Tank
Community Details
Overview
- No Home Owners Association
Recreation
- Community Boat Facilities
Ownership History
Purchase Details
Home Financials for this Owner
Home Financials are based on the most recent Mortgage that was taken out on this home.Purchase Details
Home Financials for this Owner
Home Financials are based on the most recent Mortgage that was taken out on this home.Purchase Details
Purchase Details
Purchase Details
Similar Homes in Inverness, FL
Home Values in the Area
Average Home Value in this Area
Purchase History
| Date | Buyer | Sale Price | Title Company |
|---|---|---|---|
| Baker James M | $155,000 | American Title Svcs Citrus C | |
| Brown Stephen C | $26,100 | -- | |
| Baker James M | $10,000 | -- | |
| Baker James M | $64,500 | -- | |
| Baker James M | $7,500 | -- |
Mortgage History
| Date | Status | Borrower | Loan Amount |
|---|---|---|---|
| Open | Baker James M | $147,250 | |
| Previous Owner | Brown Stephen C | $101,000 | |
| Previous Owner | Brown Stephen C | $75,950 |
Property History
| Date | Event | Price | Change | Sq Ft Price |
|---|---|---|---|---|
| 06/09/2016 06/09/16 | Sold | $155,000 | -10.4% | $86 / Sq Ft |
| 05/10/2016 05/10/16 | Pending | -- | -- | -- |
| 01/08/2016 01/08/16 | For Sale | $172,900 | -- | $95 / Sq Ft |
Tax History Compared to Growth
Tax History
| Year | Tax Paid | Tax Assessment Tax Assessment Total Assessment is a certain percentage of the fair market value that is determined by local assessors to be the total taxable value of land and additions on the property. | Land | Improvement |
|---|---|---|---|---|
| 2024 | $1,651 | $144,343 | -- | -- |
| 2023 | $1,651 | $140,139 | $0 | $0 |
| 2022 | $1,544 | $136,057 | $0 | $0 |
| 2021 | $1,481 | $132,094 | $0 | $0 |
| 2020 | $1,419 | $157,814 | $23,970 | $133,844 |
| 2019 | $1,377 | $151,898 | $23,970 | $127,928 |
| 2018 | $1,348 | $135,139 | $23,970 | $111,169 |
| 2017 | $1,340 | $121,063 | $23,970 | $97,093 |
| 2016 | $874 | $88,812 | $22,090 | $66,722 |
| 2015 | $882 | $88,195 | $22,070 | $66,125 |
| 2014 | $895 | $87,495 | $19,303 | $68,192 |
Agents Affiliated with this Home
-
S
Seller's Agent in 2016
Sandra Hart
ERA American Suncoast Realty
-
O
Buyer's Agent in 2016
Out of Area Non Member
Various Associations in Florida
Map
Source: REALTORS® Association of Citrus County
MLS Number: 723496
APN: 20E-18S-33-0000-13130
- 1282 N Magnolia Hill Way
- 1296 N Magnolia Hill Way
- 1254 N Magnolia Hill Way
- 7700 E Timber Ln
- 7208 E Turner Camp Rd
- 7966 E Leaf Ct
- 8109 E Tierra Ct
- 1625 N Oakhaven Terrace
- 1179 N Point Lonesome Rd
- 7003 E Grass Ct
- 1626 N Point Lonesome Rd
- 1630 N Point Lonesome Rd
- 1708 N Retreat Dr
- 8306 E Turner Camp Rd
- 7859 E Wooded Trail
- 990 N Leisure Point
- 2322 N Chimney Trail
- 780 N Lori Point
- 770 N Lori Point
- 779 N Lori Point
- 7570 E Turner Camp Rd
- 7599 E March Place
- 1330 N Magnolia Hill Way
- 7520 E Turner Camp Rd
- 1353 N Magnolia Hill Way
- 1295 N Magnolia Hill Way
- 7534 E March Place
- 1308 N Magnolia Hill Way
- 7555 E Turner Camp Rd
- 1363 N Magnolia Hill Way
- 1333 N Magnolia Hill Way
- 1270 N Magnolia Hill Way
- 1373 N Magnolia Hill Way
- 1293 N Magnolia Hill Way
- 1250 N Magnolia Hill Way
- 1271 N Magnolia Hill Way
- 1354 N Burden Point
- 1255 N Magnolia Hill Way
- 1259 N Magnolia Hill Way
- 1261 N Magnolia Hill Way
