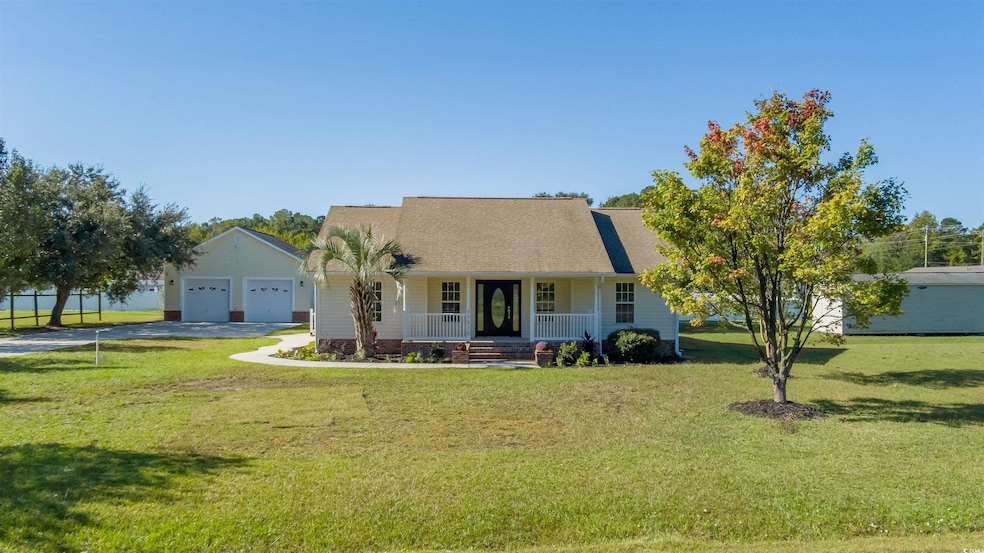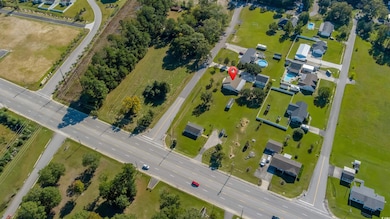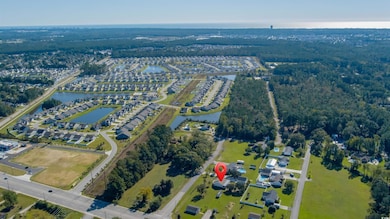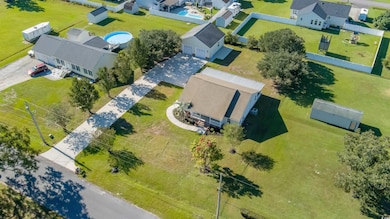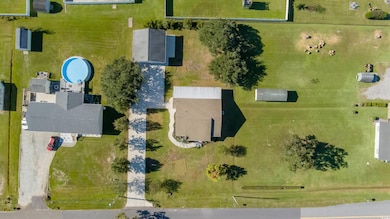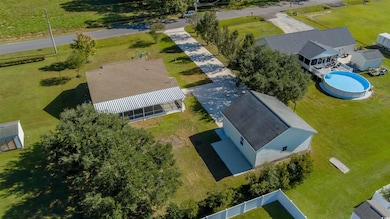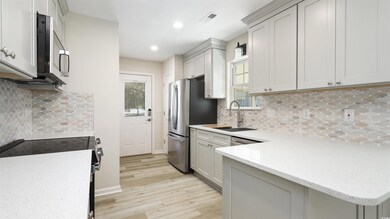7570 Johnson Rd Unit MB Myrtle Beach, SC 29588
Estimated payment $2,688/month
Highlights
- 0.52 Acre Lot
- Vaulted Ceiling
- Main Floor Bedroom
- Burgess Elementary School Rated A-
- Traditional Architecture
- Screened Porch
About This Home
Newly renovated and move-in ready! This stunning 3-bedroom, 2-bath home sits on a spacious half-acre lot near the Hwy 31 and Hwy 707 interchange, offering no HOA fees. Features include vaulted ceilings, arched entryways, recessed lighting, a cozy gas fireplace, and a formal dining area with French doors leading to a screened-in patio. The updated kitchen showcases new cabinetry with crown molding, ample counter space, a pantry, and new stainless steel appliances. The primary suite offers a vaulted ceiling, large walk-in closet, and private bath with a tiled walk-in shower. Enjoy the oversized detached two-car garage, storage shed, large backyard, and inviting front porch. Conveniently located near beaches, golf, restaurants, shopping, and all Myrtle Beach and Murrells Inlet attractions.
Home Details
Home Type
- Single Family
Est. Annual Taxes
- $1,485
Year Built
- Built in 1999
Lot Details
- 0.52 Acre Lot
- Property is zoned SF 10
Parking
- 2 Car Detached Garage
Home Design
- Traditional Architecture
- Slab Foundation
- Vinyl Siding
- Tile
Interior Spaces
- 1,411 Sq Ft Home
- Vaulted Ceiling
- Ceiling Fan
- Recessed Lighting
- Living Room with Fireplace
- Combination Kitchen and Dining Room
- Screened Porch
- Fire and Smoke Detector
- Washer and Dryer
Kitchen
- Range
- Microwave
- Dishwasher
- Disposal
Flooring
- Carpet
- Luxury Vinyl Tile
Bedrooms and Bathrooms
- 3 Bedrooms
- Main Floor Bedroom
- Bathroom on Main Level
- 2 Full Bathrooms
Schools
- Burgess Elementary School
- Saint James Middle School
- Saint James High School
Utilities
- Central Heating and Cooling System
- Gas Water Heater
- Phone Available
- Cable TV Available
Map
Home Values in the Area
Average Home Value in this Area
Tax History
| Year | Tax Paid | Tax Assessment Tax Assessment Total Assessment is a certain percentage of the fair market value that is determined by local assessors to be the total taxable value of land and additions on the property. | Land | Improvement |
|---|---|---|---|---|
| 2024 | $1,485 | $22,787 | $5,685 | $17,102 |
| 2023 | $4,670 | $13,104 | $2,285 | $10,819 |
| 2021 | $2,876 | $14,785 | $2,287 | $12,498 |
| 2020 | $2,731 | $14,785 | $2,287 | $12,498 |
| 2019 | $2,731 | $14,785 | $2,287 | $12,498 |
| 2018 | $2,469 | $11,395 | $1,987 | $9,408 |
| 2017 | $531 | $7,596 | $1,324 | $6,272 |
| 2016 | -- | $7,596 | $1,324 | $6,272 |
| 2015 | $541 | $7,597 | $1,325 | $6,272 |
| 2014 | $501 | $7,597 | $1,325 | $6,272 |
Property History
| Date | Event | Price | List to Sale | Price per Sq Ft | Prior Sale |
|---|---|---|---|---|---|
| 10/23/2025 10/23/25 | For Sale | $489,000 | +63.0% | $347 / Sq Ft | |
| 03/03/2025 03/03/25 | Sold | $300,000 | -1.6% | $213 / Sq Ft | View Prior Sale |
| 01/22/2025 01/22/25 | For Sale | $305,000 | -- | $216 / Sq Ft |
Purchase History
| Date | Type | Sale Price | Title Company |
|---|---|---|---|
| Warranty Deed | -- | -- | |
| Warranty Deed | -- | -- | |
| Warranty Deed | $300,000 | -- | |
| Warranty Deed | -- | -- | |
| Warranty Deed | -- | -- | |
| Warranty Deed | $139,000 | -- | |
| Deed | $19,900 | -- |
Mortgage History
| Date | Status | Loan Amount | Loan Type |
|---|---|---|---|
| Open | $150,000 | New Conventional | |
| Previous Owner | $111,200 | Purchase Money Mortgage |
Source: Coastal Carolinas Association of REALTORS®
MLS Number: 2525753
APN: 44809010002
- 209 Angel Wing Dr
- 7528 Aubrey Ln
- 0 Leonard Rd
- 210 Portsmith Dr Unit 5
- 7500 Aubrey Ln
- 121 Darlene Dr
- 6985 Woodhaven Dr
- 175 Darlene Dr
- 618 Black Pearl Way
- 0 Highway 707 Unit 2222421
- 294 Black Pearl Way
- 249 Cabo Loop
- 246 Seagrass Loop
- 7420 Springside Dr
- 775 Oyster Bluff Dr
- 205 Black Pearl Way
- 2017 Sage Dr Unit Lot 144 Oyster Bluff
- 212 Duchess Ct
- 357 Cabo Loop
- 599 Meadowgrass Ct
- 179 Dorian Lp
- 363 Augustine Dr
- 348 Augustine Dr
- 132 MacHrie Loop Unit B
- 107 MacHrie Loop Unit C
- 210 Brunswick Place
- 850 Hayes Point Cir
- 133 Ella Kinley Cir Unit 401
- 1717 Boyne Dr Unit ID1329029P
- 331 Pickwick Dr
- 331 Pickwick Dr Unit B2
- 331 Pickwick Dr Unit A2
- 331 Pickwick Dr Unit B4
- 305 Brookfield Dr
- 327 Floral Beach Way
- 6548 Laguna Point
- 508 Sea Sparrow St
- 2090 Cross Gate Blvd Unit 205
- 203 Plantation Dr Unit ID1330792P
- 4641 Socastee Blvd Unit E1
