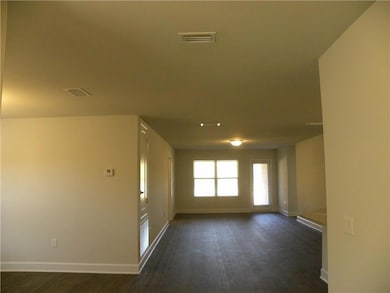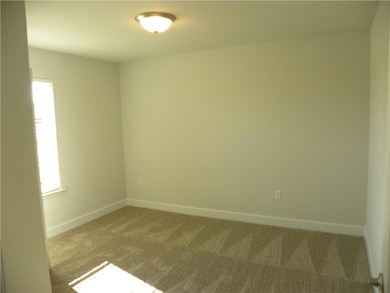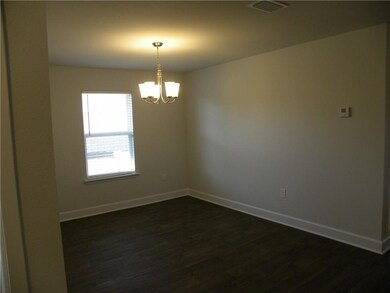
7570 Kelsey Ct Theodore, AL 36582
Muddy Creek NeighborhoodEstimated payment $1,535/month
Highlights
- Open-Concept Dining Room
- Craftsman Architecture
- Neighborhood Views
- New Construction
- Stone Countertops
- Walk-In Pantry
About This Home
MOVE IN READY (4 sided Brick). This home will be ready in early spring middle of April. Be in for the time of Spring Flowers and putting in your new garden in Country Club Estates. 1820 sq ft split floor plan 4 bedroom 2 bath with attached 2 car garage. This welcoming Beauty has so much to offer. Upon entering you will be greeted by a bedroom which can also be a study or formal living room. This home is perfect for entertaining since the large eat in kitchen overlooks the great room and formal dining room. The kitchen has Granite countertop with plenty of storage an abundant cabinet space that includes an oversize pantry and stainless-steel appliances. The spacious primary suite features a roomy walk-in-closet with a large bathroom including separate sinks and a counter height vanity with a soaker tub.
Your get togethers will be able to take advantage of a welcoming covered rear porch for all your outdoor gatherings and parties in the future.
Home includes a 10-year structural, 2-year systems (electric, plumbing, and ducts behind the walls) and a 1 year workmanship.
Home Details
Home Type
- Single Family
Est. Annual Taxes
- $850
Year Built
- Built in 2025 | New Construction
Lot Details
- 0.4 Acre Lot
- Lot Dimensions are 76x164x75x182
- Landscaped
- Back Yard
Parking
- 2 Car Garage
Home Design
- Craftsman Architecture
- Brick Exterior Construction
- Slab Foundation
- Shingle Roof
Interior Spaces
- 1,820 Sq Ft Home
- 1-Story Property
- Ceiling Fan
- Double Pane Windows
- Shutters
- Entrance Foyer
- Living Room
- Open-Concept Dining Room
- Formal Dining Room
- Neighborhood Views
- Hurricane or Storm Shutters
Kitchen
- Open to Family Room
- Eat-In Kitchen
- Breakfast Bar
- Walk-In Pantry
- Electric Range
- Dishwasher
- Stone Countertops
Flooring
- Carpet
- Vinyl
Bedrooms and Bathrooms
- 4 Main Level Bedrooms
- Split Bedroom Floorplan
- Walk-In Closet
- 2 Full Bathrooms
- Dual Vanity Sinks in Primary Bathroom
- Bathtub and Shower Combination in Primary Bathroom
Laundry
- Laundry Room
- Laundry on main level
- 220 Volts In Laundry
- Electric Dryer Hookup
Outdoor Features
- Front Porch
Schools
- Mary W Burroughs Elementary School
- Katherine H Hankins Middle School
- Theodore High School
Utilities
- Central Heating and Cooling System
- Heat Pump System
- 220 Volts
- 110 Volts
- Phone Available
- Cable TV Available
Community Details
- Bellingrath Road Country Club Estates Subdivision
Listing and Financial Details
- Home warranty included in the sale of the property
- Tax Lot 43A
- Assessor Parcel Number 3802104000006074
Map
Home Values in the Area
Average Home Value in this Area
Property History
| Date | Event | Price | Change | Sq Ft Price |
|---|---|---|---|---|
| 07/21/2025 07/21/25 | Pending | -- | -- | -- |
| 07/07/2025 07/07/25 | For Sale | $267,346 | 0.0% | $147 / Sq Ft |
| 06/13/2025 06/13/25 | Pending | -- | -- | -- |
| 01/11/2025 01/11/25 | For Sale | $267,346 | -- | $147 / Sq Ft |
Similar Homes in Theodore, AL
Source: Gulf Coast MLS (Mobile Area Association of REALTORS®)
MLS Number: 7507836
- 7587 Braxton Ct
- Plan 1820-2 at Country Club Estates
- Plan 1525-2 at Country Club Estates
- Plan 1635-C at Country Club Estates
- 7615 Kelcey Ct
- 7575 Kelcey Ct
- 7684 Broome Ct
- 7560 Kelcey Ct
- 7733 Broome Ct
- 5219 Willard Dr N
- 5235 Willard Dr N
- 5148 Willard Dr S
- 5191 Willard Dr S
- 7465 Bowers Ln
- 5265 Willard Dr N
- 5275 Willard Dr N
- 5280 Willard Dr N
- 7542 Willard Dr W
- 7202 Old Military Rd
- 7787 Bellingrath Rd






