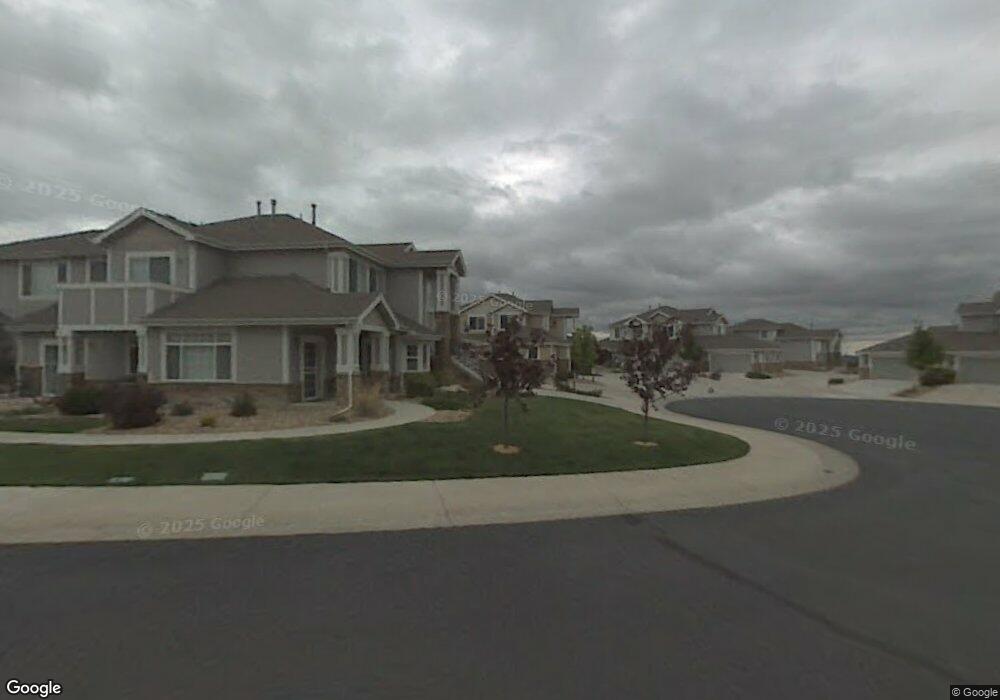7570 Pineridge Trail Unit F8101 Castle Pines, CO 80108
Estimated Value: $474,000 - $518,000
2
Beds
2
Baths
1,349
Sq Ft
$366/Sq Ft
Est. Value
About This Home
This home is located at 7570 Pineridge Trail Unit F8101, Castle Pines, CO 80108 and is currently estimated at $493,789, approximately $366 per square foot. 7570 Pineridge Trail Unit F8101 is a home located in Douglas County with nearby schools including Timber Trail Elementary School, Rocky Heights Middle School, and Rock Canyon High School.
Ownership History
Date
Name
Owned For
Owner Type
Purchase Details
Closed on
Sep 27, 2022
Sold by
Ball Russell David
Bought by
Schiel Alice
Current Estimated Value
Purchase Details
Closed on
Jul 9, 2010
Sold by
Ball Merle Patricia and Ball Russell David
Bought by
Ball Russell David
Purchase Details
Closed on
Oct 5, 2005
Sold by
Ball Anthony J
Bought by
Ball Merle Patricia and Ball Russell David
Home Financials for this Owner
Home Financials are based on the most recent Mortgage that was taken out on this home.
Original Mortgage
$143,000
Interest Rate
5.73%
Mortgage Type
Fannie Mae Freddie Mac
Purchase Details
Closed on
Nov 29, 2004
Sold by
Knotts Timothy Guy
Bought by
Ball Anthony J
Purchase Details
Closed on
Aug 30, 2002
Sold by
Genesee Communities V Llc
Bought by
Knotts Timothy Guy
Home Financials for this Owner
Home Financials are based on the most recent Mortgage that was taken out on this home.
Original Mortgage
$115,000
Interest Rate
6.33%
Create a Home Valuation Report for This Property
The Home Valuation Report is an in-depth analysis detailing your home's value as well as a comparison with similar homes in the area
Home Values in the Area
Average Home Value in this Area
Purchase History
| Date | Buyer | Sale Price | Title Company |
|---|---|---|---|
| Schiel Alice | $445,000 | Ascendant Title | |
| Ball Russell David | -- | -- | |
| Ball Merle Patricia | $208,000 | Fahtco | |
| Ball Anthony J | $208,000 | -- | |
| Knotts Timothy Guy | $202,374 | Land Title |
Source: Public Records
Mortgage History
| Date | Status | Borrower | Loan Amount |
|---|---|---|---|
| Previous Owner | Ball Merle Patricia | $143,000 | |
| Previous Owner | Knotts Timothy Guy | $115,000 |
Source: Public Records
Tax History Compared to Growth
Tax History
| Year | Tax Paid | Tax Assessment Tax Assessment Total Assessment is a certain percentage of the fair market value that is determined by local assessors to be the total taxable value of land and additions on the property. | Land | Improvement |
|---|---|---|---|---|
| 2024 | $2,939 | $33,500 | -- | $33,500 |
| 2023 | $2,967 | $33,500 | $0 | $33,500 |
| 2022 | $2,440 | $25,430 | $0 | $25,430 |
| 2021 | $2,537 | $25,430 | $0 | $25,430 |
| 2020 | $2,502 | $24,890 | $1,790 | $23,100 |
| 2019 | $2,511 | $24,890 | $1,790 | $23,100 |
| 2018 | $2,127 | $20,790 | $1,800 | $18,990 |
| 2017 | $1,998 | $20,790 | $1,800 | $18,990 |
| 2016 | $2,161 | $19,750 | $1,990 | $17,760 |
| 2015 | $1,202 | $19,750 | $1,990 | $17,760 |
| 2014 | $2,034 | $15,940 | $1,990 | $13,950 |
Source: Public Records
Map
Nearby Homes
- 1055 Deer Clover Way
- 1033 Buffalo Ridge Rd
- 1006 Snow Lily Ct
- 7164 Havenwood Dr
- 939 Greenway Ln
- 7350 Brixham Cir
- 811 Deer Clover Cir
- 13079 Whisper Canyon Rd
- 750 Deer Clover Cir
- 894 Parkcliff Ln
- 7399 Norfolk Place
- 8166 Wetherill Cir
- 7648 Bristolwood Dr
- 721 Stonemont Ct
- 1083 Golf Estates Point
- 1095 Bramblewood Dr
- 1094 Golf Estates Point
- 8114 Briar Ridge Dr
- 527 Stonemont Dr
- 1095 Golf Estates Point Unit 13
- 7570 Pineridge Trail Unit 101
- 7572 Pineridge Trail
- 7568 Pineridge Trail
- 7592 Pineridge Trail
- 7566 Pineridge Trail Unit F8104
- 7588 Pineridge Trail Unit F9103
- 7590 Pineridge Trail
- 7542 Pineridge Trail Unit F7102
- 7594 Pineridge Trail
- 7544 Pineridge Trail Unit F7104
- 1370 Pineridge Ct Unit F4104
- 1370 Pineridge Ct Unit 104
- 1372 Pineridge Ct Unit F4102
- 1372 Pineridge Ct Unit 102
- 7548 Pineridge Trail Unit F7101
- 7546 Pineridge Trail
- 1368 Pineridge Ct Unit F4103
- 7534 Pineridge Trail
- 1362 Pineridge Ct Unit F3104
- 1374 Pineridge Ct Unit F4101
