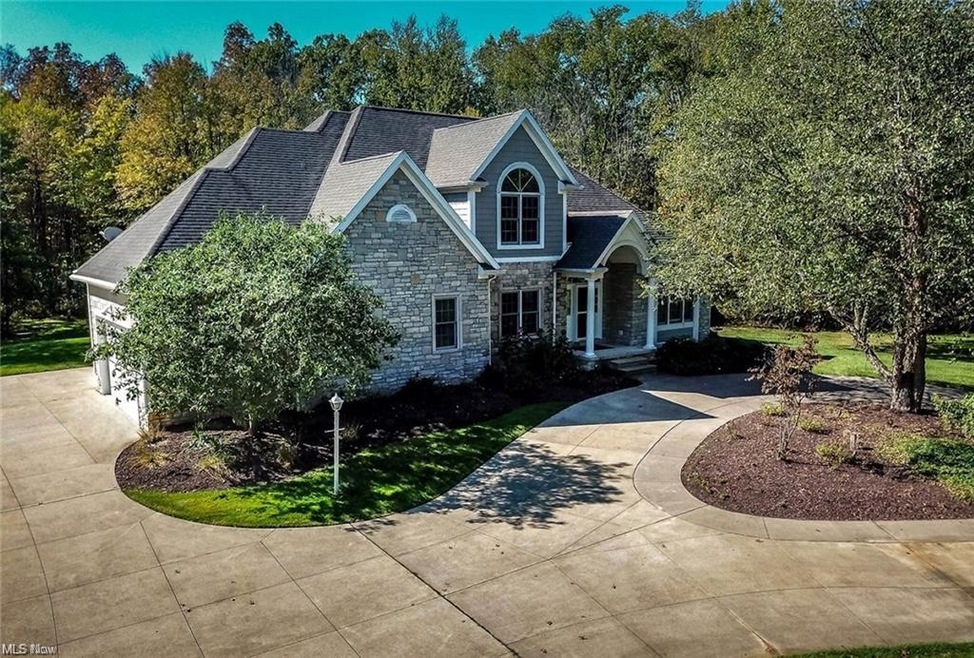
7572 Valley View Rd Hudson, OH 44236
Highlights
- Fitness Center
- View of Trees or Woods
- Contemporary Architecture
- Ellsworth Hill Elementary School Rated A-
- 2.75 Acre Lot
- Wooded Lot
About This Home
As of February 2022This home is located at 7572 Valley View Rd, Hudson, OH 44236 and is currently priced at $762,500, approximately $261 per square foot. This property was built in 1998. 7572 Valley View Rd is a home located in Summit County with nearby schools including Ellsworth Hill Elementary School, East Woods Intermediate School, and Hudson Middle School.
Last Agent to Sell the Property
Keller Williams Chervenic Rlty License #2006007481 Listed on: 01/07/2022

Last Buyer's Agent
Keller Williams Chervenic Rlty License #2006007481 Listed on: 01/07/2022

Home Details
Home Type
- Single Family
Est. Annual Taxes
- $10,918
Year Built
- Built in 1998
Lot Details
- 2.75 Acre Lot
- Lot Dimensions are 490x665
- West Facing Home
- Wooded Lot
Parking
- 3 Car Attached Garage
Home Design
- Contemporary Architecture
- Asphalt Roof
- Stone Siding
- Stucco
- Vinyl Construction Material
Interior Spaces
- 2,918 Sq Ft Home
- 2-Story Property
- 1 Fireplace
- Views of Woods
Kitchen
- Built-In Oven
- Range
- Disposal
Bedrooms and Bathrooms
- 3 Bedrooms | 1 Main Level Bedroom
Partially Finished Basement
- Basement Fills Entire Space Under The House
- Sump Pump
Outdoor Features
- Patio
Utilities
- Forced Air Heating and Cooling System
- Heating System Uses Gas
- Well
Listing and Financial Details
- Assessor Parcel Number 3007826
Community Details
Overview
- Waterford Farms Community
Recreation
- Fitness Center
Ownership History
Purchase Details
Home Financials for this Owner
Home Financials are based on the most recent Mortgage that was taken out on this home.Purchase Details
Purchase Details
Home Financials for this Owner
Home Financials are based on the most recent Mortgage that was taken out on this home.Purchase Details
Purchase Details
Similar Homes in Hudson, OH
Home Values in the Area
Average Home Value in this Area
Purchase History
| Date | Type | Sale Price | Title Company |
|---|---|---|---|
| Warranty Deed | $762,500 | American Title | |
| Warranty Deed | $762,500 | American Title | |
| Warranty Deed | $485,000 | Kingdom Title | |
| Deed | $120,000 | -- | |
| Deed | $90,000 | -- |
Mortgage History
| Date | Status | Loan Amount | Loan Type |
|---|---|---|---|
| Previous Owner | $457,000 | New Conventional | |
| Previous Owner | $453,000 | New Conventional | |
| Previous Owner | $271,000 | Unknown | |
| Previous Owner | $365,000 | Credit Line Revolving | |
| Previous Owner | $285,000 | Stand Alone Second | |
| Previous Owner | $186,000 | Stand Alone Second | |
| Previous Owner | $209,000 | Stand Alone Second | |
| Previous Owner | $250,000 | Credit Line Revolving |
Property History
| Date | Event | Price | Change | Sq Ft Price |
|---|---|---|---|---|
| 02/04/2022 02/04/22 | Sold | $762,500 | 0.0% | $261 / Sq Ft |
| 01/09/2022 01/09/22 | Pending | -- | -- | -- |
| 01/07/2022 01/07/22 | For Sale | $762,500 | +57.2% | $261 / Sq Ft |
| 04/09/2018 04/09/18 | Sold | $485,000 | 0.0% | $166 / Sq Ft |
| 03/05/2018 03/05/18 | Pending | -- | -- | -- |
| 03/01/2018 03/01/18 | For Sale | $485,000 | -- | $166 / Sq Ft |
Tax History Compared to Growth
Tax History
| Year | Tax Paid | Tax Assessment Tax Assessment Total Assessment is a certain percentage of the fair market value that is determined by local assessors to be the total taxable value of land and additions on the property. | Land | Improvement |
|---|---|---|---|---|
| 2025 | $12,235 | $235,729 | $30,513 | $205,216 |
| 2024 | $12,235 | $235,729 | $30,513 | $205,216 |
| 2023 | $12,235 | $235,729 | $30,513 | $205,216 |
| 2022 | $10,901 | $191,650 | $24,808 | $166,842 |
| 2021 | $10,919 | $191,650 | $24,808 | $166,842 |
| 2020 | $10,726 | $191,650 | $24,810 | $166,840 |
| 2019 | $9,591 | $158,280 | $35,440 | $122,840 |
| 2018 | $9,557 | $158,280 | $35,440 | $122,840 |
| 2017 | $8,399 | $158,280 | $35,440 | $122,840 |
| 2016 | $8,416 | $134,340 | $35,440 | $98,900 |
| 2015 | $8,399 | $135,040 | $35,440 | $99,600 |
| 2014 | $8,423 | $135,040 | $35,440 | $99,600 |
| 2013 | $8,663 | $135,670 | $35,440 | $100,230 |
Agents Affiliated with this Home
-
Patricia Kurtz

Seller's Agent in 2022
Patricia Kurtz
Keller Williams Chervenic Rlty
(330) 802-1675
102 in this area
409 Total Sales
Map
Source: MLS Now
MLS Number: 4342474
APN: 30-07826
- 7488 Valley View Rd
- 1593 Stonington Dr
- 1644 Stonington Dr
- 1310 Connecticut Woods Dr
- 1440 E Hines Hill Rd
- 1453 Prospect Rd
- 1556 W Prospect St
- VL Valley View Rd
- 2061 Garden Ln
- 987 Silverberry Ln
- 1966 Marwell Blvd
- 2219 Fairway Blvd Unit 4E
- 1767 Curry Ln
- 244 Atterbury Blvd
- 2047 Fairway Blvd Unit 22A
- 2142 Kirtland Place
- 180 Atterbury Blvd
- 41 Prescott Dr
- 48 Prescott Dr
- 77 Atterbury Blvd Unit 309
