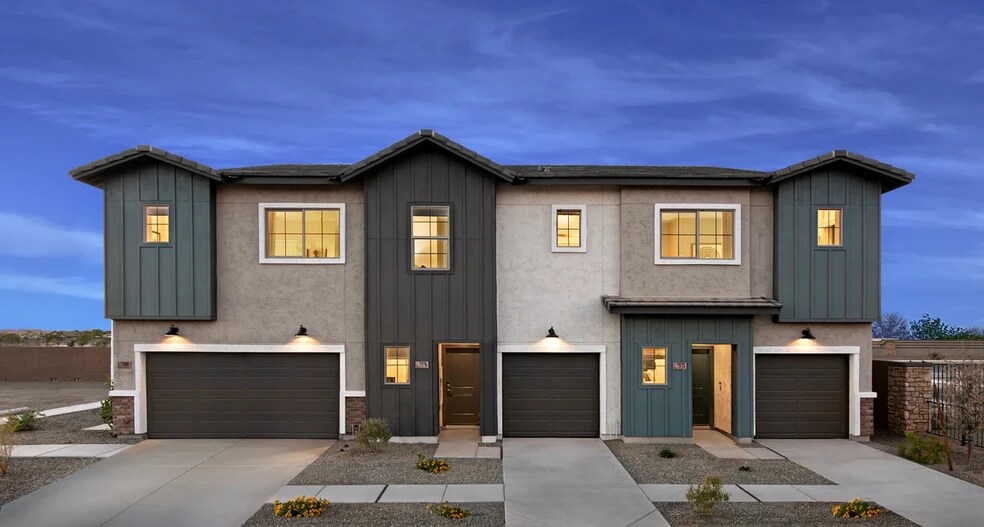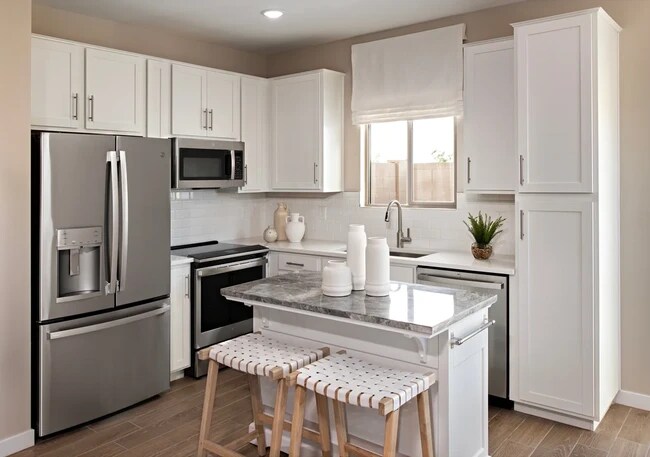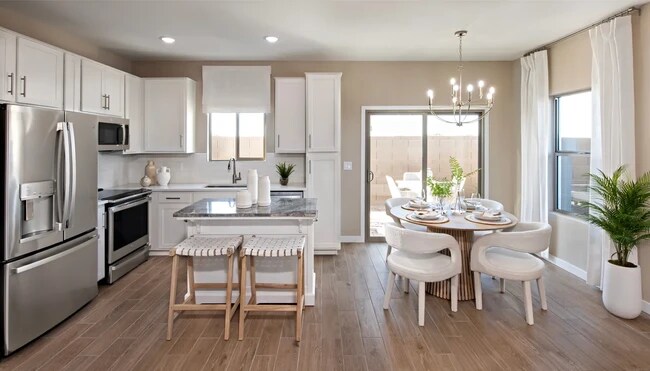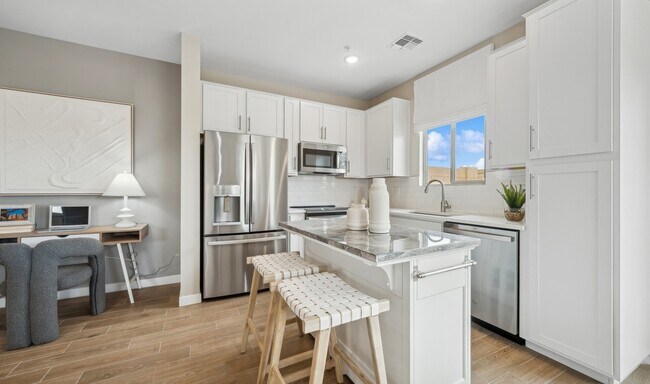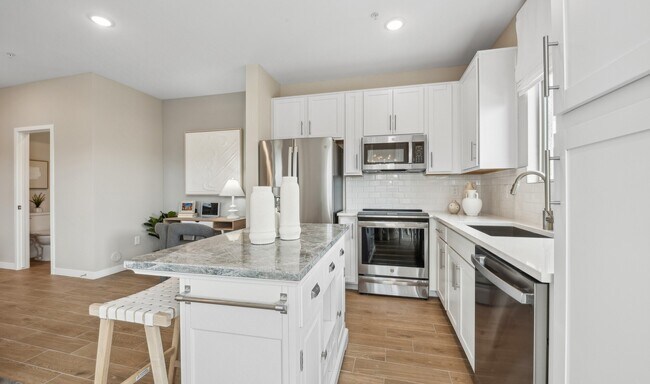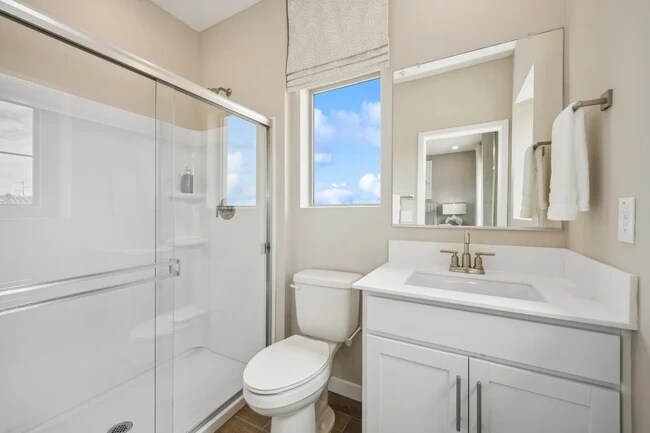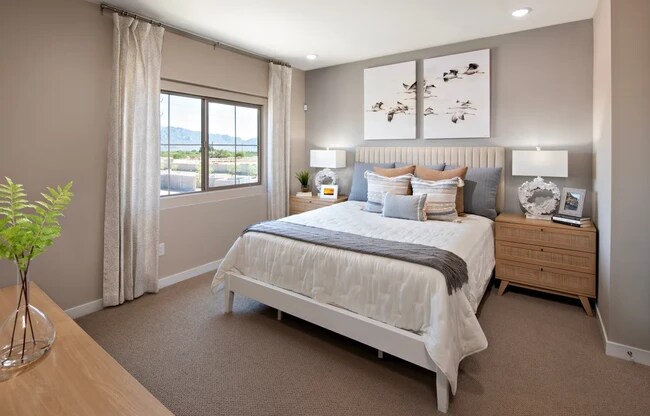7572 W Darrow St Laveen, AZ 85339
Estimated payment $2,289/month
Total Views
781
3
Beds
2.5
Baths
1,508
Sq Ft
$241
Price per Sq Ft
Highlights
- New Construction
- Gated Community
- Hiking Trails
- Phoenix Coding Academy Rated A
- Community Pool
- Laundry Room
About This Home
Former model home, move-in ready with stylish finishes.Open great room, kitchen & dining area for easy flow.Kitchen features stainless steel appliances for a modern touch.Private primary suite with spacious walk-in closet.En-suite primary bath offers comfort & convenience.Upstairs laundry room near all bedrooms for easy access.
Townhouse Details
Home Type
- Townhome
Parking
- 1 Car Garage
Home Design
- New Construction
Interior Spaces
- 2-Story Property
- Laundry Room
Bedrooms and Bathrooms
- 3 Bedrooms
Community Details
Recreation
- Community Pool
- Hiking Trails
- Trails
Security
- Gated Community
Map
Nearby Homes
- 53rd Ave W Broadway Rd
- 4305 W Baseline Rd
- Estrella Crossing
- Estrella Crossing - Estates
- Sunset Farms
- Seasons at Vista Del Sur
- Salero - Salero Journey
- Tierra Montana - Encore Collection
- Solara - Ashton Woods
- 11821 S 51st Ave
- Villages at Accomazzo
- Laveen Vistas - Estates
- 0 S 45th Dr Unit 6955614
- Trouvaille
- Laveen Vistas - Seasons
- 0 S 45th Ave Unit 2
- 4221 W Carmen St
- 5649 S 42nd Ave Unit 50
- 5643 S 42nd Ave Unit 51
- Verde Trails

