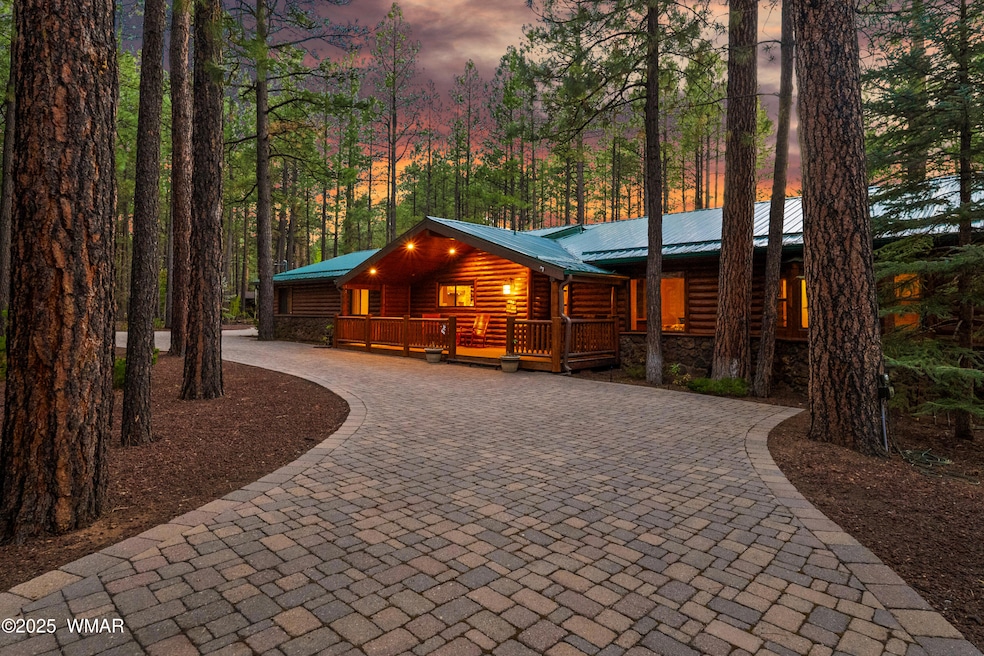
7572 White Oak Rd Pinetop, AZ 85935
Estimated payment $10,686/month
Highlights
- On Golf Course
- Spa
- Pine Trees
- Wine Cellar
- Panoramic View
- Fireplace in Primary Bedroom
About This Home
Discover elegant living paired with the charm of the southwest in this stunning 5-bedroom, 3-bathroom home nestled on the prestigious 14th fairway of Pinetop Country Club. This home, boasting an impressive 3,442 square feet of interior space, is a masterpiece of design and craftsmanship.As you step inside, you're greeted by a western interior that blends rustic elegance with modern comfort. The home features an exquisite game room, complete with tobacco barn wood doors, offering a perfect retreat for entertainment and relaxation. The living spaces are interconnected through a striking barrel vault ceiling pass-through, enhancing the flow and openness of the layout.
Home Details
Home Type
- Single Family
Est. Annual Taxes
- $5,607
Year Built
- Built in 1982
Lot Details
- 0.65 Acre Lot
- On Golf Course
- Drip System Landscaping
- Corners Of The Lot Have Been Marked
- Sprinkler System
- Pine Trees
HOA Fees
- $3 Monthly HOA Fees
Home Design
- Cabin
- Stem Wall Foundation
- Wood Frame Construction
- Metal Roof
- Log Siding
Interior Spaces
- 3,263 Sq Ft Home
- 1-Story Property
- Vaulted Ceiling
- Multiple Fireplaces
- Gas Fireplace
- Double Pane Windows
- Wine Cellar
- Living Room with Fireplace
- Formal Dining Room
- Den
- Utility Room
- Panoramic Views
Kitchen
- Eat-In Kitchen
- Breakfast Bar
- Gas Range
- Microwave
- Dishwasher
- Disposal
Flooring
- Wood
- Carpet
- Tile
Bedrooms and Bathrooms
- 5 Bedrooms
- Fireplace in Primary Bedroom
- Split Bedroom Floorplan
- 3 Bathrooms
- Solid Surface Bathroom Countertops
- Granite Bathroom Countertops
- Double Vanity
- Bathtub with Shower
- Shower Only
Laundry
- Dryer
- Washer
Home Security
- Carbon Monoxide Detectors
- Fire and Smoke Detector
Parking
- 2 Car Attached Garage
- Garage Door Opener
Outdoor Features
- Spa
- Covered Deck
- Covered Patio or Porch
- Outdoor Grill
- Rain Gutters
Utilities
- Forced Air Heating and Cooling System
- Heating System Uses Natural Gas
- Separate Meters
- Electric Water Heater
- Cable TV Available
Community Details
- Mandatory home owners association
Listing and Financial Details
- Assessor Parcel Number 411-41-044
Map
Home Values in the Area
Average Home Value in this Area
Tax History
| Year | Tax Paid | Tax Assessment Tax Assessment Total Assessment is a certain percentage of the fair market value that is determined by local assessors to be the total taxable value of land and additions on the property. | Land | Improvement |
|---|---|---|---|---|
| 2026 | $5,845 | -- | -- | -- |
| 2025 | $5,607 | $86,086 | $18,438 | $67,648 |
| 2024 | $5,098 | $85,535 | $18,438 | $67,097 |
| 2023 | $5,607 | $67,571 | $14,250 | $53,321 |
| 2022 | $5,098 | $0 | $0 | $0 |
| 2021 | $5,556 | $0 | $0 | $0 |
| 2020 | $5,769 | $0 | $0 | $0 |
| 2019 | $5,788 | $0 | $0 | $0 |
| 2018 | $5,623 | $0 | $0 | $0 |
| 2017 | $5,664 | $0 | $0 | $0 |
| 2016 | $5,138 | $0 | $0 | $0 |
| 2015 | $4,762 | $33,762 | $10,000 | $23,762 |
Property History
| Date | Event | Price | Change | Sq Ft Price |
|---|---|---|---|---|
| 08/11/2025 08/11/25 | Pending | -- | -- | -- |
| 07/25/2025 07/25/25 | Price Changed | $1,875,000 | -5.3% | $575 / Sq Ft |
| 05/12/2025 05/12/25 | For Sale | $1,980,000 | +26.5% | $607 / Sq Ft |
| 07/10/2024 07/10/24 | Sold | $1,565,000 | -2.2% | $455 / Sq Ft |
| 05/24/2024 05/24/24 | For Sale | $1,599,900 | -- | $465 / Sq Ft |
Purchase History
| Date | Type | Sale Price | Title Company |
|---|---|---|---|
| Warranty Deed | $1,540,000 | Lawyers Title | |
| Cash Sale Deed | $310,000 | Lawyers Title Of Arizona Inc | |
| Cash Sale Deed | $270,000 | Lawyers Title Of Arizona Inc |
Mortgage History
| Date | Status | Loan Amount | Loan Type |
|---|---|---|---|
| Previous Owner | $300,000 | New Conventional |
Similar Homes in the area
Source: White Mountain Association of REALTORS®
MLS Number: 255934
APN: 411-41-044
- 7466 Buck Springs Rd Unit 175
- 7202 Tall Pine Dr Unit 74
- 7202 Tall Pine Dr
- 2682 Brahma Cir
- 7456 Geronimo Rd
- 7918 Lakewood Dr
- 7543 Sunset Cir Unit 81
- 7949 Indian Bend Rd
- 7470 Sunset Cir
- 6970 Palomino Dr
- 3460 Warrior Ct
- 6938 Palomino Dr
- 3039 Chestnut Cir
- 6985 Moon Creek Cir
- 2815 Blue Lake Cir
- 8220 Wild Horse Rd
- 8340 East Ln
- 2745 Blue Lake Cir
- 2724 Blue Lake Cir Unit PIN
- 7161 Indian Bend Rd






