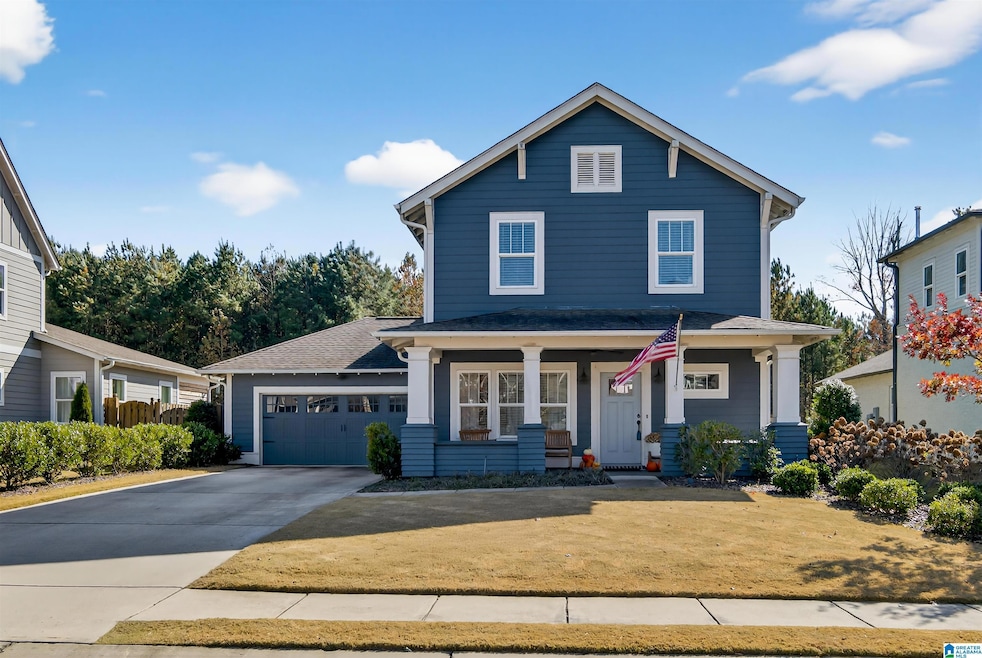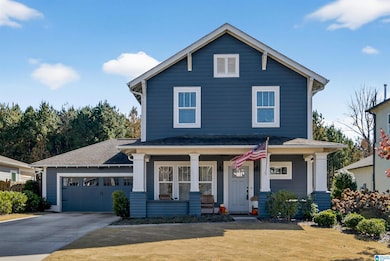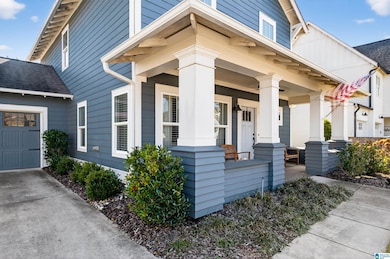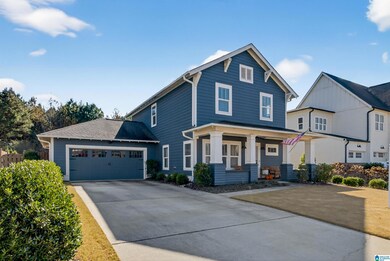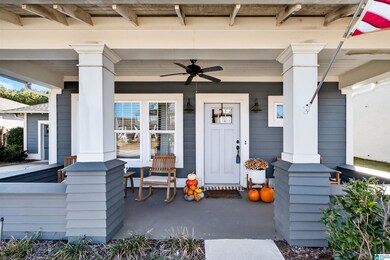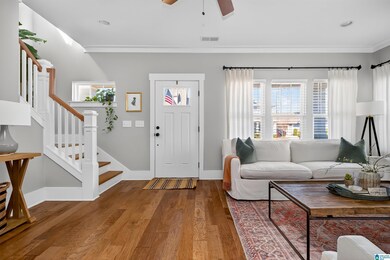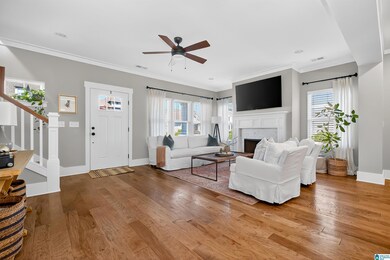7573 Paine Dr Trussville, AL 35173
Estimated payment $2,736/month
Highlights
- Outdoor Pool
- Attic
- Covered Patio or Porch
- Paine Elementary School Rated A
- Stone Countertops
- Recessed Lighting
About This Home
Welcome home to 7573 Paine Drive, where comfort, style, and location come together in perfect harmony. This beautifully maintained Trussville home offers generous living space with 4 bedrooms and 2.5 baths, thoughtfully designed for today’s lifestyle. Step inside to find bright, open living areas filled with natural light, a spacious kitchen ideal for family gatherings, and cozy spaces that make you feel instantly at home. The master bedroom is a relaxing retreat, while the backyard offers room to entertain with a patio extension and built in fireplace perfect for unwinding in privacy. Located just minutes from Paine Elementary, Trussville’s entertainment district, and award-winning middle and high schools, this home combines everyday convenience with a true sense of community. Come see why life on Paine Drive feels so good!
Home Details
Home Type
- Single Family
Est. Annual Taxes
- $2,157
Year Built
- Built in 2019
Lot Details
- 8,276 Sq Ft Lot
- Sprinkler System
Parking
- 2
Home Design
- Slab Foundation
- HardiePlank Type
Interior Spaces
- Recessed Lighting
- Gas Log Fireplace
- Window Treatments
- Living Room with Fireplace
- Stone Countertops
- Attic
Bedrooms and Bathrooms
- 4 Bedrooms
- Split Bedroom Floorplan
Laundry
- Laundry Room
- Laundry on main level
- Washer and Electric Dryer Hookup
Outdoor Features
- Outdoor Pool
- Covered Patio or Porch
Schools
- Paine Elementary School
- Hewitt-Trussville Middle School
- Hewitt-Trussville High School
Utilities
- Underground Utilities
- Gas Water Heater
Map
Home Values in the Area
Average Home Value in this Area
Tax History
| Year | Tax Paid | Tax Assessment Tax Assessment Total Assessment is a certain percentage of the fair market value that is determined by local assessors to be the total taxable value of land and additions on the property. | Land | Improvement |
|---|---|---|---|---|
| 2024 | $2,157 | $35,580 | -- | -- |
| 2022 | $1,916 | $31,700 | $8,000 | $23,700 |
| 2021 | $1,685 | $27,980 | $8,050 | $19,930 |
| 2020 | $1,662 | $27,620 | $8,050 | $19,570 |
| 2019 | $2,721 | $21,920 | $0 | $0 |
Property History
| Date | Event | Price | List to Sale | Price per Sq Ft | Prior Sale |
|---|---|---|---|---|---|
| 11/13/2025 11/13/25 | For Sale | $484,900 | +55.7% | $217 / Sq Ft | |
| 11/30/2018 11/30/18 | Sold | $311,350 | +1.4% | $179 / Sq Ft | View Prior Sale |
| 05/04/2018 05/04/18 | Pending | -- | -- | -- | |
| 05/04/2018 05/04/18 | For Sale | $306,950 | -- | $177 / Sq Ft |
Purchase History
| Date | Type | Sale Price | Title Company |
|---|---|---|---|
| Warranty Deed | $311,350 | -- |
Mortgage History
| Date | Status | Loan Amount | Loan Type |
|---|---|---|---|
| Open | $271,350 | New Conventional |
Source: Greater Alabama MLS
MLS Number: 21436192
APN: 11-00-08-4-000-245.000
- 7593 Paine Dr
- 7600 Paine Dr
- 7751 Jayden Dr
- 7609 Paine Dr
- 7772 Jayden Dr
- 7863 Caldwell Dr
- 7815 Raleigh Dr
- 7840 Raleigh Dr
- 7657 Paine Dr
- 7808 Jayden Dr
- 5066 Park Pass
- 7922 Kerith Ln
- 7986 Knoll Ln
- 7500 Old Mill Cir
- 5112 River St
- 5139 Flint Ct
- 7734 Raleigh Dr
- 8045 Caldwell Dr
- 5222 Jones Cove
- 4601 Brexton St
- 7823 Happy Hollow Rd
- 120 Lakeridge Dr
- 5938 Limestone Ln
- 20 Olivia Dr
- 101 Sunny Brook Ln
- 161 Bates Ln
- 40 Stevens CV Dr
- 3030 Weatherford Dr
- 1620 Brookhaven Dr
- 1055 Clover Ave
- 1580 Brookhaven Dr
- 980 Clover Ave
- 265 Black Crk Trail
- 955 Clover Ave
- 955 Clover Ave
- 1400 Brookhaven Dr
- 1400 Brookhaven Dr
- 855 Clover Ave
- 1405 Brookhaven Dr
- 934 Brookstone Place
