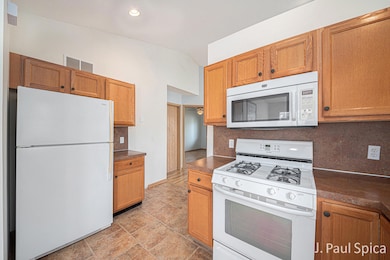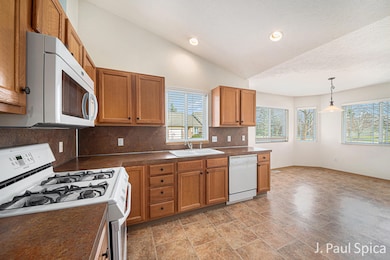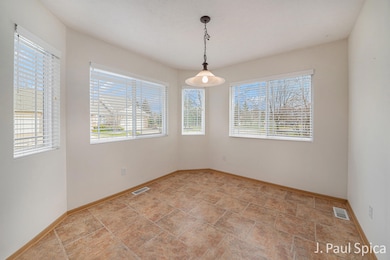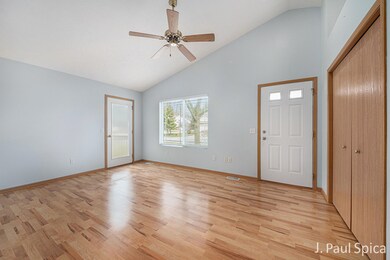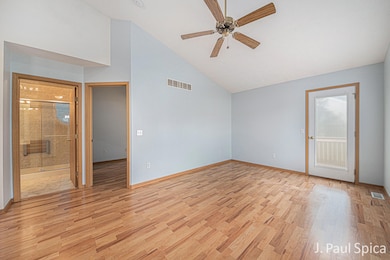
7573 Sierrafield Dr SW Unit 1 Byron Center, MI 49315
Highlights
- Clubhouse
- Deck
- End Unit
- Marshall Elementary School Rated A
- Vaulted Ceiling
- 1 Car Attached Garage
About This Home
As of April 2025Make Spring chores a breeze with maintenance free living at the only pre-owned condo available in all of Sierrafield. This charming end-unit ranch style condo sits on a large lot, is pet friendly, & features an open floor plan that boasts loads of natural daylight & vaulted ceilings. The kitchen flows into a spacious dining area & inviting living room. Completing the main level is an airy primary suite with convenient access to the laundry room. The lower level offers a second bedroom, family room, full bath, & ample size storage room. The view from your private deck is perfect for a quiet retreat or for entertaining guests this summer. Also included is a 1-stall garage. Conveniently located near the Clubhouse & just minutes from US 131, Tanger Outlets, M-6, & U of M Medical Corridor.
Last Agent to Sell the Property
Spica Real Estate License #6502387710 Listed on: 03/20/2025
Property Details
Home Type
- Condominium
Est. Annual Taxes
- $3,071
Year Built
- Built in 2001
Lot Details
- End Unit
- Private Entrance
- Shrub
HOA Fees
- $305 Monthly HOA Fees
Parking
- 1 Car Attached Garage
Home Design
- Brick Exterior Construction
- Composition Roof
- Vinyl Siding
Interior Spaces
- 1,435 Sq Ft Home
- 1-Story Property
- Vaulted Ceiling
- Bay Window
- Living Room
- Dining Area
- Finished Basement
- Natural lighting in basement
- Laundry on main level
Kitchen
- Oven
- Range
- Microwave
- Dishwasher
Bedrooms and Bathrooms
- 2 Bedrooms | 1 Main Level Bedroom
- 2 Full Bathrooms
Outdoor Features
- Deck
Utilities
- Forced Air Heating and Cooling System
- Heating System Uses Natural Gas
- Natural Gas Water Heater
Community Details
Overview
- Association fees include water, trash, snow removal, sewer, lawn/yard care
- $300 HOA Transfer Fee
- Association Phone (616) 583-9365
- Sierrafield, Commons Of Condos
Amenities
- Clubhouse
Pet Policy
- Pets Allowed
Ownership History
Purchase Details
Home Financials for this Owner
Home Financials are based on the most recent Mortgage that was taken out on this home.Purchase Details
Purchase Details
Home Financials for this Owner
Home Financials are based on the most recent Mortgage that was taken out on this home.Purchase Details
Home Financials for this Owner
Home Financials are based on the most recent Mortgage that was taken out on this home.Similar Homes in Byron Center, MI
Home Values in the Area
Average Home Value in this Area
Purchase History
| Date | Type | Sale Price | Title Company |
|---|---|---|---|
| Warranty Deed | $265,000 | Lighthouse Title | |
| Interfamily Deed Transfer | -- | None Available | |
| Warranty Deed | $186,500 | None Available | |
| Warranty Deed | $144,268 | -- |
Mortgage History
| Date | Status | Loan Amount | Loan Type |
|---|---|---|---|
| Open | $165,000 | New Conventional | |
| Previous Owner | $19,000 | Credit Line Revolving | |
| Previous Owner | $115,400 | Purchase Money Mortgage | |
| Closed | $29,300 | No Value Available |
Property History
| Date | Event | Price | Change | Sq Ft Price |
|---|---|---|---|---|
| 04/21/2025 04/21/25 | Sold | $265,000 | +6.0% | $185 / Sq Ft |
| 03/23/2025 03/23/25 | Pending | -- | -- | -- |
| 03/20/2025 03/20/25 | For Sale | $249,900 | +34.0% | $174 / Sq Ft |
| 02/28/2020 02/28/20 | Sold | $186,500 | +3.7% | $130 / Sq Ft |
| 02/15/2020 02/15/20 | Pending | -- | -- | -- |
| 02/13/2020 02/13/20 | For Sale | $179,900 | -- | $125 / Sq Ft |
Tax History Compared to Growth
Tax History
| Year | Tax Paid | Tax Assessment Tax Assessment Total Assessment is a certain percentage of the fair market value that is determined by local assessors to be the total taxable value of land and additions on the property. | Land | Improvement |
|---|---|---|---|---|
| 2025 | $2,137 | $123,600 | $0 | $0 |
| 2024 | $2,137 | $112,000 | $0 | $0 |
| 2023 | $2,044 | $101,400 | $0 | $0 |
| 2022 | $2,807 | $95,200 | $0 | $0 |
| 2021 | $2,733 | $88,600 | $0 | $0 |
| 2020 | $1,332 | $85,400 | $0 | $0 |
| 2019 | $1,889 | $79,600 | $0 | $0 |
| 2018 | $1,850 | $73,000 | $5,000 | $68,000 |
| 2017 | $1,800 | $66,700 | $0 | $0 |
| 2016 | $1,735 | $62,700 | $0 | $0 |
| 2015 | $1,705 | $62,700 | $0 | $0 |
| 2013 | -- | $55,600 | $0 | $0 |
Agents Affiliated with this Home
-
Paul Spica

Seller's Agent in 2025
Paul Spica
Spica Real Estate
(616) 262-3213
42 in this area
182 Total Sales
-
Holden Richardson
H
Buyer's Agent in 2025
Holden Richardson
Epique Realty
(616) 403-6393
1 in this area
58 Total Sales
-
Ryan Kaufman
R
Seller Co-Listing Agent in 2020
Ryan Kaufman
Five Star Real Estate (Rock)
(616) 821-3743
28 in this area
131 Total Sales
-
Laura Koetje
L
Buyer's Agent in 2020
Laura Koetje
Clarity Realty LLC
(616) 262-1303
2 in this area
60 Total Sales
Map
Source: Southwestern Michigan Association of REALTORS®
MLS Number: 25010623
APN: 41-21-11-380-001
- 1223 Madera Ct
- 1221 Madera Ct
- 1215 Madera Ct
- 1213 Madera Ct
- 1211 Madera Ct
- 1209 Madera Ct
- 1757 Julienne Ct SW
- 1266 Jakarta Dr SW
- 1645 Springwind Dr SW
- 7150 Limerick Ln SW
- The Stockton Plan at Alden Grove - Hometown Series
- The Maxwell Plan at Alden Grove - Americana Series
- The Hadley Plan at Alden Grove - Americana Series
- The Wisteria Plan at Alden Grove - Americana Series
- The Crestview Plan at Alden Grove - Designer Series
- The Fitzgerald Plan at Alden Grove - Americana Series
- The Marley Plan at Alden Grove - Americana Series
- The Jamestown Plan at Alden Grove - Designer Series
- The Preston Plan at Alden Grove - Americana Series
- The Newport Plan at Alden Grove - Designer Series


