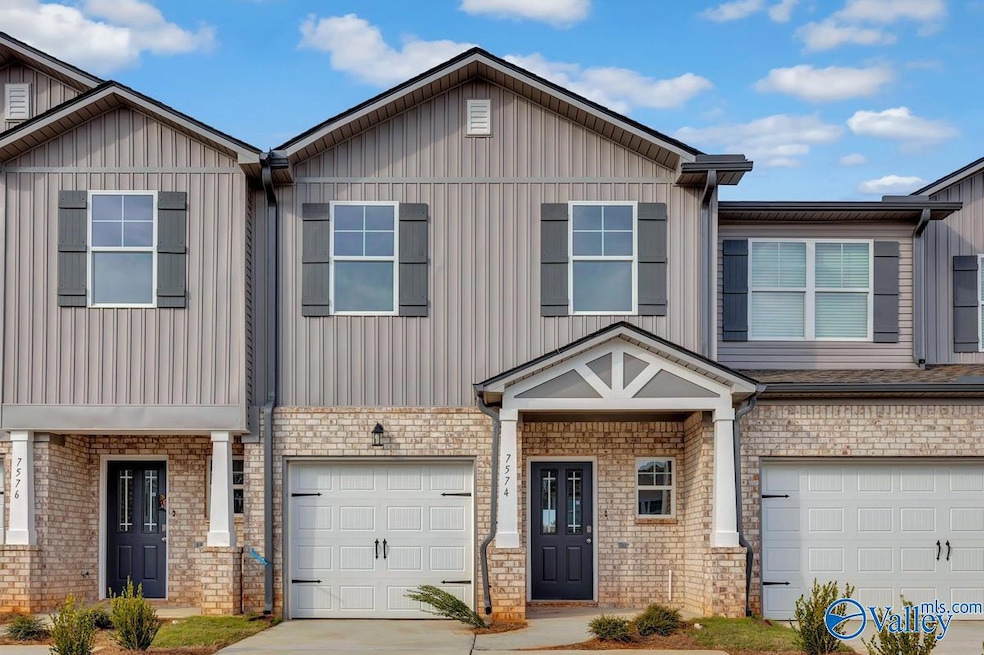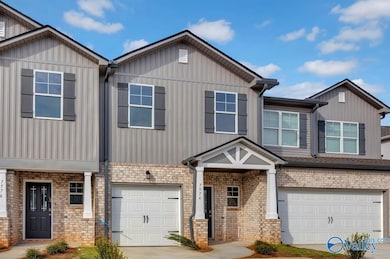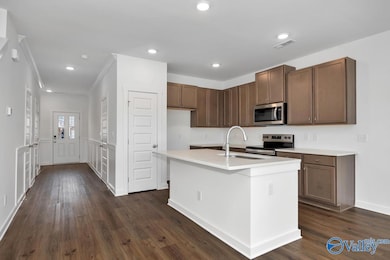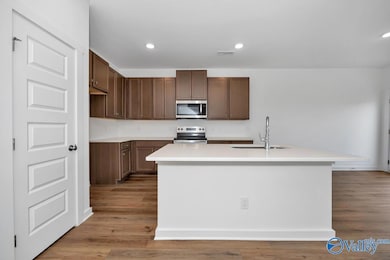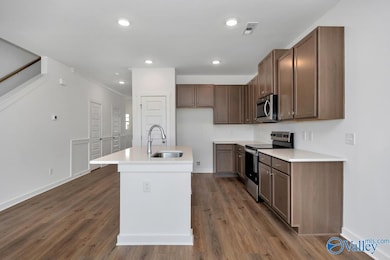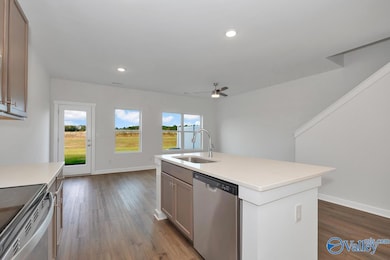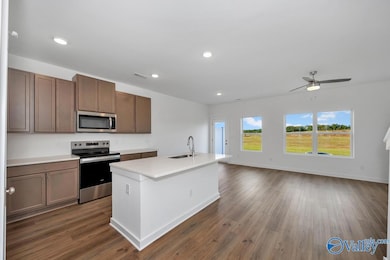7574 Discovery Point Dr NW Huntsville, AL 35806
Research Park NeighborhoodEstimated payment $1,382/month
3
Beds
2.5
Baths
1,390
Sq Ft
$169
Price per Sq Ft
Highlights
- New Construction
- Living Room
- Central Heating and Cooling System
About This Home
Modern 3BR/2.5BA townhome in the heart of Huntsville! This stylish home features an open-concept layout, gourmet kitchen with beautiful countertops, stainless steel appliances, and a spacious living area perfect for entertaining. The primary suite offers a walk-in closet and private bath. Home will also come with a new refrigerator and blinds. Enjoy low-maintenance living with a private patio and attached garage. Convenient to Redstone Arsenal, Research Park, and the Midtown development with dining and shopping. All information to be verified by purchaser.
Townhouse Details
Home Type
- Townhome
Est. Annual Taxes
- $786
HOA Fees
- $75 Monthly HOA Fees
Parking
- 1 Car Garage
Home Design
- New Construction
- Brick Exterior Construction
- Slab Foundation
- Vinyl Siding
Interior Spaces
- 1,390 Sq Ft Home
- Property has 2 Levels
- Living Room
Kitchen
- Oven or Range
- Microwave
Bedrooms and Bathrooms
- 3 Bedrooms
Schools
- Williams Elementary School
- Columbia High School
Utilities
- Central Heating and Cooling System
Community Details
- Association fees include ground maintenance
- Built by VALOR COMMUNITIES LLC
- Discovery Point Subdivision
Map
Create a Home Valuation Report for This Property
The Home Valuation Report is an in-depth analysis detailing your home's value as well as a comparison with similar homes in the area
Home Values in the Area
Average Home Value in this Area
Tax History
| Year | Tax Paid | Tax Assessment Tax Assessment Total Assessment is a certain percentage of the fair market value that is determined by local assessors to be the total taxable value of land and additions on the property. | Land | Improvement |
|---|---|---|---|---|
| 2025 | $786 | $13,560 | $8,500 | $5,060 |
| 2024 | $786 | $8,260 | $8,260 | $0 |
Source: Public Records
Property History
| Date | Event | Price | List to Sale | Price per Sq Ft |
|---|---|---|---|---|
| 11/21/2025 11/21/25 | For Sale | $235,000 | -- | $169 / Sq Ft |
Source: ValleyMLS.com
Purchase History
| Date | Type | Sale Price | Title Company |
|---|---|---|---|
| Deed | $989,600 | None Listed On Document |
Source: Public Records
Mortgage History
| Date | Status | Loan Amount | Loan Type |
|---|---|---|---|
| Open | $742,200 | Construction |
Source: Public Records
Source: ValleyMLS.com
MLS Number: 21904415
APN: 14-03-07-0-000-009.363
Nearby Homes
- 7576 Discovery Point Dr NW
- 7705 Helen Ln NW Unit 119
- 7588 Addison Dr NW
- 7722 Emma Ann Way NW
- The Towne Plan at Discovery Point
- The Marlin Plan at Discovery Point
- 7609 Ashor Dr NW
- 7611 Ashor Dr NW
- 8410 Anslee Way NW
- 8210 Stone Mill Dr NW
- 8417 Anslee Way NW
- 8415 Anslee Way NW
- 7796 Wilchrist Way NW
- 7798 Wilchrist Way
- 8308 Stillwater Cir NW
- The Danbury 5-M Plan at Anslee Farms - The Estates
- The Kason II 5-M Plan at Anslee Farms - The Estates
- The Rosemary II 5-M Plan at Anslee Farms - The Estates
- The Rivermore II 5-M Plan at Anslee Farms - The Estates
- The Florence II 5-M Plan at Anslee Farms - The Estates
- 7502 Discovery Point Dr NW
- 7597 Discovery Point Dr NW
- 7597 Discovery Pt Dr NW
- 7926 Gabriela Dr NW
- 7002 Lost Creek Dr NW
- 7042 Camrose Ln NW
- 6026 Stonewater Ct NW
- 6411 Upchurch Dr
- 6118 Taramore Ln NW
- 7203 Chatfield Way
- 6131 Taramore Ln NW
- 6139 Taramore Ln NW
- 6613 Cotton Creek Rd
- 6150 Taramore Ln NW
- 6604 Cotton Creek Rd NW
- 110 Arrow Path Dr
- 119 Foster Way Dr
- 41 Addison Park Dr
- 123 Foster Way Dr
- 125 Foster Way Dr
