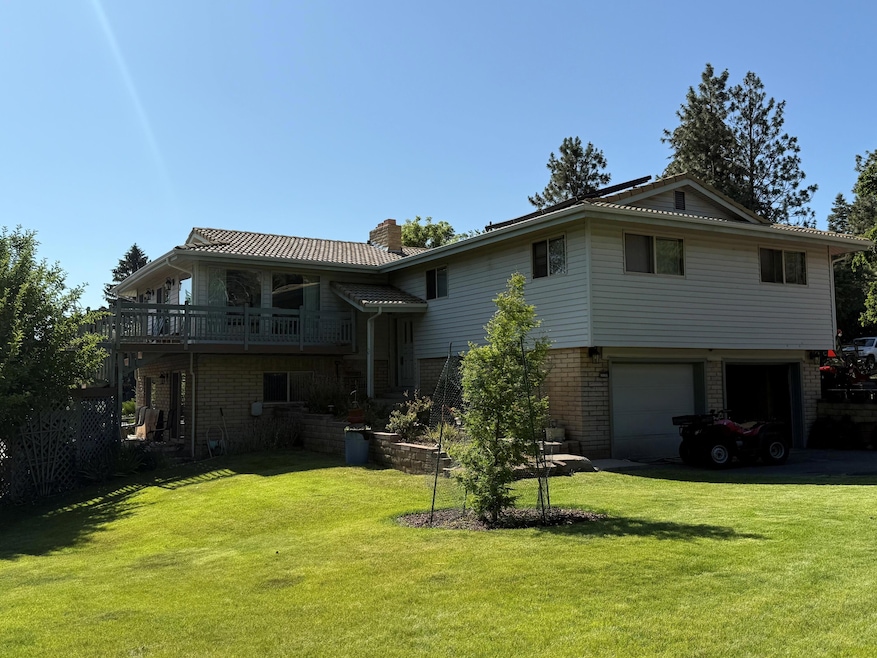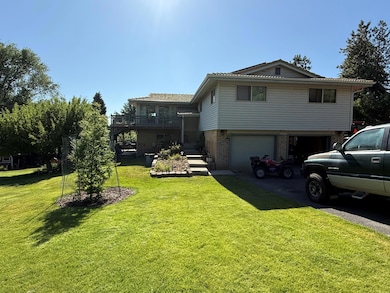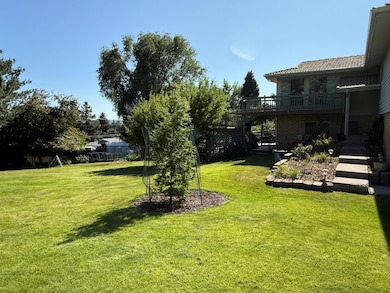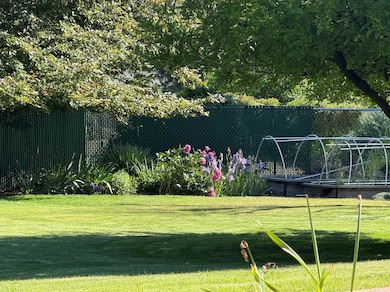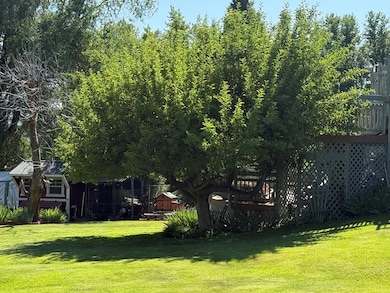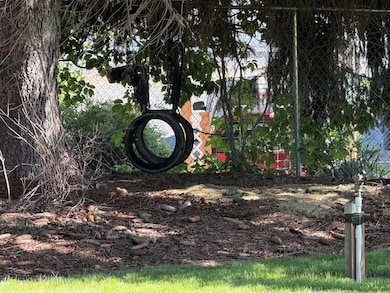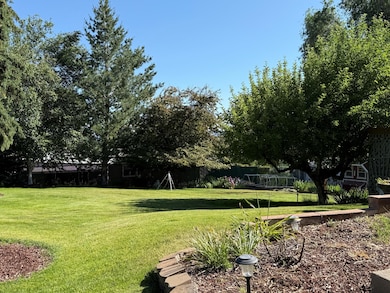7575 Cannon Ave Klamath Falls, OR 97603
Estimated payment $2,752/month
Highlights
- RV Access or Parking
- Deck
- No HOA
- Mountain View
- Bonus Room
- Eat-In Kitchen
About This Home
Motivated Seller!!Spacious 4/3 home with beautiful views. Enjoy sunlight from all the floor to ceiling windows in the living room.A large sliding glass door leads out to a multi-level deck with trex decking and plenty of room for entertaining and relaxing.Bonus/Dining Room leads to a private covered deck.This home has many amenities including gas F/A heat,A/C,2 wood burning fireplaces,solar water heater,freshly painted inside,central vacuum system,new waterproof vinyl planking on the main level,and upstairs bedrooms have new carpet. Family room downstairs has a fireplace and access to the lower deck.Bonus room could be used as a bedroom or craft room and is plumbed for a wet bar.There is also a furnace/storage room downstairs.2 car heated garage has automatic openers and workshop space.Outside has RV parking; park like setting with mature trees,fruit trees, flower beds,raised garden beds and split rail fencing in front;amazing poultry coop with enclosed yard.
Home Details
Home Type
- Single Family
Est. Annual Taxes
- $3,393
Year Built
- Built in 1978
Lot Details
- 0.38 Acre Lot
- Poultry Coop
- Landscaped
- Front Yard Sprinklers
- Garden
- Property is zoned RS, RS
Parking
- 2 Car Garage
- Attached Carport
- Heated Garage
- Workshop in Garage
- Garage Door Opener
- Driveway
- RV Access or Parking
Home Design
- Block Foundation
- Frame Construction
- Tile Roof
Interior Spaces
- 2,591 Sq Ft Home
- Multi-Level Property
- Wood Burning Fireplace
- Double Pane Windows
- Vinyl Clad Windows
- Family Room with Fireplace
- Living Room with Fireplace
- Dining Room
- Bonus Room
- Mountain Views
Kitchen
- Eat-In Kitchen
- Range with Range Hood
- Dishwasher
- Tile Countertops
- Laminate Countertops
Flooring
- Carpet
- Laminate
- Tile
Bedrooms and Bathrooms
- 4 Bedrooms
- Linen Closet
- 3 Full Bathrooms
- Bathtub with Shower
- Bathtub Includes Tile Surround
Laundry
- Laundry Room
- Washer
Finished Basement
- Basement Fills Entire Space Under The House
- Natural lighting in basement
Home Security
- Carbon Monoxide Detectors
- Fire and Smoke Detector
Eco-Friendly Details
- Solar owned by seller
- Solar Water Heater
Outdoor Features
- Deck
Schools
- Shasta Elementary School
- Henley Middle School
- Henley High School
Utilities
- Forced Air Heating and Cooling System
- Heating System Uses Natural Gas
- Heating System Uses Wood
- Natural Gas Connected
Community Details
- No Home Owners Association
- Piedmont Heights Subdivision
Listing and Financial Details
- Tax Lot 34
- Assessor Parcel Number 509961
Map
Home Values in the Area
Average Home Value in this Area
Tax History
| Year | Tax Paid | Tax Assessment Tax Assessment Total Assessment is a certain percentage of the fair market value that is determined by local assessors to be the total taxable value of land and additions on the property. | Land | Improvement |
|---|---|---|---|---|
| 2025 | $3,486 | $291,920 | -- | -- |
| 2024 | $3,393 | $283,420 | -- | -- |
| 2023 | $3,266 | $283,420 | $0 | $0 |
| 2022 | $3,179 | $267,160 | $0 | $0 |
| 2021 | $3,078 | $259,380 | $0 | $0 |
| 2020 | $2,984 | $251,830 | $0 | $0 |
| 2019 | $2,909 | $244,500 | $0 | $0 |
| 2018 | $2,825 | $237,380 | $0 | $0 |
| 2017 | $2,753 | $230,470 | $0 | $0 |
| 2016 | $2,679 | $223,760 | $0 | $0 |
| 2015 | $2,607 | $217,250 | $0 | $0 |
| 2014 | $2,490 | $210,930 | $0 | $0 |
| 2013 | -- | $204,790 | $0 | $0 |
Property History
| Date | Event | Price | List to Sale | Price per Sq Ft | Prior Sale |
|---|---|---|---|---|---|
| 10/15/2025 10/15/25 | Price Changed | $469,000 | -1.3% | $181 / Sq Ft | |
| 09/08/2025 09/08/25 | For Sale | $475,000 | 0.0% | $183 / Sq Ft | |
| 09/07/2025 09/07/25 | Off Market | $475,000 | -- | -- | |
| 08/25/2025 08/25/25 | Price Changed | $475,000 | -2.1% | $183 / Sq Ft | |
| 07/10/2025 07/10/25 | Price Changed | $485,000 | -1.0% | $187 / Sq Ft | |
| 06/17/2025 06/17/25 | Price Changed | $490,000 | -1.8% | $189 / Sq Ft | |
| 04/22/2025 04/22/25 | Price Changed | $499,000 | -1.2% | $193 / Sq Ft | |
| 03/31/2025 03/31/25 | Price Changed | $505,000 | -1.9% | $195 / Sq Ft | |
| 03/07/2025 03/07/25 | For Sale | $515,000 | +7.3% | $199 / Sq Ft | |
| 04/04/2024 04/04/24 | Sold | $480,000 | -3.8% | $181 / Sq Ft | View Prior Sale |
| 03/08/2024 03/08/24 | Pending | -- | -- | -- | |
| 03/05/2024 03/05/24 | For Sale | $499,000 | -- | $188 / Sq Ft |
Purchase History
| Date | Type | Sale Price | Title Company |
|---|---|---|---|
| Warranty Deed | $480,000 | Amerititle | |
| Interfamily Deed Transfer | -- | None Available |
Mortgage History
| Date | Status | Loan Amount | Loan Type |
|---|---|---|---|
| Open | $50,000 | New Conventional |
Source: Oregon Datashare
MLS Number: 220197019
APN: R509961
- 2411 Vermont St
- 2113 Watson St
- 2106 Dawn Dr
- 6800 S 6th St Unit 68
- 2003 Carlson Dr
- 2780 Windsor Ave
- 1902 Carlson Dr
- 2783 Diane Dr
- 6338 Katie Ln
- 1735 Chinchalla Way
- 6506 Sarah Cir
- 1541 Kimberly Dr
- 6160 Delaware Ave
- 6245 Climax Ave
- 0 Hwy 39 Unit Lot 1
- 0 Southside Bypass Unit 220171004
- 0 Shamrock Unit 900 220196182
- 8333 Oregon 140
- 0 Vale (Parcel 2 of 2 53 Acres) Rd Unit 220183710
- 7649 Booth Rd
