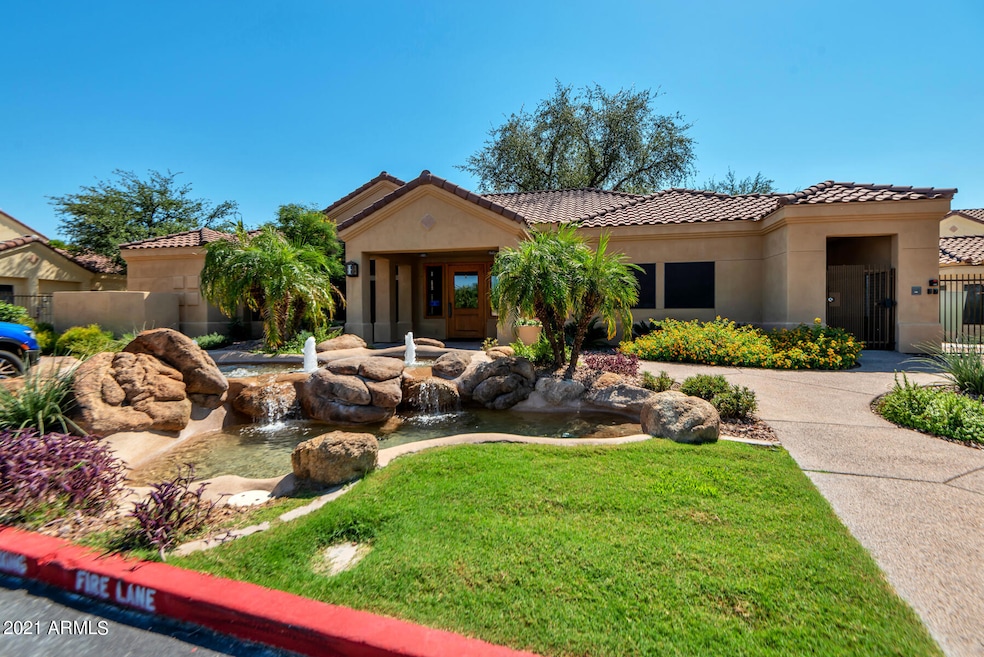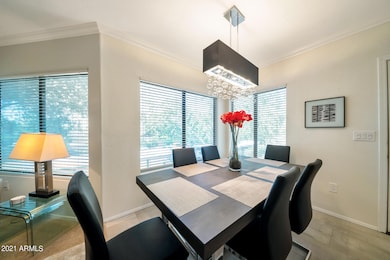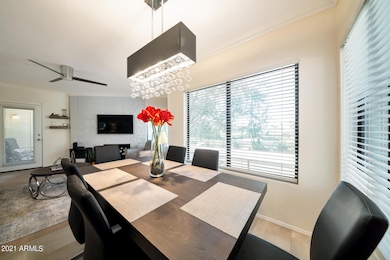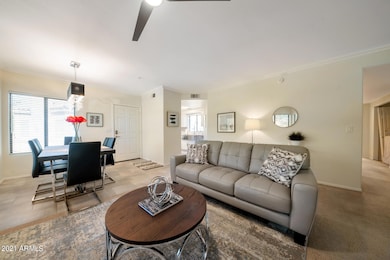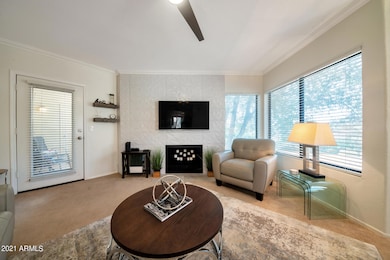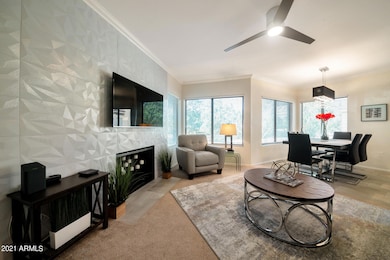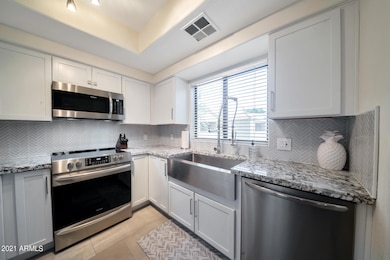7575 E Indian Bend Rd Unit 2044 Scottsdale, AZ 85250
Indian Bend NeighborhoodHighlights
- Fitness Center
- Unit is on the top floor
- Mountain View
- Kiva Elementary School Rated A
- Gated Community
- Clubhouse
About This Home
Leased through 11/1/2026. Resort style living in the heart of Scottsdale! Hard to find a 3 bedroom in the Sienna Condominiums Complex! This Newly Updated,Second floor, Corner unit is Fully Furnished, includes Cable, High Speed Internet & All household items. Convenience of keyless entry. Complex offers it all. Community Workout Facility, Sparkling Heated Pool, Spa, Tennis Court, and clubhouse w/ billiard room & large main room for hosting parties/movies. Close to Scottsdale Greenbelt, Silverado Golf Course, Restaurants, Shopping & McCormick Ranch Rail Road Park. Easy access to Loop 101 and short drive to Old Town, Fashion Square Mall, Restaurants, & Sky Harbor Airport. Rate varies with months and length of stay, utilities, etc.
Listing Agent
Susan Lano
Coldwell Banker Realty License #SA688450000 Listed on: 10/03/2021
Townhouse Details
Home Type
- Townhome
Est. Annual Taxes
- $1,689
Year Built
- Built in 1994
Lot Details
- 1,471 Sq Ft Lot
- Desert faces the front of the property
- Two or More Common Walls
- Block Wall Fence
Home Design
- Designed by Contemporary Architects
- Spanish Architecture
- Wood Frame Construction
- Tile Roof
- Stucco
Interior Spaces
- 1,230 Sq Ft Home
- 2-Story Property
- Furnished
- Ceiling Fan
- Solar Screens
- Living Room with Fireplace
- Mountain Views
Kitchen
- Built-In Microwave
- Granite Countertops
Flooring
- Carpet
- Tile
Bedrooms and Bathrooms
- 3 Bedrooms
- Primary Bathroom is a Full Bathroom
- 2 Bathrooms
- Double Vanity
Laundry
- Laundry in unit
- Dryer
- Washer
- 220 Volts In Laundry
Parking
- 1 Carport Space
- Common or Shared Parking
- Assigned Parking
- Unassigned Parking
- Community Parking Structure
Outdoor Features
- Balcony
- Covered Patio or Porch
- Outdoor Storage
- Built-In Barbecue
Location
- Unit is on the top floor
Schools
- Kiva Elementary School
- Mohave Middle School
- Saguaro High School
Utilities
- Central Air
- Heating Available
- Cable TV Available
Listing and Financial Details
- Rent includes internet, electricity, water, utility caps apply, sewer, repairs, linen, garbage collection, dishes, cable TV
- 3-Month Minimum Lease Term
- Legal Lot and Block 2044 / 11
- Assessor Parcel Number 174-20-261
Community Details
Overview
- Property has a Home Owners Association
- Sienna Condominiums Association, Phone Number (602) 437-4777
- Sienna Condominiums Subdivision
Amenities
- Clubhouse
- Recreation Room
Recreation
- Tennis Courts
- Fitness Center
- Heated Community Pool
- Fenced Community Pool
- Community Spa
- Bike Trail
Pet Policy
- No Pets Allowed
Security
- Gated Community
Map
Source: Arizona Regional Multiple Listing Service (ARMLS)
MLS Number: 6302349
APN: 174-20-261
- 7575 E Indian Bend Rd Unit 2057
- 7575 E Indian Bend Rd Unit 1100
- 7575 E Indian Bend Rd Unit 1120
- 7575 E Indian Bend Rd Unit 2002
- 7575 E Indian Bend Rd Unit 1036
- 7575 E Indian Bend Rd Unit 2114
- 7575 E Indian Bend Rd Unit 2050
- 7575 E Indian Bend Rd Unit 1055
- 7575 E Indian Bend Rd Unit 1057
- 7575 E Indian Bend Rd Unit 1118
- 7601 E Indian Bend Rd Unit 3030
- 7601 E Indian Bend Rd Unit 3033
- 7601 E Indian Bend Rd Unit 1046
- 7609 E Indian Bend Rd Unit 1012
- 7614 E Cactus Wren Rd
- 7538 E Tuckey Ln
- 7369 E Krall St
- 7667 E Krall St
- 7027 N Scottsdale Rd Unit 229
- 7760 E Pepper Tree Ln
- 7575 E Indian Bend Rd Unit 1029
- 7609 E Indian Bend Rd Unit 3007
- 7609 E Indian Bend Rd Unit 1015
- 7708 E Pepper Tree Ln
- 7729 E Joshua Tree Ln
- 6819 N 73rd St
- 7027 N Scottsdale Rd Unit 225
- 7027 N Scottsdale Rd Unit 133
- 6842 N 72nd Place
- 7322 E Sierra Vista Dr
- 6466 N 77th Place
- 6465 N 77th Place
- 7800 E Lincoln Dr Unit 1001
- 7800 E Lincoln Dr Unit 2023
- 7893 E Joshua Tree Ln
- 6459 N 77th Way
- 7901 E Joshua Tree Ln Unit 10
- 6349 N 78th St Unit 97
- 6349 N 78th St Unit 137
- 6349 N 78th St Unit 110
