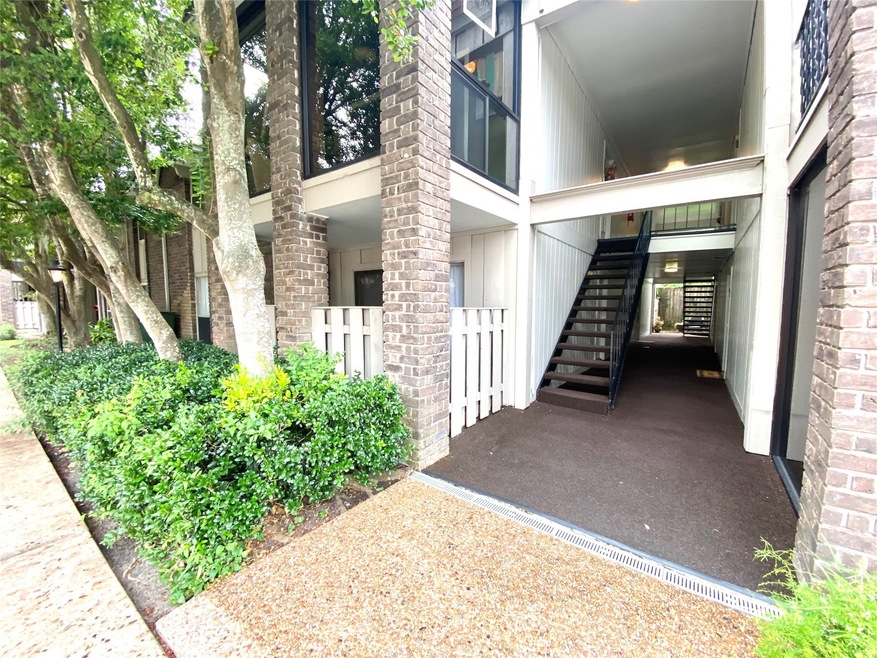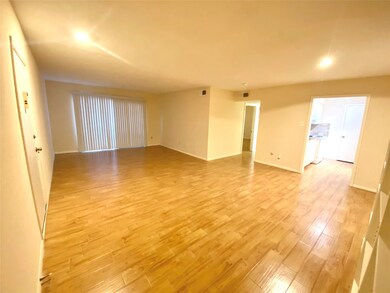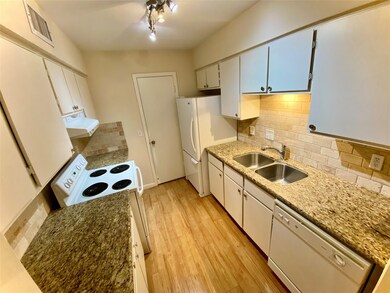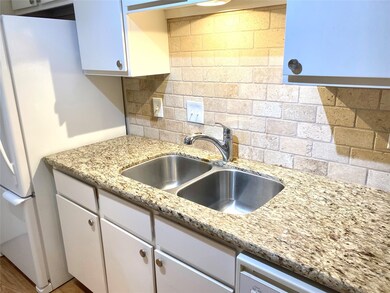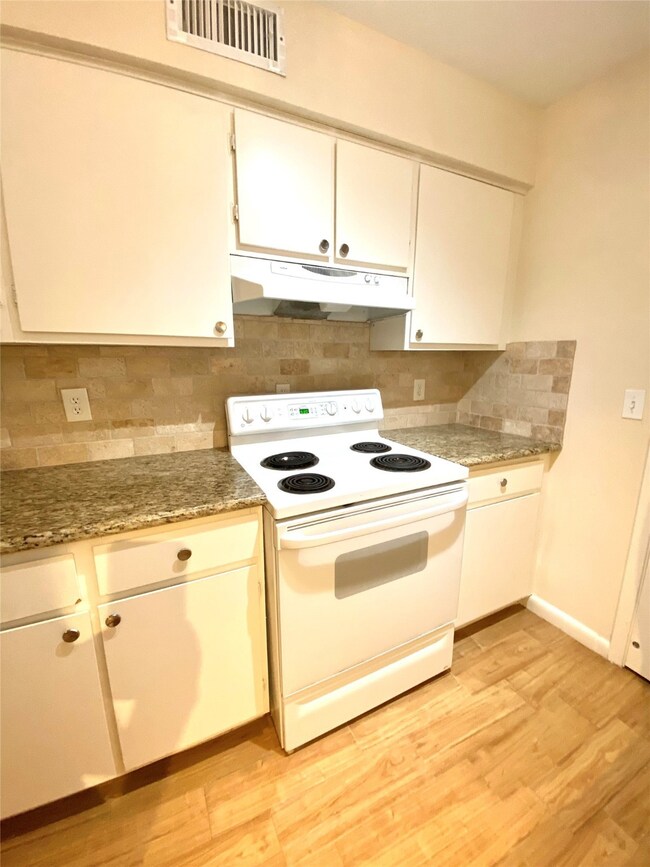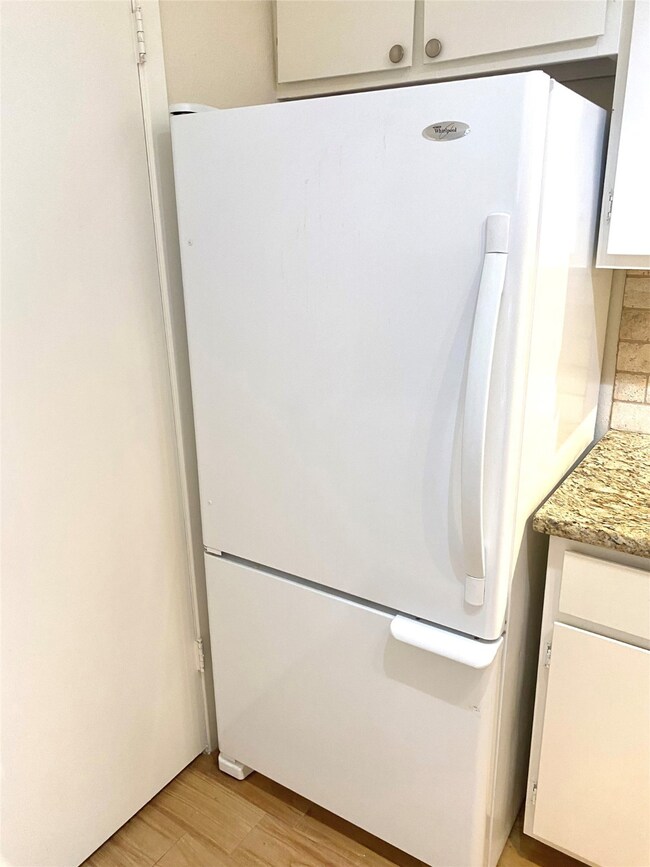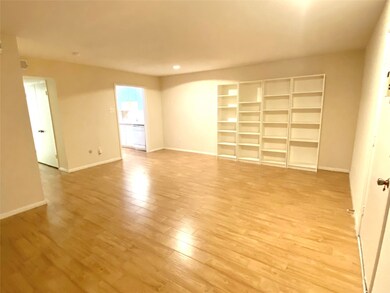7575 Katy Fwy Unit 11 Houston, TX 77024
Uptown-Galleria District Neighborhood
1
Bed
1
Bath
1,018
Sq Ft
6.63
Acres
Highlights
- 288,867 Sq Ft lot
- Deck
- Community Pool
- Hunters Creek Elementary School Rated A
- Traditional Architecture
- Bathtub with Shower
About This Home
Location, Location! 1 bedroom, 1 bath on 1st floor, with assigned parking spot in a mature condo complex close to everything. Utilities are paid for you as well as cable!!! Wood tile throughout living areas and bedroom, tile in wet areas too. Kitchen is updated with granite counters, tumble marble backsplash. Great closet space, small patio off the living area, 2 closets, stacked washer and dryer in unit, and fridge to stay. Schedule your appointment today!
Condo Details
Home Type
- Condominium
Est. Annual Taxes
- $3,117
Year Built
- Built in 1972
Home Design
- Traditional Architecture
Interior Spaces
- 1,018 Sq Ft Home
- 1-Story Property
- Ceiling Fan
- Tile Flooring
- Security Gate
- Stacked Washer and Dryer
Kitchen
- Electric Oven
- Electric Cooktop
- Dishwasher
- Disposal
Bedrooms and Bathrooms
- 1 Bedroom
- 1 Full Bathroom
- Bathtub with Shower
Parking
- 1 Detached Carport Space
- Assigned Parking
- Controlled Entrance
Outdoor Features
- Deck
- Patio
Schools
- Hunters Creek Elementary School
- Spring Branch Middle School
- Memorial High School
Utilities
- Central Heating and Cooling System
- Programmable Thermostat
- Municipal Trash
Additional Features
- Energy-Efficient Thermostat
- North Facing Home
Listing and Financial Details
- Property Available on 9/18/25
- Long Term Lease
Community Details
Overview
- Bayou Woods Condo Association
- Bayou Woods Condo Subdivision
Amenities
- Picnic Area
Recreation
- Community Pool
Pet Policy
- Pet Deposit Required
- The building has rules on how big a pet can be within a unit
Map
Source: Houston Association of REALTORS®
MLS Number: 98659490
APN: 1120850000011
Nearby Homes
- 7575 Katy Fwy Unit 4
- 7575 Katy Fwy Unit 98
- 7575 Katy Fwy Unit 85
- 7555 Katy Fwy Unit 127
- 7555 Katy Fwy Unit 138
- 8932 Chatsworth Dr Unit 8932
- 8936 Chatsworth Dr Unit 8936
- 7505 Memorial Woods Dr Unit 13
- 707 Holy Rood Ln
- 9010 Memorial Dr
- 1104 Mosaico Ln
- 9105 Memorial Dr
- 909 Silber Rd Unit 16
- 7510 Ciano Ln
- 671 N Post Oak Ln Unit 671
- 1131 Castellina Ln
- 1139 Castellina Ln
- 7526 Viano Ln
- 1143 Castellina Ln
- 1139 Mosaico Ln
- 7555 Katy Fwy Unit 50
- 8944 Chatsworth Dr Unit 8944
- 7505 Memorial Woods Dr Unit 23
- 915 Silber Rd
- 909 Silber Rd Unit 27E
- 909 Silber Rd Unit 57
- 909 Silber Rd Unit 36
- 909 Silber Rd Unit 51
- 7777 Katy Fwy
- 9333 Memorial Dr Unit C14
- 1224 Mosaico Ln
- 7550 Little Caprese Ln
- 6011 Post Oak Green Ln
- 443 N Post Oak Ln Unit 443
- 535 N Post Oak Ln Unit 535
- 1255 N Post Oak Rd
- 6822 Hartland St
- 1148 Silber Rd Unit 2320.1403425
- 1148 Silber Rd Unit 2224.1403428
- 1148 Silber Rd Unit 2346.1403431
