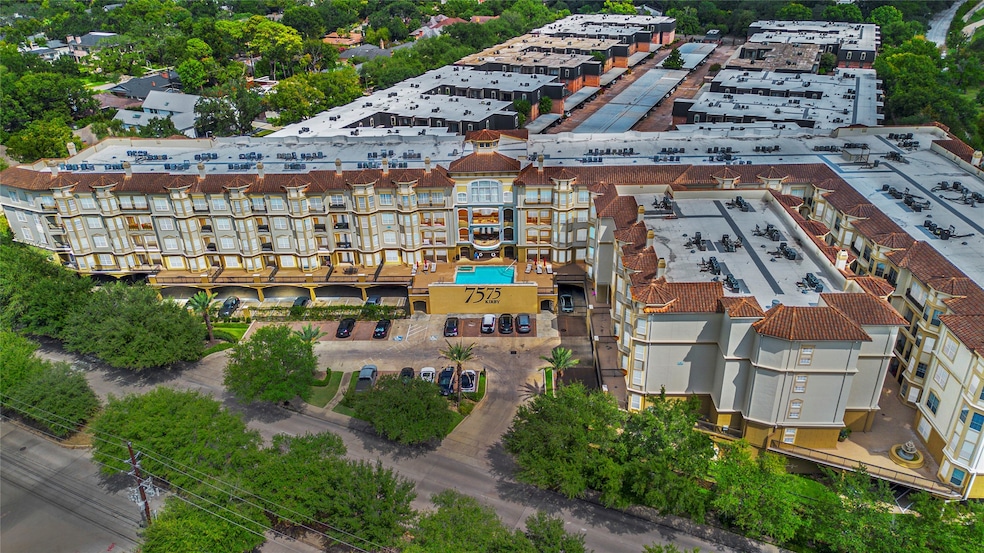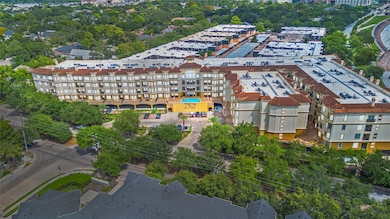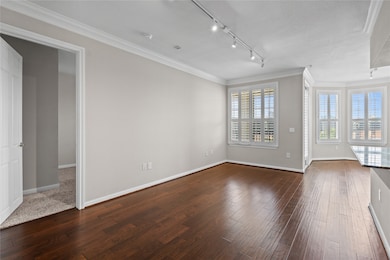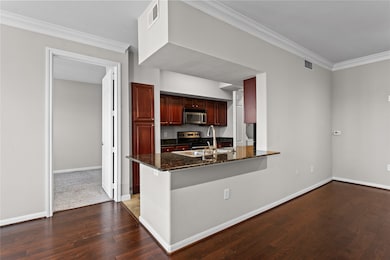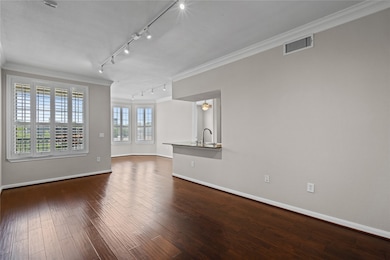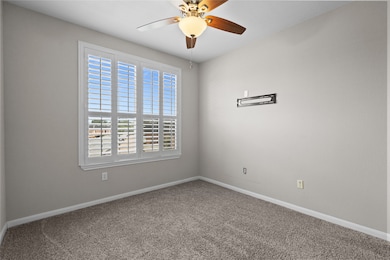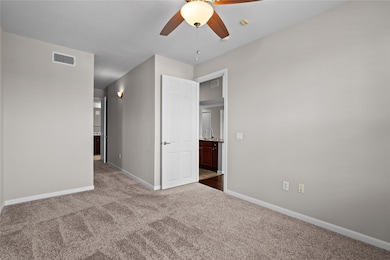7575 Kirby Dr, Unit 2202 Floor 2 Houston, TX 77030
University Place NeighborhoodEstimated payment $1,707/month
Highlights
- Clubhouse
- Vaulted Ceiling
- Granite Countertops
- Roberts Elementary School Rated A
- Engineered Wood Flooring
- Terrace
About This Home
Sophisticated Two-Bedroom, Two-Bathroom Condo with Study Nook and Balcony Step into modern city living with this beautifully designed two-bedroom, two-bathroom condo, featuring a versatile study nook and a private balcony with stunning views. Gleaming hardwood floors flow throughout, complemented by a gourmet kitchen with granite countertops and stainless steel appliances. Washer, dryer, and refrigerator are included for added convenience. Enjoy an array of premium amenities, including a fitness center, sparkling pool, business center, and a stylish party room perfect for entertaining. Ideally located just minutes from the Medical Center, Downtown, The Village, Rice University, and the Museum District, with metro bus stops conveniently nearby. Vacant and move-in ready—experience comfort, style, and convenience all in one.
Property Details
Home Type
- Condominium
Est. Annual Taxes
- $5,306
Year Built
- Built in 2003
Home Design
- Entry on the 2nd floor
Interior Spaces
- 1,208 Sq Ft Home
- Crown Molding
- Vaulted Ceiling
- Family Room Off Kitchen
- Living Room
- Combination Kitchen and Dining Room
- Storage
- Utility Room
- Home Gym
Kitchen
- Electric Oven
- Electric Range
- Free-Standing Range
- Microwave
- Dishwasher
- Granite Countertops
- Trash Compactor
- Disposal
Flooring
- Engineered Wood
- Carpet
- Tile
Bedrooms and Bathrooms
- 2 Bedrooms
- 2 Full Bathrooms
Laundry
- Dryer
- Washer
Home Security
Parking
- 2 Car Garage
- Garage Door Opener
- Additional Parking
- Assigned Parking
- Controlled Entrance
Outdoor Features
- Terrace
- Outdoor Storage
Schools
- Roberts Elementary School
- Pershing Middle School
- Lamar High School
Utilities
- Central Heating and Cooling System
Community Details
Overview
- Association fees include common area insurance, clubhouse, ground maintenance, maintenance structure, recreation facilities, sewer, water
- Randall Management Association
- Mid-Rise Condominium
- 7575 Kirby Condos
- 7575 Kirby Subdivision
Amenities
- Trash Chute
- Elevator
Recreation
Security
- Security Guard
- Card or Code Access
- Fire and Smoke Detector
Map
About This Building
Home Values in the Area
Average Home Value in this Area
Tax History
| Year | Tax Paid | Tax Assessment Tax Assessment Total Assessment is a certain percentage of the fair market value that is determined by local assessors to be the total taxable value of land and additions on the property. | Land | Improvement |
|---|---|---|---|---|
| 2025 | $5,306 | $235,798 | $44,802 | $190,996 |
| 2024 | $5,306 | $253,605 | $48,185 | $205,420 |
| 2023 | $5,306 | $242,004 | $45,981 | $196,023 |
| 2022 | $5,142 | $233,545 | $44,374 | $189,171 |
| 2021 | $5,070 | $217,537 | $41,332 | $176,205 |
| 2020 | $5,327 | $220,000 | $41,800 | $178,200 |
| 2019 | $5,567 | $220,000 | $41,800 | $178,200 |
| 2018 | $6,452 | $254,993 | $48,449 | $206,544 |
| 2017 | $6,448 | $254,993 | $48,449 | $206,544 |
| 2016 | $6,055 | $239,467 | $46,692 | $192,775 |
| 2015 | $5,317 | $239,467 | $46,692 | $192,775 |
| 2014 | $5,317 | $206,834 | $39,298 | $167,536 |
Property History
| Date | Event | Price | List to Sale | Price per Sq Ft | Prior Sale |
|---|---|---|---|---|---|
| 09/25/2025 09/25/25 | For Sale | $240,000 | 0.0% | $199 / Sq Ft | |
| 01/06/2025 01/06/25 | Off Market | $1,525 | -- | -- | |
| 12/30/2021 12/30/21 | Off Market | $1,740 | -- | -- | |
| 06/17/2021 06/17/21 | Sold | -- | -- | -- | View Prior Sale |
| 05/18/2021 05/18/21 | Pending | -- | -- | -- | |
| 04/09/2021 04/09/21 | For Sale | $239,999 | 0.0% | $199 / Sq Ft | |
| 01/31/2020 01/31/20 | Rented | $1,525 | -4.7% | -- | |
| 01/01/2020 01/01/20 | Under Contract | -- | -- | -- | |
| 10/02/2019 10/02/19 | For Rent | $1,600 | -8.0% | -- | |
| 09/08/2018 09/08/18 | Rented | $1,740 | +2.4% | -- | |
| 08/09/2018 08/09/18 | Under Contract | -- | -- | -- | |
| 06/22/2018 06/22/18 | For Rent | $1,700 | 0.0% | -- | |
| 11/09/2017 11/09/17 | Sold | -- | -- | -- | View Prior Sale |
| 10/10/2017 10/10/17 | Pending | -- | -- | -- | |
| 09/09/2017 09/09/17 | For Sale | $245,000 | -- | $203 / Sq Ft |
Purchase History
| Date | Type | Sale Price | Title Company |
|---|---|---|---|
| Vendors Lien | -- | Veritas Title Partners | |
| Vendors Lien | -- | Veritas Title Partners | |
| Vendors Lien | -- | Partners Title Company |
Mortgage History
| Date | Status | Loan Amount | Loan Type |
|---|---|---|---|
| Open | $185,600 | New Conventional | |
| Previous Owner | $176,000 | New Conventional | |
| Previous Owner | $171,500 | Purchase Money Mortgage |
Source: Houston Association of REALTORS®
MLS Number: 68315113
APN: 1260880000080
- 7575 Kirby Dr Unit 2204
- 7575 Kirby Dr Unit 3202
- 7575 Kirby Dr Unit 2306
- 7575 Kirby Dr Unit 1303
- 7575 Kirby Dr Unit 1202
- 2475 Underwood St Unit 278
- 2475 Underwood St Unit 272
- 2475 Underwood St Unit 369
- 2475 Underwood St Unit 392
- 2400 N Braeswood Blvd Unit 227
- 2400 N Braeswood Blvd Unit 129
- 2400 N Braeswood Blvd Unit 314
- 2400 N Braeswood Blvd Unit 220
- 2400 N Braeswood Blvd Unit 301
- 2400 N Braeswood Blvd Unit 114
- 2400 N Braeswood Blvd Unit 108
- 2425 Underwood St Unit 154
- 7350 Kirby Dr Unit 33
- 7350 Kirby Dr Unit 46
- 2507 Glen Haven Blvd
- 7575 Kirby Dr Unit 3403
- 7575 Kirby Dr Unit 2314
- 7575 Kirby Dr Unit 2405
- 7575 Kirby Dr Unit 2401
- 7575 Kirby Dr Unit 1104
- 7575 Kirby Dr Unit 1211
- 7575 Kirby Dr Unit 2306
- 7575 Kirby Dr Unit 2218
- 7575 Kirby Dr Unit 3105
- 7575 Kirby Dr Unit 3306
- 7575 Kirby Dr Unit 2416
- 7575 Kirby Dr Unit 3202
- 2475 Underwood St Unit 390
- 7550 Kirby Dr
- 2400 N Braeswood Blvd Unit 301
- 2400 N Braeswood Blvd Unit 108
- 2425 Underwood St Unit 142
- 2425 Underwood St Unit 256
- 7500 Kirby Dr
- 7350 Kirby Dr Unit 24
