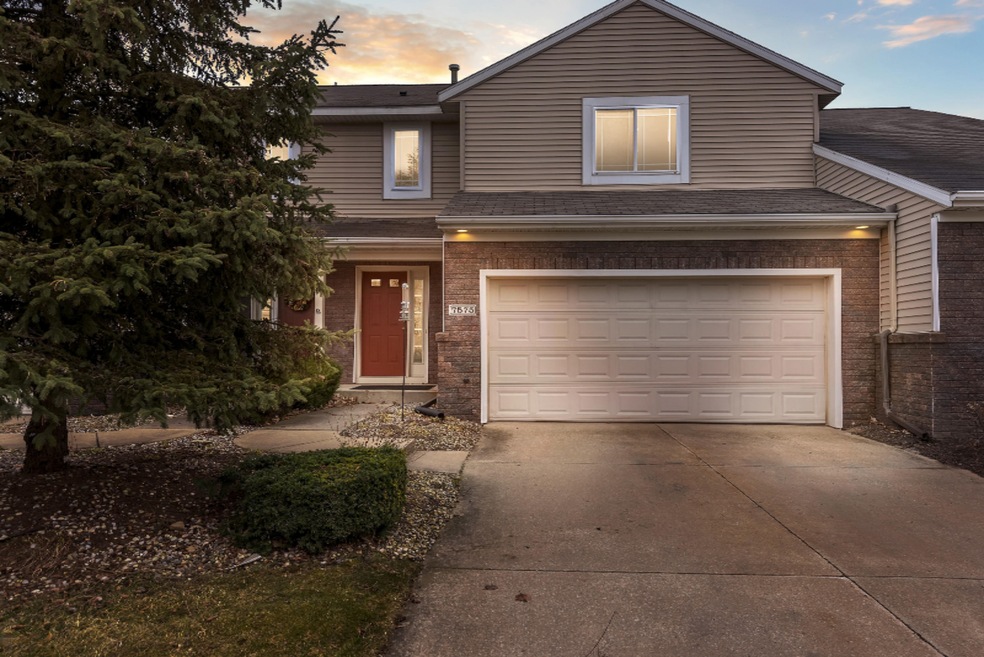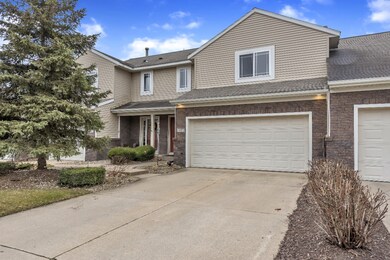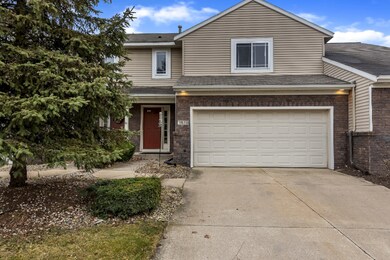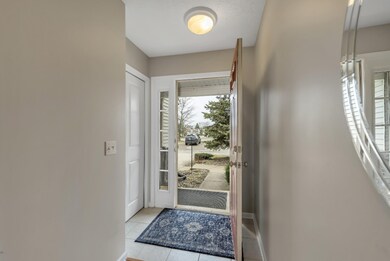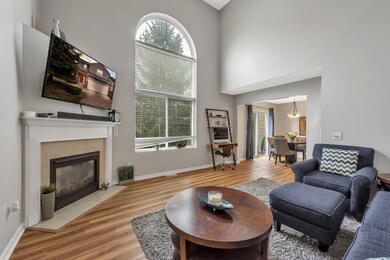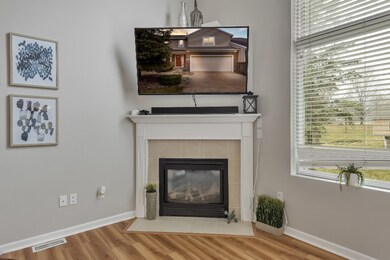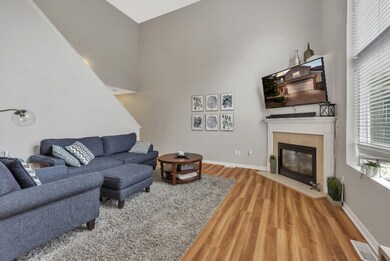
7575 Sierrafield Dr SW Unit 2 Byron Center, MI 49315
Highlights
- Deck
- Traditional Architecture
- Forced Air Heating and Cooling System
- Marshall Elementary School Rated A
- Snack Bar or Counter
- Gas Log Fireplace
About This Home
As of January 2023New Listing Day 1 of COVID-19 stay at home order. Please view on line photos and seller disclosures available on request. This former Model Condo features soaring 2 story great room in comforting neutral paint colors and lots of natural light. The walkout dining open to kitchen accesses deck for easy transitional outdoor entertaining. Bright white cabinet kitchen with new countertops, tile backsplash, brand new stainless steel appliances and spacious pantry is an open invitation for breakfast bar seating. Upstairs are two suites: a Master and Guest, both with walk-in closets and full baths; the master has a dual sink vanity. Convenient 2nd floor laundry, too! Just recently added to finished daylight family room in basement, a 3rd Bedroom and Full Bath! With all new paint and first floor flooring, this one's move-in ready. Ideally located with easy US 131 and M-6 access, nearby Malls, Restaurants, Kent Trails, Golfing and Entertainment. Reasonable Assoc fees and pets allowed!
Property Details
Home Type
- Condominium
Est. Annual Taxes
- $5,061
Year Built
- Built in 2001
HOA Fees
- $238 Monthly HOA Fees
Home Design
- Traditional Architecture
- Brick Exterior Construction
- Composition Roof
- Vinyl Siding
Interior Spaces
- 2-Story Property
- Gas Log Fireplace
- Living Room with Fireplace
Kitchen
- Oven
- Range
- Microwave
- Freezer
- Dishwasher
- Snack Bar or Counter
Bedrooms and Bathrooms
- 3 Bedrooms
Basement
- Basement Fills Entire Space Under The House
- 1 Bedroom in Basement
Outdoor Features
- Deck
Utilities
- Forced Air Heating and Cooling System
- Heating System Uses Natural Gas
- Electric Water Heater
Community Details
Overview
- Association fees include snow removal, lawn/yard care
- The Commons Of Sierrafield Condos
Pet Policy
- Pets Allowed
Ownership History
Purchase Details
Home Financials for this Owner
Home Financials are based on the most recent Mortgage that was taken out on this home.Purchase Details
Home Financials for this Owner
Home Financials are based on the most recent Mortgage that was taken out on this home.Purchase Details
Home Financials for this Owner
Home Financials are based on the most recent Mortgage that was taken out on this home.Purchase Details
Home Financials for this Owner
Home Financials are based on the most recent Mortgage that was taken out on this home.Purchase Details
Home Financials for this Owner
Home Financials are based on the most recent Mortgage that was taken out on this home.Similar Homes in Byron Center, MI
Home Values in the Area
Average Home Value in this Area
Purchase History
| Date | Type | Sale Price | Title Company |
|---|---|---|---|
| Warranty Deed | $275,000 | Ata National Title Group | |
| Warranty Deed | $275,000 | Ata National Title Group | |
| Warranty Deed | $214,000 | Ata National Title Group Llc | |
| Warranty Deed | $169,900 | None Available | |
| Warranty Deed | $142,105 | -- | |
| Warranty Deed | $149,600 | -- |
Mortgage History
| Date | Status | Loan Amount | Loan Type |
|---|---|---|---|
| Open | $266,750 | New Conventional | |
| Closed | $266,750 | New Conventional | |
| Previous Owner | $135,920 | New Conventional | |
| Previous Owner | $166,770 | Unknown | |
| Previous Owner | $105,000 | Purchase Money Mortgage | |
| Previous Owner | $149,600 | Purchase Money Mortgage |
Property History
| Date | Event | Price | Change | Sq Ft Price |
|---|---|---|---|---|
| 01/27/2023 01/27/23 | Sold | $275,000 | 0.0% | $123 / Sq Ft |
| 01/07/2023 01/07/23 | Pending | -- | -- | -- |
| 01/05/2023 01/05/23 | For Sale | $275,000 | +28.5% | $123 / Sq Ft |
| 06/08/2020 06/08/20 | Sold | $214,000 | -1.8% | $95 / Sq Ft |
| 04/23/2020 04/23/20 | Pending | -- | -- | -- |
| 03/25/2020 03/25/20 | For Sale | $218,000 | +28.3% | $97 / Sq Ft |
| 09/23/2016 09/23/16 | Sold | $169,900 | 0.0% | $123 / Sq Ft |
| 08/10/2016 08/10/16 | Pending | -- | -- | -- |
| 08/08/2016 08/08/16 | For Sale | $169,900 | -- | $123 / Sq Ft |
Tax History Compared to Growth
Tax History
| Year | Tax Paid | Tax Assessment Tax Assessment Total Assessment is a certain percentage of the fair market value that is determined by local assessors to be the total taxable value of land and additions on the property. | Land | Improvement |
|---|---|---|---|---|
| 2025 | $3,192 | $166,400 | $0 | $0 |
| 2024 | $3,192 | $150,700 | $0 | $0 |
| 2023 | $2,761 | $136,500 | $0 | $0 |
| 2022 | $6,019 | $128,400 | $0 | $0 |
| 2021 | $5,846 | $119,700 | $0 | $0 |
| 2020 | $3,207 | $117,800 | $0 | $0 |
| 2019 | $5,062 | $109,700 | $0 | $0 |
| 2018 | $4,892 | $102,000 | $5,000 | $97,000 |
| 2017 | $4,786 | $93,100 | $0 | $0 |
| 2016 | $2,411 | $87,400 | $0 | $0 |
| 2015 | $2,370 | $87,400 | $0 | $0 |
| 2013 | -- | $77,300 | $0 | $0 |
Agents Affiliated with this Home
-
M
Seller's Agent in 2023
Mark Haan
Red Door Realty Group LLC
(616) 915-7706
7 in this area
100 Total Sales
-
K
Seller Co-Listing Agent in 2023
Kendra Haan
Red Door Realty Group LLC
(616) 633-0368
7 in this area
97 Total Sales
-

Buyer's Agent in 2023
Angela Shumay
Berkshire Hathaway HomeServices Michigan Real Estate (Main)
(616) 410-8808
2 in this area
95 Total Sales
-

Seller's Agent in 2020
Robyn Flanders
RE/MAX REAL ESTATE PROS
(517) 853-7407
39 Total Sales
-

Seller's Agent in 2016
Paul Spica
Spica Real Estate
(616) 262-3213
42 in this area
183 Total Sales
-
R
Seller Co-Listing Agent in 2016
Ryan Kaufman
Five Star Real Estate (Rock)
(616) 821-3743
28 in this area
132 Total Sales
Map
Source: Southwestern Michigan Association of REALTORS®
MLS Number: 20011500
APN: 41-21-11-380-002
- 7520 Crooked Creek Dr SW Unit 75
- 1560 Marksbury Ct
- 1223 Madera Ct
- 1221 Madera Ct
- 1215 Madera Ct
- 1213 Madera Ct
- 1757 Julienne Ct SW
- 1730 76th St SW
- 7997 Carliele Crossings Blvd SW
- 1696 Athearn Dr SW
- 7150 Limerick Ln SW
- 7745 Worthing Ct SW
- 7970 Burlingame Ave SW
- 1620 Kingsland Dr SW
- 1551 Providence Cove Ct
- 1791 Gloryfield Dr SW
- 7039 Amber Springs Dr SW
- 991 Amber Ridge Dr SW
- 1832 Kingsland Dr SW
- 7708 Stations Dr SW Unit 7
