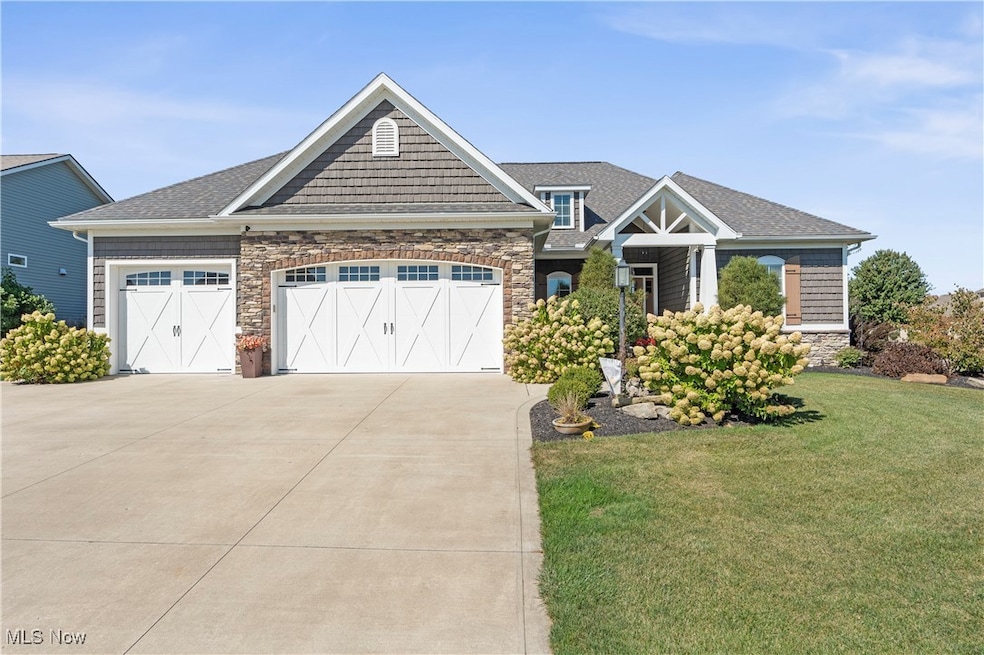
7575 Southridge Cir NW North Canton, OH 44720
Estimated payment $4,434/month
Highlights
- 1 Fireplace
- Mud Room
- 3 Car Attached Garage
- Lake Cable Elementary School Rated A
- Front Porch
- Patio
About This Home
Welcome to this stunning custom-built ranch, crafted in 2018 with exceptional quality and care. Offering approx. 3,219 sq ft including lower level of thoughtfully designed living space, this home blends style, comfort, and functionality in every detail. From the moment you walk in, you'll feel like you've stepped into a model home. Featuring 3 spacious bedrooms, 2.5 baths, and a versatile rec space, the open floor plan is perfect for both everyday living and entertaining. Enjoy rich 3/4" solid hickory wood flooring throughout the main level, soaring ceilings, abundant natural light, and tasteful, modern decor. The great room boasts a cozy, switch-controlled fireplace and seamlessly flows into a gourmet kitchen complete with a large island, Craft-Maid cabinetry, double convection wall ovens, granite countertops, and stainless steel appliances. Step through the sliding door to a covered porch and patio that overlook a beautifully landscaped, private backyard-complete with invisible fencing and a full-yard sprinkler system. The spacious master suite is privately situated in a split floor plan and offers a relaxing retreat. A well-designed mudroom and first-floor laundry add everyday convenience. You'll also love the oversized 3-car heated garage with hot/cold water, and an impressive amount of storage throughout the home. Rarely found features, prime Jackson Township location, Jackson Schools, and close proximity to everything-this home truly has it all!
Listing Agent
Cutler Real Estate Brokerage Email: dfonte@cutlerhomes.com, 330-418-1535 License #345993 Listed on: 09/03/2025

Home Details
Home Type
- Single Family
Est. Annual Taxes
- $7,624
Year Built
- Built in 2018
Lot Details
- 0.49 Acre Lot
- Lot Dimensions are 112x191
HOA Fees
- $15 Monthly HOA Fees
Parking
- 3 Car Attached Garage
- Driveway
Home Design
- Fiberglass Roof
- Asphalt Roof
- Stone Siding
- Vinyl Siding
Interior Spaces
- 1-Story Property
- 1 Fireplace
- Mud Room
- Partially Finished Basement
- Basement Fills Entire Space Under The House
- Convection Oven
Bedrooms and Bathrooms
- 3 Main Level Bedrooms
- 2.5 Bathrooms
Outdoor Features
- Patio
- Front Porch
Utilities
- Forced Air Heating and Cooling System
- Heating System Uses Gas
Community Details
- Shadow Ridge Hoa/Grace Properties Association
- Shadow Ridge Subdivision
Listing and Financial Details
- Assessor Parcel Number 10009297
Map
Home Values in the Area
Average Home Value in this Area
Tax History
| Year | Tax Paid | Tax Assessment Tax Assessment Total Assessment is a certain percentage of the fair market value that is determined by local assessors to be the total taxable value of land and additions on the property. | Land | Improvement |
|---|---|---|---|---|
| 2024 | -- | $166,750 | $27,760 | $138,990 |
| 2023 | $7,935 | $159,430 | $37,660 | $121,770 |
| 2022 | $7,440 | $150,260 | $37,660 | $112,600 |
| 2021 | $7,469 | $150,260 | $37,660 | $112,600 |
| 2020 | $8,709 | $161,070 | $32,480 | $128,590 |
| 2019 | $8,382 | $12,460 | $12,460 | $0 |
| 2018 | $671 | $12,460 | $12,460 | $0 |
| 2017 | $550 | $2,310 | $2,310 | $0 |
Property History
| Date | Event | Price | Change | Sq Ft Price |
|---|---|---|---|---|
| 09/03/2025 09/03/25 | For Sale | $699,900 | +2.6% | $217 / Sq Ft |
| 06/29/2022 06/29/22 | Sold | $682,000 | -2.6% | $212 / Sq Ft |
| 05/15/2022 05/15/22 | Pending | -- | -- | -- |
| 05/06/2022 05/06/22 | For Sale | $699,900 | -- | $217 / Sq Ft |
Purchase History
| Date | Type | Sale Price | Title Company |
|---|---|---|---|
| Warranty Deed | -- | Dixon Robyn R | |
| Interfamily Deed Transfer | -- | Ct | |
| Warranty Deed | $86,000 | None Available |
Mortgage History
| Date | Status | Loan Amount | Loan Type |
|---|---|---|---|
| Open | $450,000 | New Conventional | |
| Previous Owner | $339,000 | Construction |
Similar Homes in North Canton, OH
Source: MLS Now
MLS Number: 5153527
APN: 10009297
- 5727 Shadow Ridge Cir NW
- VL Ridgecourt St NW
- 5677 Shadow Ridge Cir NW
- VL Shadow Ridge Cir NW
- 5599 Shadow Ridge Cir NW
- 7140 Lake O Springs Ave NW
- 7230 Huck Cir NW
- Lot 10019558 Lake O'Springs Ave
- 5710 Pawnee St NW
- 6851 Lake Cable Ave NW
- Lot 1 NW Lake O'Springs Ave
- 5848 Portage St NW
- 5437 Portage St NW
- 0 Walbrook St NW
- 5613 Stoney Ridge Rd NW
- 6534 Oakbridge Ave NW
- 5858 Springlake Rd NW
- 0 Strausser St NW Unit 5150265
- 6594 Shipslanding Ave NW
- 6706 Hogan Way NW Unit 7
- 6576 Ravenwood Ave NW Unit 6576
- 7320 Sunset Strip Ave NW
- 7320 Sunset Strip Ave NW Unit 9
- 6967 NW Wales Crossing St
- 5101 Quail Hill St NW
- 342 Sheraton Dr NW
- 4834 Echovalley St NW
- 1952 Koons Rd Unit 1954
- 5071 Echoglenn St NW
- 8451 Pleasantwood Ave NW Unit 8457
- 8523 Pleasantwood Ave NW
- 4100 Independence Cir NW
- 1113 N Main St
- 1303 N Main St
- 220 Wilbur Dr NE
- 171 Applegrove St NE
- 111 Holl Rd NE
- 4784 South Blvd NW
- 1865-1885 Beechwood Ave NE
- 201 Holl Rd






