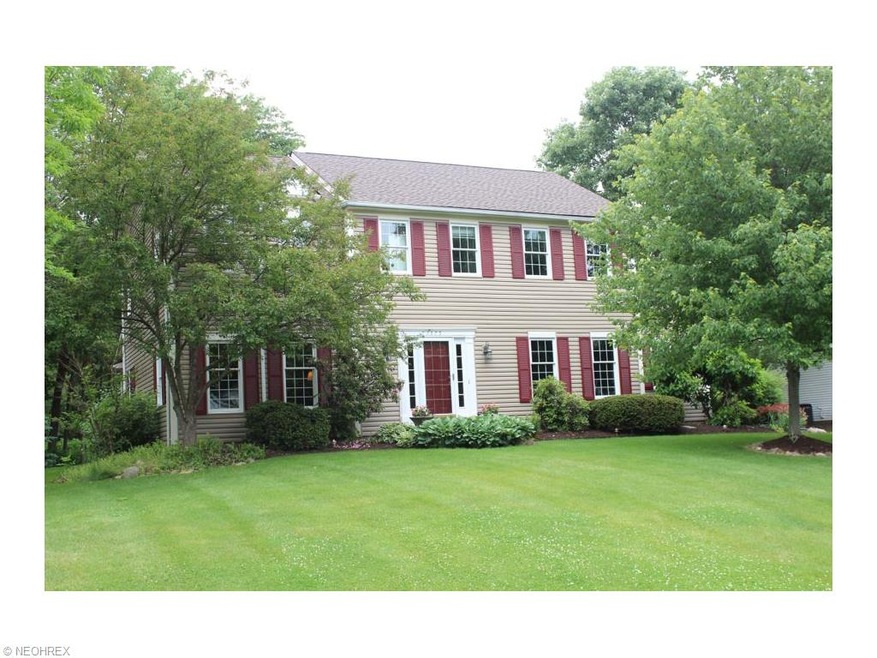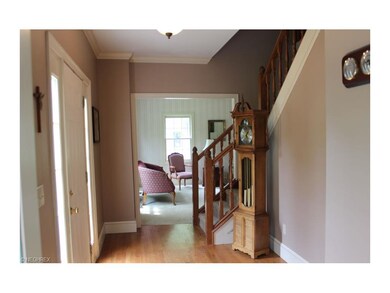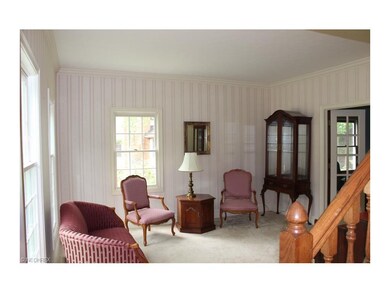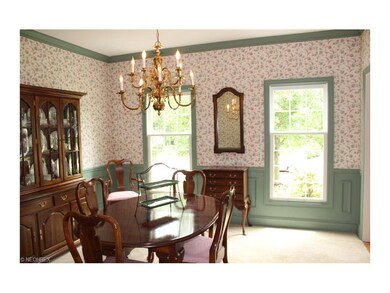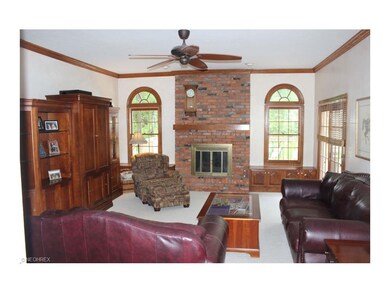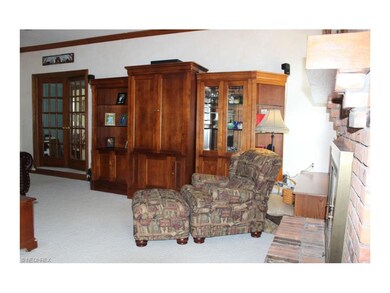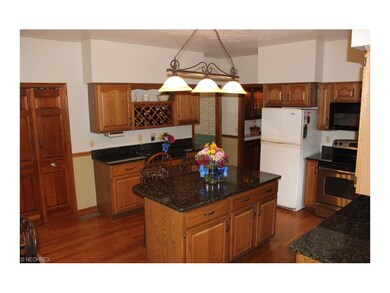
7575 Woodspring Ln Hudson, OH 44236
Highlights
- View of Trees or Woods
- Colonial Architecture
- Wooded Lot
- Ellsworth Hill Elementary School Rated A-
- Deck
- 1 Fireplace
About This Home
As of April 2019WOW! This home is lovely inside and outside. Let's begin with the beautifully manicured lawn and magnificent garden beds that include a private respite for a hammock and a cozy Fire Pit. The back yard also has a large expansive deck and a screened porch and includes a back entry garage and a side door that leads to the large Laundry Room. Inside you will find the classic colonial with hardwood flooring throughout the Kitchen and Foyer. The Dining Room includes wainscoting and the Living Room has French Door entry into the Office that then leads to the Screened porch. The Family Room also has French Doors that lead to the outside Deck and has Brick hearth, bar and loads of light, yet cozy enough for Movie night. The Kitchen counters are adorned with granite as is the large island with overhang that allows for seating. The Kitchen also has a very large eating area and is very open and I think you will find yourself spending most of your time here. There is a back staircase that leads to the extra large Bonus Room. The second level includes three nice sized bedroom and a bathroom and the Master Bedroom includes a walk-in closet and large en suite bath with granite and tile. All this plus a Swim & Tennis Community.
Last Agent to Sell the Property
Keller Williams Chervenic Rlty License #2006007481 Listed on: 06/11/2014

Last Buyer's Agent
Berkshire Hathaway HomeServices Stouffer Realty License #2000007342

Home Details
Home Type
- Single Family
Est. Annual Taxes
- $7,087
Year Built
- Built in 1987
Lot Details
- 0.49 Acre Lot
- West Facing Home
- Wooded Lot
HOA Fees
- $44 Monthly HOA Fees
Parking
- 2 Car Attached Garage
Home Design
- Colonial Architecture
- Asphalt Roof
- Vinyl Construction Material
Interior Spaces
- 3,135 Sq Ft Home
- 2-Story Property
- 1 Fireplace
- Views of Woods
- Basement Fills Entire Space Under The House
Kitchen
- Built-In Oven
- Range
- Microwave
- Dishwasher
- Disposal
Bedrooms and Bathrooms
- 4 Bedrooms
Outdoor Features
- Deck
- Enclosed Patio or Porch
Utilities
- Forced Air Heating and Cooling System
- Heating System Uses Gas
Community Details
- Association fees include insurance, exterior building, landscaping, recreation, reserve fund
- Hudson Park Estate #5 Community
Listing and Financial Details
- Assessor Parcel Number 3005413
Ownership History
Purchase Details
Home Financials for this Owner
Home Financials are based on the most recent Mortgage that was taken out on this home.Purchase Details
Home Financials for this Owner
Home Financials are based on the most recent Mortgage that was taken out on this home.Similar Homes in Hudson, OH
Home Values in the Area
Average Home Value in this Area
Purchase History
| Date | Type | Sale Price | Title Company |
|---|---|---|---|
| Warranty Deed | $380,000 | Chicago Title Insurance Co | |
| Warranty Deed | $358,000 | None Available |
Mortgage History
| Date | Status | Loan Amount | Loan Type |
|---|---|---|---|
| Open | $255,000 | Purchase Money Mortgage | |
| Previous Owner | $101,000 | Unknown | |
| Previous Owner | $25,000 | Credit Line Revolving | |
| Previous Owner | $54,844 | Credit Line Revolving | |
| Previous Owner | $168,100 | Stand Alone Second | |
| Previous Owner | $45,000 | Credit Line Revolving | |
| Previous Owner | $25,000 | Credit Line Revolving | |
| Previous Owner | $10,000 | Credit Line Revolving | |
| Previous Owner | $174,500 | Unknown |
Property History
| Date | Event | Price | Change | Sq Ft Price |
|---|---|---|---|---|
| 04/12/2019 04/12/19 | Sold | $380,000 | -1.3% | $121 / Sq Ft |
| 03/05/2019 03/05/19 | Pending | -- | -- | -- |
| 02/26/2019 02/26/19 | For Sale | $385,000 | 0.0% | $122 / Sq Ft |
| 02/19/2019 02/19/19 | Pending | -- | -- | -- |
| 09/03/2018 09/03/18 | For Sale | $385,000 | +7.5% | $122 / Sq Ft |
| 07/28/2014 07/28/14 | Sold | $358,000 | -5.8% | $114 / Sq Ft |
| 07/14/2014 07/14/14 | Pending | -- | -- | -- |
| 06/11/2014 06/11/14 | For Sale | $380,000 | -- | $121 / Sq Ft |
Tax History Compared to Growth
Tax History
| Year | Tax Paid | Tax Assessment Tax Assessment Total Assessment is a certain percentage of the fair market value that is determined by local assessors to be the total taxable value of land and additions on the property. | Land | Improvement |
|---|---|---|---|---|
| 2025 | $8,354 | $164,325 | $32,018 | $132,307 |
| 2024 | $8,354 | $164,325 | $32,018 | $132,307 |
| 2023 | $8,354 | $164,325 | $32,018 | $132,307 |
| 2022 | $7,158 | $125,570 | $24,441 | $101,129 |
| 2021 | $7,170 | $125,570 | $24,441 | $101,129 |
| 2020 | $7,043 | $125,570 | $24,440 | $101,130 |
| 2019 | $7,254 | $119,770 | $22,330 | $97,440 |
| 2018 | $7,228 | $119,770 | $22,330 | $97,440 |
| 2017 | $6,650 | $119,770 | $22,330 | $97,440 |
| 2016 | $6,698 | $107,060 | $22,330 | $84,730 |
| 2015 | $6,650 | $107,060 | $22,330 | $84,730 |
| 2014 | $6,670 | $107,060 | $22,330 | $84,730 |
| 2013 | $7,087 | $106,910 | $22,330 | $84,580 |
Agents Affiliated with this Home
-
Dianna Palmeri

Seller's Agent in 2019
Dianna Palmeri
Howard Hanna
(330) 283-9424
87 in this area
151 Total Sales
-
Marie Maier

Buyer's Agent in 2019
Marie Maier
Keller Williams Chervenic Rlty
(330) 603-8686
24 in this area
176 Total Sales
-
Patricia Kurtz

Seller's Agent in 2014
Patricia Kurtz
Keller Williams Chervenic Rlty
(330) 802-1675
100 in this area
405 Total Sales
-
Tara Kleckner

Buyer's Agent in 2014
Tara Kleckner
BHHS Northwood
(330) 289-1315
46 Total Sales
Map
Source: MLS Now
MLS Number: 3625852
APN: 30-05413
- 7583 Lakedge Ct
- 2664 Easthaven Dr
- 2346 Danbury Ln
- 7511 Herrick Park Dr
- 2123 Jesse Dr
- 7205 Dillman Dr
- 2061 Garden Ln
- 2219 Fairway Blvd Unit 4E
- 7239 Huntington Rd
- 2142 Kirtland Place
- 2047 Fairway Blvd Unit 22A
- 7792 Ravenna Rd
- 2380 Victoria Pkwy
- 7687 Ravenna Rd
- 157 Hudson St
- 8028 Megan Meadow Dr
- 1966 Marwell Blvd
- 3425 Eryn Place
- 10252 Wellman Rd Unit 27
- 1644 Stonington Dr
