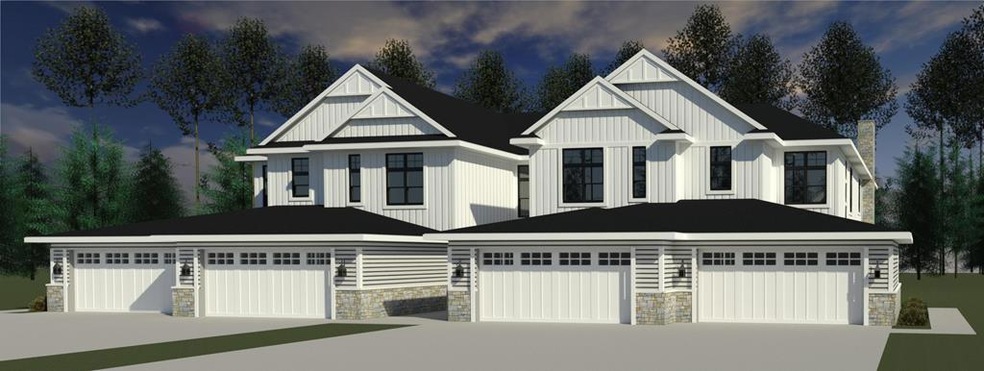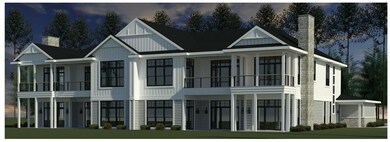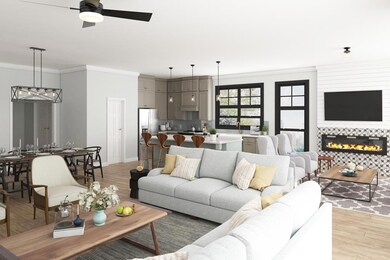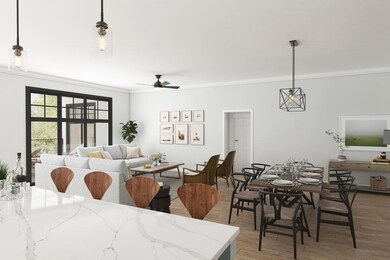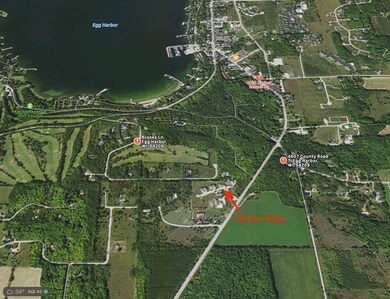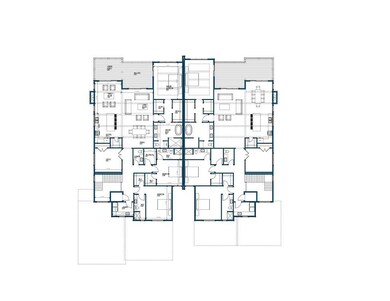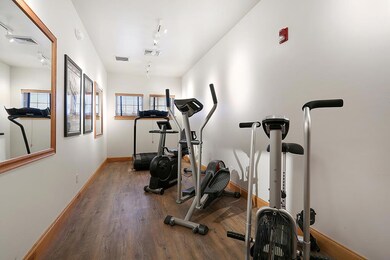7576 Meadow Ridge Rd Unit C3 Egg Harbor, WI 54209
Northern Door NeighborhoodEstimated payment $6,272/month
Highlights
- New Construction
- Views of Trees
- Main Floor Bedroom
- Gibraltar Elementary School Rated A
- Partially Wooded Lot
- End Unit
About This Home
New Construction Meadow Ridge of Door County. Located less than a mile from all that the Village of Egg Harbor has to offer. Meadow Ridge features amenities that include indoor and outdoor pools, tennis court and a walking trail. This second floor coach home with over 3100 square feet has 4 bedrooms & 4 full baths and a 2 car garage, spacious rooms with high ceilings, and a gourmet kitchen. Exceptional level of finish will include both an elegant living room and family room with fireplace, large outdoor screened porch creating wonderful spaces to entertain. Meadow Ridge Condominium allows owners to bring their pets and ability to rent your condo with only 3 day minimum rental.Allows for private elevator.
Listing Agent
Mahler Sotheby's International Realty Brokerage Phone: 4149642000 License #90-58804 Listed on: 01/29/2025
Property Details
Home Type
- Condominium
Year Built
- Built in 2025 | New Construction
Lot Details
- End Unit
- Partially Wooded Lot
HOA Fees
- $950 Monthly HOA Fees
Parking
- 2 Car Attached Garage
Home Design
- Home in Pre-Construction
- Wood Siding
- Concrete Perimeter Foundation
- Clapboard
Interior Spaces
- 3,152 Sq Ft Home
- 2-Story Property
- Family Room
- Living Room
- Dining Room
- Views of Trees
Kitchen
- Range
- Microwave
- Dishwasher
Bedrooms and Bathrooms
- 4 Bedrooms
- Main Floor Bedroom
- Bathroom on Main Level
- 4 Full Bathrooms
Laundry
- Laundry on main level
- Washer
Utilities
- Forced Air Cooling System
- Heating Available
- Private Water Source
- Shared Well
Listing and Financial Details
- Assessor Parcel Number 118550009
Community Details
Overview
- Association fees include common area maintenance, recreation facilities, snow removal
- 64 Units
Pet Policy
- Pets Allowed
Map
Home Values in the Area
Average Home Value in this Area
Property History
| Date | Event | Price | List to Sale | Price per Sq Ft |
|---|---|---|---|---|
| 01/29/2025 01/29/25 | For Sale | $850,000 | -- | $270 / Sq Ft |
Source: Door County Board of REALTORS®
MLS Number: 143569
- 7576 Meadow Ridge Rd Unit C1
- 7576 Meadow Ridge Rd Unit C4
- 7580 Meadow Ridge Rd Unit A2
- 7584 Meadow Ridge Rd Unit I4
- 7584 Meadow Ridge Rd Unit I2
- 7584 Meadow Ridge Rd Unit I3
- 7584 Meadow Ridge Rd Unit I1
- 4510 Crooked Stick Ct Unit 612
- 4509 Crooked Stick Ct Unit 614
- 4508 Crooked Stick Ct Unit 613
- 4446 Crooked Stick Ct Unit 619
- 4507 Crooked Stick Ct Unit 613
- 4516 Crooked Stick Ct Unit 609
- Lot 1 Division Rd
- Lot 2 Division Rd
- tbd Maple Ridge Rd
- Site #2 Hillside Trail
- Site #1* Hillside Trail
- 0 Alpine Rd Unit 144107
- 7741 Wisconsin 42 Unit 108
- 2365 Ava Hope Ct
- 2523 Glen Ln
- 1032 Egg Harbor Rd
- 1607 Delaware Dr
- 1702 Forest Ridge Rd Unit ID1266017P
- 1702 Forest Ridge Rd Unit ID1266009P
- 1702 Forest Ridge Rd Unit ID1265999P
- 534 Delaware St
- 500 N 9th Ct
- 204-220 S 18th Ave
- 528 Michigan St Unit 3
- 1333 Rhode Island St
- 914 Quincy St Unit 914
- 914 Quincy St Unit 916
- 49 N Madison Ave
- 170-304 Nautical Dr
- 6451 Sawyer Dr
- 1010 S Oxford Ave
- 901 W Spruce Dr
- 1610 Sycamore St
