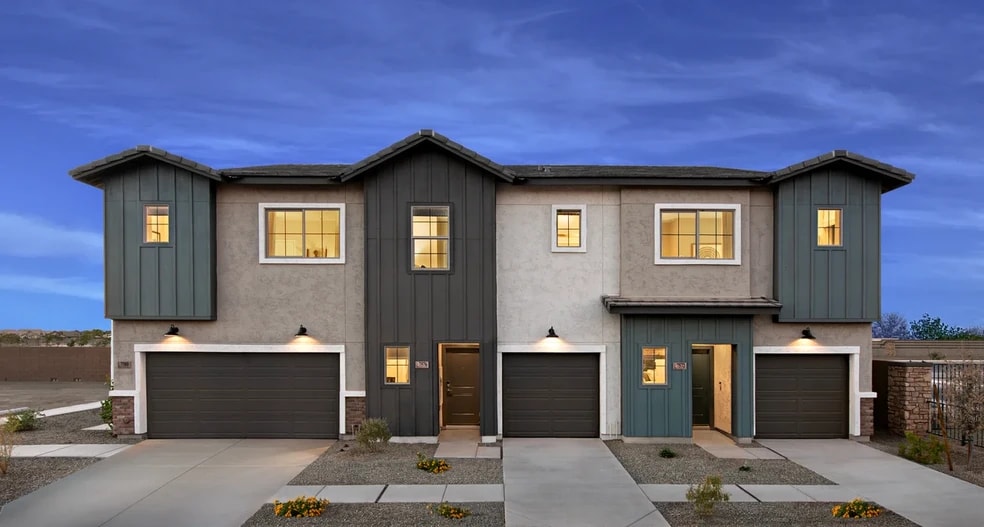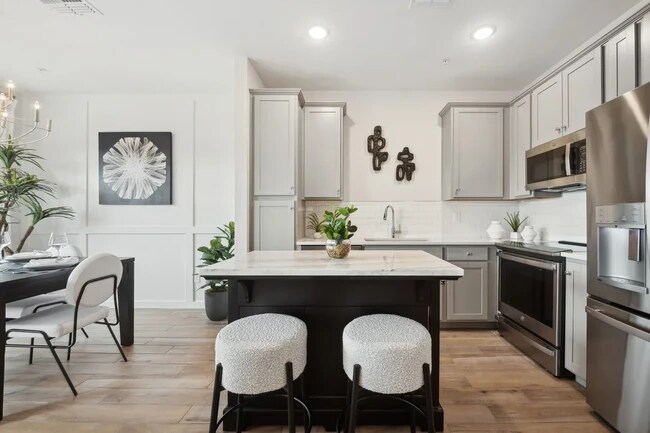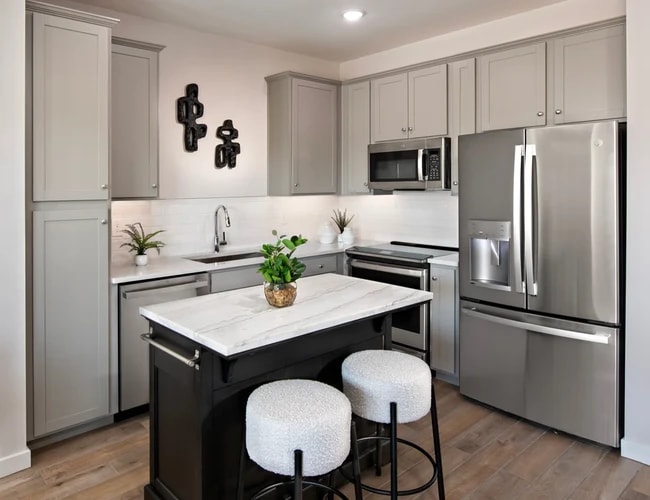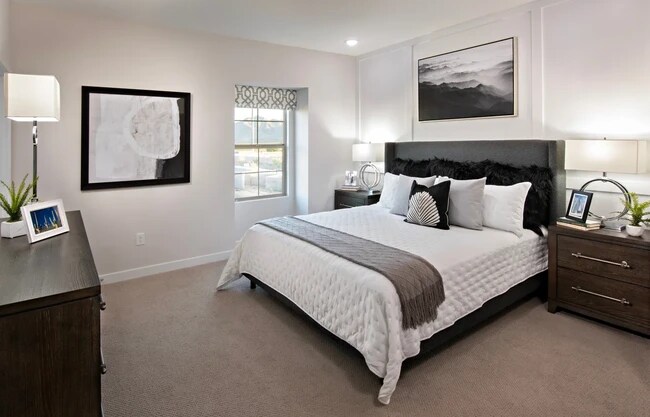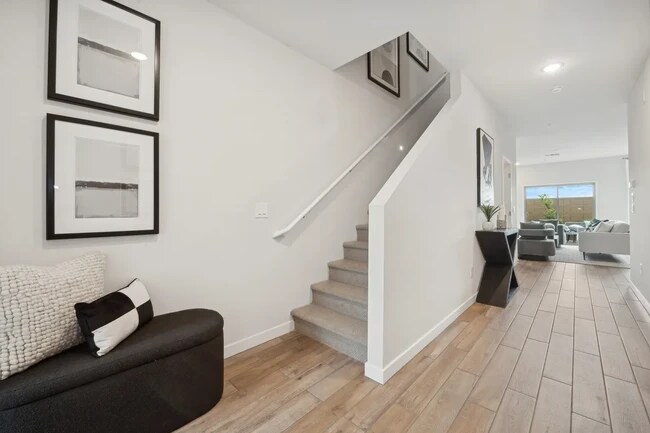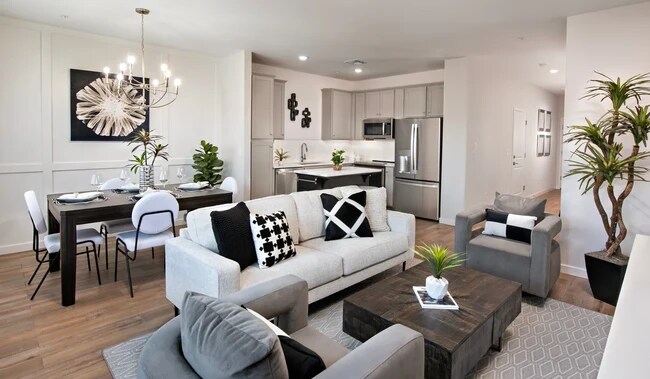Estimated payment $2,127/month
Total Views
914
2
Beds
2.5
Baths
1,456
Sq Ft
$234
Price per Sq Ft
Highlights
- New Construction
- Gated Community
- Hiking Trails
- Phoenix Coding Academy Rated A
- Community Pool
- Laundry Room
About This Home
Former model home, beautifully finished & move-in ready. Open kitchen, dining area & great room ideal for daily living. Private primary suite with large walk-in closet. Sleek en-suite bath in the primary suite. Second-floor loft offers flexible living space. Upstairs laundry room conveniently located near bedrooms.
Townhouse Details
Home Type
- Townhome
Parking
- 1 Car Garage
Home Design
- New Construction
Interior Spaces
- 2-Story Property
- Laundry Room
Bedrooms and Bathrooms
- 2 Bedrooms
Community Details
Recreation
- Community Pool
- Hiking Trails
- Trails
Security
- Gated Community
Map
About the Builder
To K. Hovnanian Homes , home is the essential, restorative gathering place of the souls who inhabit it. Home is where people can be their truest selves. It’s where people build the memories of a lifetime and where people spend the majority of their twenty four hours each day. And the way these spaces are designed have a drastic impact on how people feel–whether it’s textures that welcome people to relax and unwind, or spaces that help peoples minds achieve a state of calm, wonder, and dreams. At K. Hovnanian, we're passionate about building beautiful homes.
Nearby Homes
- Hatfield Ranch
- 53rd Ave W Broadway Rd
- 4305 W Baseline Rd
- Estrella Crossing
- Estrella Crossing
- Estrella Crossing - Estates
- Sunset Farms
- Seasons at Vista Del Sur
- 5222 W Steinway Dr
- 11821 S 51st Ave
- Villages at Accomazzo
- Laveen Vistas - Estates
- 5024 W Stray Horse Ln
- 4820 W San Gabriel Ave
- 0 S 45th Dr Unit 6955614
- Trouvaille
- Laveen Vistas - Seasons
- 5649 S 42nd Ave Unit 50
- 5643 S 42nd Ave Unit 51
- Verde Trails

