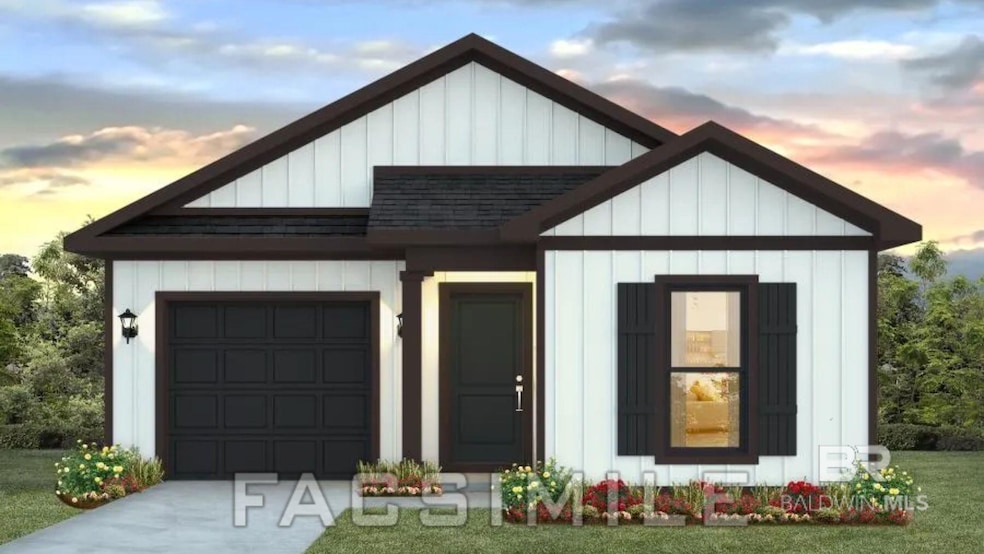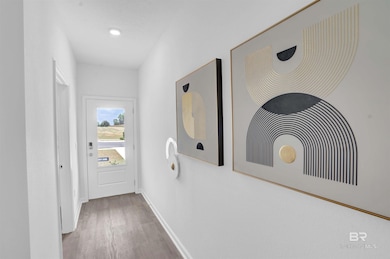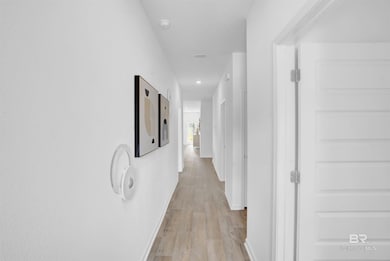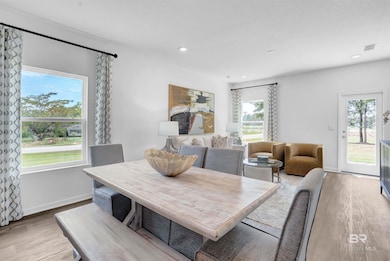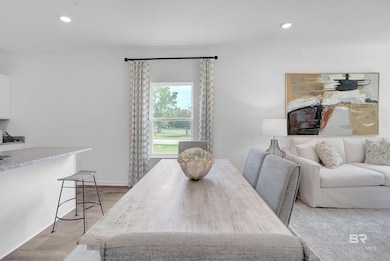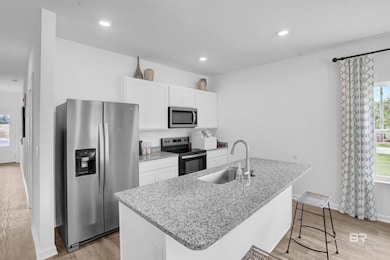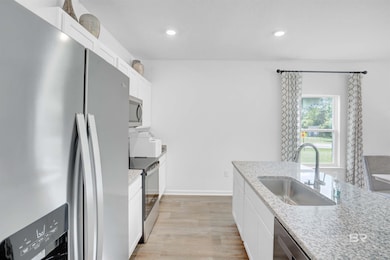Estimated payment $1,552/month
Highlights
- New Construction
- Home Office
- Attached Garage
- Traditional Architecture
- Cul-De-Sac
- Double Pane Windows
About This Home
This home offers the ability to choose your own colors and upgrades. Don't wait as this home will be starting construction soon! Welcome to Bienville Landing in Foley, Alabama! Tour our model home and explore premier lots in this exciting new subdivision. Introducing The Delilah, a charming 3-bedroom, 2-bathroom, single-story home with 1,281 sq. ft. of space. Featuring stylish exteriors, a one-car garage, and an open concept layout, this home offers both style and functionality. Outside of the home, enjoy the views of this beautiful lake lot. Inside the home, take delight in 9' ceilings, granite countertops, stainless steel Whirlpool appliances, and smart home technology. The Delilah includes two spacious guest bedrooms with a convenient bathroom, a "flex room", an open kitchen with a central island, and a living room leading to the backyard—perfect for entertaining. The primary suite boasts an ensuite bathroom and a large walk-in closet. Images may not reflect the exact property; buyers should verify all details. Buyer to verify all information during due diligence. Estimated completion of March 2026!
Home Details
Home Type
- Single Family
Est. Annual Taxes
- $700
Year Built
- Built in 2025 | New Construction
Lot Details
- 6,890 Sq Ft Lot
- Lot Dimensions are 53 x 130
- Cul-De-Sac
- West Facing Home
- Level Lot
HOA Fees
- $50 Monthly HOA Fees
Parking
- Attached Garage
Home Design
- Traditional Architecture
- Brick or Stone Mason
- Slab Foundation
- Wood Frame Construction
- Composition Roof
- Hardboard
Interior Spaces
- 1,281 Sq Ft Home
- 1-Story Property
- Double Pane Windows
- Entrance Foyer
- Combination Kitchen and Dining Room
- Home Office
- Vinyl Flooring
- Laundry in unit
- Property Views
Kitchen
- Electric Range
- Microwave
- Dishwasher
- ENERGY STAR Qualified Appliances
- Disposal
Bedrooms and Bathrooms
- 3 Bedrooms
- Split Bedroom Floorplan
- Walk-In Closet
- 2 Full Bathrooms
- Separate Shower
Home Security
- Carbon Monoxide Detectors
- Fire and Smoke Detector
- Termite Clearance
Schools
- Magnolia Elementary School
- Foley Middle School
- Foley High School
Utilities
- SEER Rated 14+ Air Conditioning Units
- Central Air
- Heat Pump System
- Underground Utilities
- Electric Water Heater
Community Details
- Association fees include management, ground maintenance
Listing and Financial Details
- Home warranty included in the sale of the property
- Legal Lot and Block 7 - Delilah / 7 - Delilah
- Assessor Parcel Number 056006380000001.013
Map
Home Values in the Area
Average Home Value in this Area
Property History
| Date | Event | Price | List to Sale | Price per Sq Ft |
|---|---|---|---|---|
| 11/18/2025 11/18/25 | Pending | -- | -- | -- |
| 11/18/2025 11/18/25 | For Sale | $273,888 | -- | $214 / Sq Ft |
Source: Baldwin REALTORS®
MLS Number: 388203
- 7553 Courant Cir
- 7541 Courant Cir
- 7535 Courant Cir
- Delilah Plan at Bienville Landing
- Camilla Plan at Bienville Landing
- Julia Plan at Bienville Landing
- Sullivan Plan at Bienville Landing
- 7637 Courant Cir
- 7649 Courant Cir
- 7647 Sable Dr
- 7659 Sable Dr
- 7679 Sable Dr
- 16798 Rocher Ct
- 16792 Rocher Ct
- 7700 Courant Cir
- 7773 Courant Cir
- 7761 Courant Cir
- 18089 Lewis Smith Dr
- 18121 Lewis Smith Dr
- 17070 Lanier Blvd
