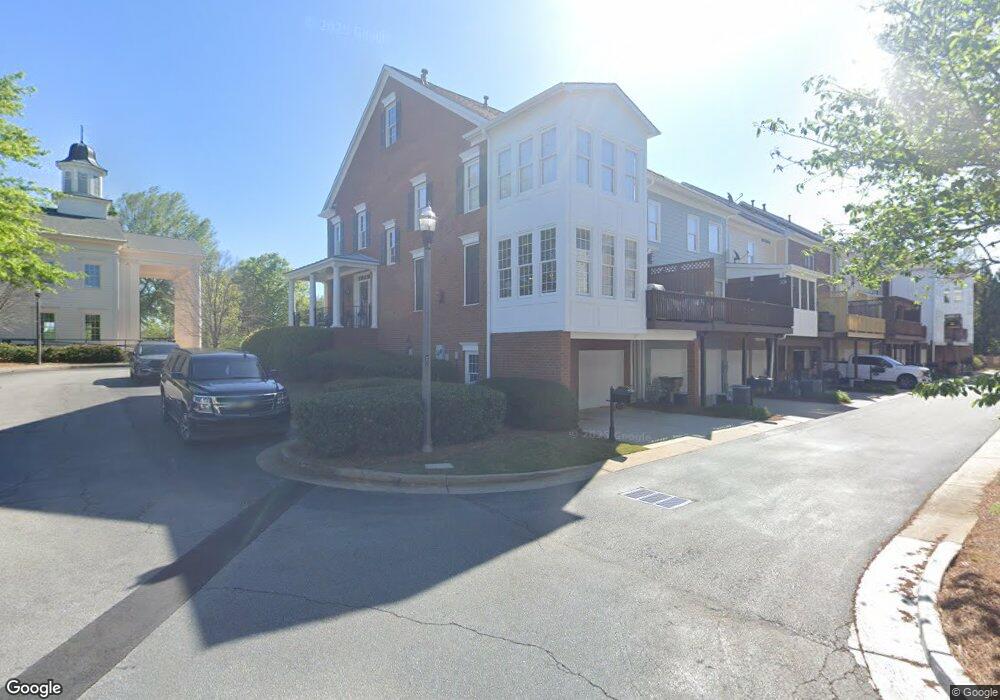7577 Grand Reunion Dr Unit 8-A Hoschton, GA 30548
Estimated Value: $451,000 - $536,000
3
Beds
4
Baths
2,800
Sq Ft
$180/Sq Ft
Est. Value
About This Home
This home is located at 7577 Grand Reunion Dr Unit 8-A, Hoschton, GA 30548 and is currently estimated at $503,414, approximately $179 per square foot. 7577 Grand Reunion Dr Unit 8-A is a home located in Hall County with nearby schools including Spout Springs Elementary School, Cherokee Bluff Middle School, and Cherokee Bluff High School.
Ownership History
Date
Name
Owned For
Owner Type
Purchase Details
Closed on
May 23, 2018
Sold by
Odonnell Thomas
Bought by
David Denham and Denham Nicole
Current Estimated Value
Home Financials for this Owner
Home Financials are based on the most recent Mortgage that was taken out on this home.
Original Mortgage
$270,750
Outstanding Balance
$198,181
Interest Rate
4.5%
Mortgage Type
New Conventional
Estimated Equity
$305,233
Purchase Details
Closed on
Jan 24, 2003
Sold by
Reunion Golf Club Llc
Bought by
John Wieland Homes And Neighborhoods Inc
Create a Home Valuation Report for This Property
The Home Valuation Report is an in-depth analysis detailing your home's value as well as a comparison with similar homes in the area
Home Values in the Area
Average Home Value in this Area
Purchase History
| Date | Buyer | Sale Price | Title Company |
|---|---|---|---|
| David Denham | $285,000 | -- | |
| John Wieland Homes And Neighborhoods Inc | -- | -- |
Source: Public Records
Mortgage History
| Date | Status | Borrower | Loan Amount |
|---|---|---|---|
| Open | David Denham | $270,750 |
Source: Public Records
Tax History Compared to Growth
Tax History
| Year | Tax Paid | Tax Assessment Tax Assessment Total Assessment is a certain percentage of the fair market value that is determined by local assessors to be the total taxable value of land and additions on the property. | Land | Improvement |
|---|---|---|---|---|
| 2024 | $4,601 | $183,480 | $19,480 | $164,000 |
| 2023 | $3,986 | $158,520 | $15,920 | $142,600 |
| 2022 | $3,671 | $139,800 | $16,920 | $122,880 |
| 2021 | $3,266 | $121,760 | $8,040 | $113,720 |
| 2020 | $3,142 | $113,640 | $5,480 | $108,160 |
| 2019 | $3,180 | $116,920 | $14,920 | $102,000 |
| 2018 | $3,043 | $105,440 | $9,960 | $95,480 |
| 2017 | $952 | $95,800 | $9,960 | $85,840 |
| 2016 | $769 | $84,920 | $9,960 | $74,960 |
| 2015 | $749 | $84,960 | $9,960 | $75,000 |
| 2014 | $749 | $81,440 | $9,960 | $71,480 |
Source: Public Records
Map
Nearby Homes
- 5517 Oak Knoll Ct
- 5703 Community Ln
- 5378 Thompson Mill Rd
- 5830 Grand Reunion Dr
- 5730 Nantucket Row
- 5825 Maple Bluff Way
- 7324 Mulberry Trace Ln Unit LOT 187
- 7324 Mulberry Trace Ln
- 1661 Friendship Rd
- 7320 Mulberry Trace Ln Unit LOT 186
- 7316 Mulberry Trace Ln
- 7316 Mulberry Trace Ln Unit LOT 185
- 7312 Mulberry Trace Ln Unit LOT 184
- 7312 Mulberry Trace Ln
- 5687 Villa Crest Dr
- 7308 Mulberry Trace Ln Unit LOT 183
- 7308 Mulberry Trace Ln
- 7304 Mulberry Trace Ln Unit LOT 182
- 7304 Mulberry Trace Ln
- 5783 Sierra Bend Way
- 7577 Grand Reunion Dr
- 7575 Grand Reunion Dr
- 7575 Grand Reunion Dr Unit 7575
- 7573 Grand Reunion Dr 0 Unit 6
- 7573 Grand Reunion Drive 0 Unit 6
- 7573 Grand Reunion Dr Unit 6
- 7573 Grand Reunion Dr Unit 41
- 7573 Grand Reunion Dr
- 7573 Grand Reunion Dr Unit 6A
- 7571 Grand Reunion Dr Unit 5A
- 7571 Grand Reunion Dr
- 7547 Grand Reunion Dr
- 7547 Grand Reunion Dr Unit 10
- 7547 Grand Reunion Dr Unit 41
- 7545 Grand Reunion Dr Unit 7545
- 7545 Grand Reunion Dr
- 7545 Grand Reunion Dr Unit 9A
- 7549 Grand Reunion Dr
- 7569 Grand Reunion Dr
- 7551 Grand Reunion Dr
