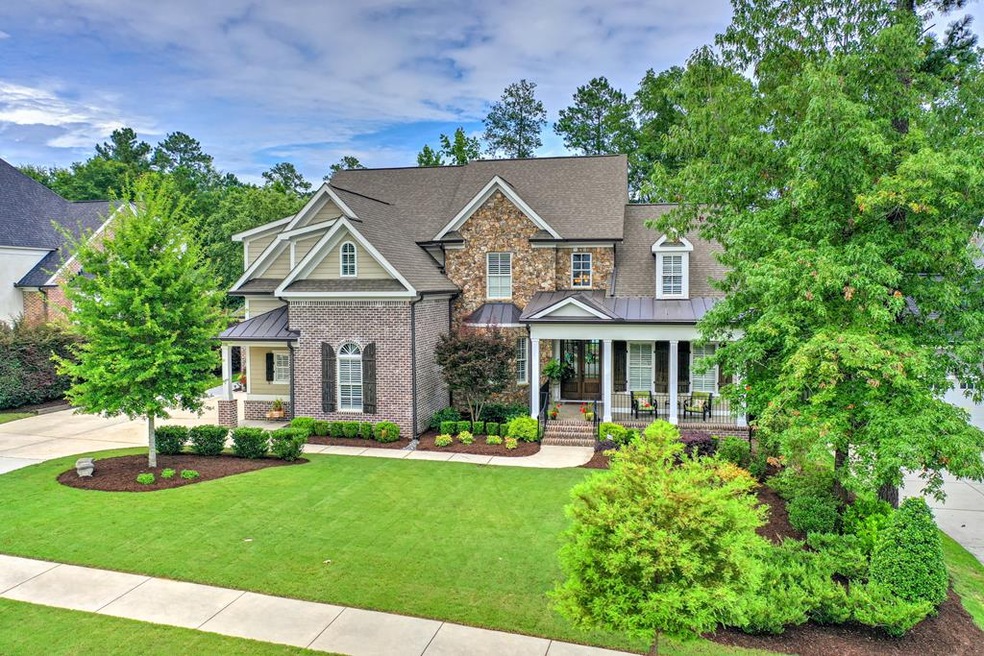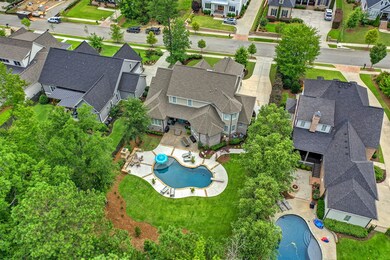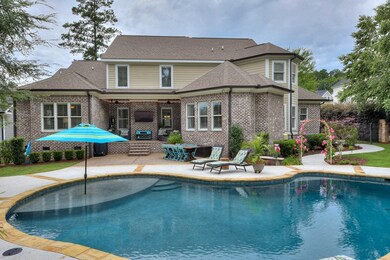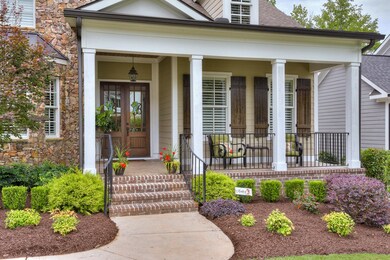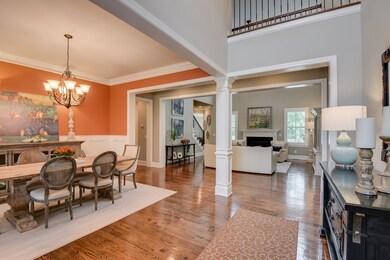
Highlights
- In Ground Pool
- Gated Community
- Wood Flooring
- Greenbrier Elementary School Rated A
- Family Room with Fireplace
- Main Floor Primary Bedroom
About This Home
As of September 2020Exquisite home located behind the gates in Champions Retreat! Built in 2016, this two story residence boasts 4200 sq ft with five bedroom suites and a powder room, an ideal Masters rental. New outdoor oasis with a gunite, saltwater pool added in August of 2019 with a stacked stone fireplace! Main level has a private study with glass French doors. formal dining & living room as well as an informal dining & family room off the kitchen. Two interior gas log fireplaces & plantation shutters. Designer kitchen with Jenn-Air 4-burner gas cook top with built-in grill, Jenn-AIr wall oven and convection microwave unit, island with farmhouse sink, granite counters, under cabinet lighting, wine/coffee bar, and walk-in pantry. Main level owner's suite. Four suites on upper level with private baths, and walk-in attic access for storage. Side entry with mud bench and private laundry room close by. 3-car garage. Tastefully landscaped grounds enhance this already beautiful home.
Last Agent to Sell the Property
Meybohm Real Estate - Wheeler License #327646 Listed on: 06/26/2020

Home Details
Home Type
- Single Family
Est. Annual Taxes
- $10,402
Year Built
- Built in 2016
Lot Details
- 0.43 Acre Lot
- Privacy Fence
- Fenced
- Landscaped
- Front and Back Yard Sprinklers
Parking
- 3 Car Attached Garage
- Parking Pad
Home Design
- Brick Exterior Construction
- Composition Roof
- HardiePlank Type
Interior Spaces
- 4,200 Sq Ft Home
- 2-Story Property
- Built-In Features
- Gas Log Fireplace
- Fireplace Features Masonry
- Blinds
- Entrance Foyer
- Family Room with Fireplace
- 3 Fireplaces
- Great Room with Fireplace
- Living Room
- Breakfast Room
- Dining Room
- Library
- Loft
- Crawl Space
- Laundry Room
Kitchen
- Built-In Gas Oven
- Gas Range
- Built-In Microwave
- Dishwasher
- Kitchen Island
- Utility Sink
- Disposal
Flooring
- Wood
- Carpet
- Ceramic Tile
Bedrooms and Bathrooms
- 5 Bedrooms
- Primary Bedroom on Main
- Split Bedroom Floorplan
- Walk-In Closet
Attic
- Attic Floors
- Pull Down Stairs to Attic
Pool
- In Ground Pool
- Gunite Pool
Outdoor Features
- Front Porch
Schools
- Greenbrier Elementary And Middle School
- Greenbrier High School
Utilities
- Central Air
- Heating System Uses Natural Gas
- Vented Exhaust Fan
- Tankless Water Heater
- Gas Water Heater
- Cable TV Available
Listing and Financial Details
- Assessor Parcel Number 065 572D
Community Details
Overview
- Property has a Home Owners Association
- Riverwood Plantation Subdivision
Recreation
- Park
Security
- Security Guard
- Gated Community
Ownership History
Purchase Details
Home Financials for this Owner
Home Financials are based on the most recent Mortgage that was taken out on this home.Purchase Details
Home Financials for this Owner
Home Financials are based on the most recent Mortgage that was taken out on this home.Purchase Details
Home Financials for this Owner
Home Financials are based on the most recent Mortgage that was taken out on this home.Purchase Details
Similar Homes in Evans, GA
Home Values in the Area
Average Home Value in this Area
Purchase History
| Date | Type | Sale Price | Title Company |
|---|---|---|---|
| Warranty Deed | $800,000 | -- | |
| Warranty Deed | $649,900 | -- | |
| Warranty Deed | $595,000 | -- | |
| Deed | $110,000 | -- |
Mortgage History
| Date | Status | Loan Amount | Loan Type |
|---|---|---|---|
| Open | $331,300 | New Conventional | |
| Closed | $500,000 | New Conventional | |
| Previous Owner | $495,925 | New Conventional | |
| Previous Owner | $500,000 | New Conventional | |
| Previous Owner | $476,000 | New Conventional |
Property History
| Date | Event | Price | Change | Sq Ft Price |
|---|---|---|---|---|
| 09/09/2020 09/09/20 | Off Market | $800,000 | -- | -- |
| 09/04/2020 09/04/20 | Sold | $800,000 | -3.0% | $190 / Sq Ft |
| 08/22/2020 08/22/20 | Pending | -- | -- | -- |
| 07/24/2020 07/24/20 | Price Changed | $824,900 | -2.9% | $196 / Sq Ft |
| 06/26/2020 06/26/20 | For Sale | $849,900 | +30.8% | $202 / Sq Ft |
| 05/31/2018 05/31/18 | Sold | $649,900 | 0.0% | $155 / Sq Ft |
| 05/01/2018 05/01/18 | Pending | -- | -- | -- |
| 03/19/2018 03/19/18 | For Sale | $649,900 | +9.2% | $155 / Sq Ft |
| 02/24/2016 02/24/16 | Sold | $595,000 | 0.0% | $142 / Sq Ft |
| 08/19/2015 08/19/15 | Pending | -- | -- | -- |
| 08/19/2015 08/19/15 | For Sale | $595,000 | -- | $142 / Sq Ft |
Tax History Compared to Growth
Tax History
| Year | Tax Paid | Tax Assessment Tax Assessment Total Assessment is a certain percentage of the fair market value that is determined by local assessors to be the total taxable value of land and additions on the property. | Land | Improvement |
|---|---|---|---|---|
| 2024 | $10,402 | $416,096 | $73,404 | $342,692 |
| 2023 | $10,402 | $387,640 | $73,404 | $314,236 |
| 2022 | $9,512 | $365,935 | $61,404 | $304,531 |
| 2021 | $8,677 | $317,128 | $54,804 | $262,324 |
| 2020 | $7,949 | $284,315 | $50,404 | $233,911 |
| 2019 | $6,972 | $249,120 | $43,704 | $205,416 |
| 2018 | $6,753 | $240,435 | $43,504 | $196,931 |
| 2017 | $6,552 | $232,365 | $45,204 | $187,161 |
| 2016 | $4,256 | $155,765 | $44,380 | $111,385 |
| 2015 | $947 | $35,100 | $35,100 | $0 |
| 2014 | -- | $31,450 | $31,450 | $0 |
Agents Affiliated with this Home
-

Seller's Agent in 2020
The Stone Team
Meybohm
523 Total Sales
-

Buyer's Agent in 2020
PJ Furno
Meybohm
(706) 564-8060
57 Total Sales
-
C
Seller's Agent in 2018
Claire Stone
Meybohm
-

Seller's Agent in 2016
Kathy Rawls
Meybohm
(706) 294-9908
10 Total Sales
-
B
Seller Co-Listing Agent in 2016
Beth Lannae-rainey
Meybohm
(706) 231-2457
66 Total Sales
-

Buyer's Agent in 2016
Philip Jones
RE/MAX
(706) 833-4663
110 Total Sales
Map
Source: REALTORS® of Greater Augusta
MLS Number: 457058
APN: 065-572D
- 951 Napiers Post Dr
- 920 Napiers Post Dr
- 1109 Highmoor Ln
- 392 Sandleton Way
- 900 Mitchell Ln
- 7511 Lucas Ave
- 1814 Champions Cir
- 1037 Spotswood Cir
- 1874 Champions Cir
- 223 Callahan Dr
- 1207 Mary Hill Ct
- 502 Northlands Ln
- 1866 Champions Cir
- 1863 Champions Cir
- 910 Ellis Ln
- 1661 Jamestown Ave
- 462 Armstrong Way
- 710 Brownsfield Ln
- 460 Armstrong Way
- 1124 Brighton Dr
