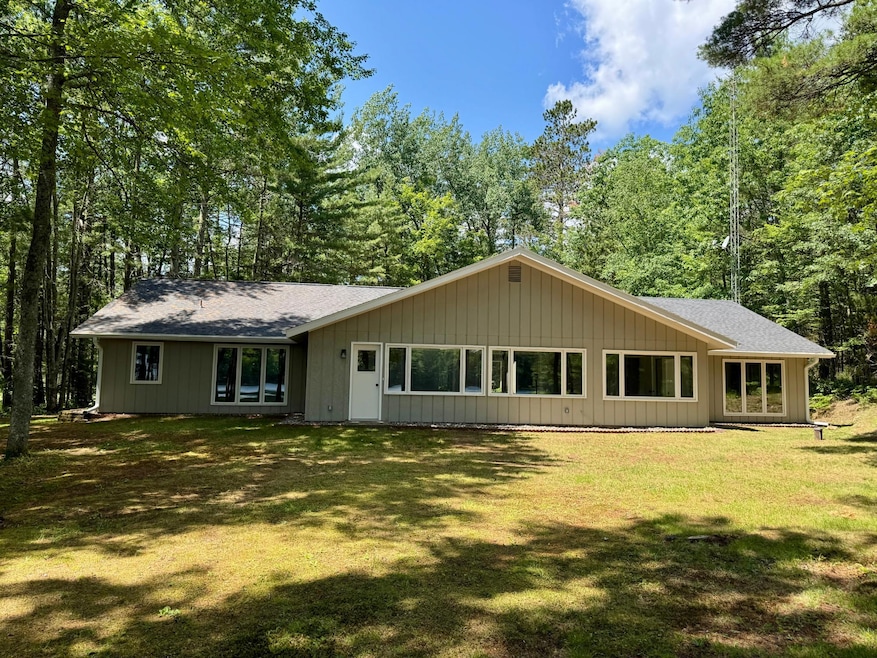
758 Loon Lake Rd Eagle River, WI 54521
Estimated payment $3,155/month
Highlights
- Popular Property
- 86,684 Sq Ft lot
- Private Lot
- Lake Front
- Contemporary Architecture
- Wooded Lot
About This Home
Stunning Lakefront Retreat – Newly Renovated, Private, and Move-In Ready! Welcome to your dream home on a private lake in beautiful Wisconsin! This newly renovated 3-bedroom, 2-bath residence offers the perfect blend of modern comfort and serene lakeside living. Enjoy an open-concept layout that seamlessly connects the spacious living, dining, and kitchen areas—ideal for entertaining or relaxing with family. Step outside to take in breathtaking lake views from your expansive, level lot with generous frontage—perfect for fishing, swimming, or simply soaking up the peaceful surroundings. With plenty of privacy and room for future expansion or storage, this property is as practical as it is picturesque. Outdoor enthusiasts will love the proximity to UTV, walking/biking, and snowmobile trails, while being just minutes from town for all your daily needs. Zoned R2I, this property offers flexibility for your future plans. Don’t miss this rare opportunity to own a slice of Wisconsin paradise
Home Details
Home Type
- Single Family
Est. Annual Taxes
- $1,575
Lot Details
- 1.99 Acre Lot
- Lot Dimensions are 550x380
- Lake Front
- Private Lot
- Secluded Lot
- Wooded Lot
Parking
- 2 Car Attached Garage
- Driveway
Home Design
- Contemporary Architecture
- Frame Construction
- Shingle Roof
- Composition Roof
Interior Spaces
- 1,650 Sq Ft Home
- 1-Story Property
- Wet Bar
- Cathedral Ceiling
- Ceiling Fan
- 1 Fireplace
- Water Views
- Pull Down Stairs to Attic
Kitchen
- Range
- Microwave
Flooring
- Carpet
- Tile
Bedrooms and Bathrooms
- 3 Bedrooms
- 2 Full Bathrooms
Laundry
- Laundry on main level
- Washer
Schools
- Northland Pines-Er Elementary School
- Northland Pines Middle School
- Northland Pines High School
Utilities
- Baseboard Heating
- Drilled Well
- Electric Water Heater
Listing and Financial Details
- Assessor Parcel Number 14-225
Map
Home Values in the Area
Average Home Value in this Area
Tax History
| Year | Tax Paid | Tax Assessment Tax Assessment Total Assessment is a certain percentage of the fair market value that is determined by local assessors to be the total taxable value of land and additions on the property. | Land | Improvement |
|---|---|---|---|---|
| 2024 | $1,575 | $303,200 | $162,600 | $140,600 |
| 2023 | $1,703 | $303,200 | $162,600 | $140,600 |
| 2022 | $1,812 | $214,100 | $119,500 | $94,600 |
| 2021 | $1,736 | $214,100 | $119,500 | $94,600 |
| 2020 | $2,176 | $257,100 | $154,700 | $102,400 |
| 2019 | $2,173 | $257,100 | $154,700 | $102,400 |
| 2018 | $2,102 | $257,100 | $154,700 | $102,400 |
| 2017 | $2,086 | $257,100 | $154,700 | $102,400 |
| 2016 | $2,135 | $257,100 | $154,700 | $102,400 |
| 2015 | $2,153 | $257,100 | $154,700 | $102,400 |
| 2014 | $2,100 | $257,100 | $154,700 | $102,400 |
| 2013 | $1,549 | $188,800 | $77,200 | $111,600 |
Property History
| Date | Event | Price | Change | Sq Ft Price |
|---|---|---|---|---|
| 08/10/2025 08/10/25 | Price Changed | $555,000 | -2.5% | $336 / Sq Ft |
| 07/26/2025 07/26/25 | Price Changed | $569,000 | -1.7% | $345 / Sq Ft |
| 07/01/2025 07/01/25 | For Sale | $579,000 | -- | $351 / Sq Ft |
About the Listing Agent

Thorpe (TD) Biegel – Your Trusted Real Estate Expert
Thorpe (TD) Biegel began his career in the home-building industry, constructing over 140 custom homes throughout the western United States. In 2014, he returned to his roots in Wisconsin to join his father in the real estate business. Since then, they have worked together as a dedicated team, helping buyers and sellers navigate the market with confidence.
Thorpe’s deep understanding of the home market gives his clients a unique
T.D.'s Other Listings
Source: Greater Northwoods MLS
MLS Number: 212988
APN: 14-225
- 4669 Dyer Rd
- 4427 Tip Up Trail
- Lot 5 Pine Breeze Way
- Lot 7 Pine Breeze Way
- 1014 Bloom Rd
- 843 Sundstein Rd
- 660 Bloom Rd
- 4166 Northern Lights Ln
- 513 Tamarack St
- 616 E Pine St
- 5328 State Road 70
- 502 E Division St
- 746 Isle of B Rd
- 111 N Fourth St
- 4708 Lyons Ln
- 1058 Loon Crest Ln
- 211 W Division St
- 813 Silver Lake Rd
- 5012 Wisconsin 70 Unit 2
- 609 N Bond






