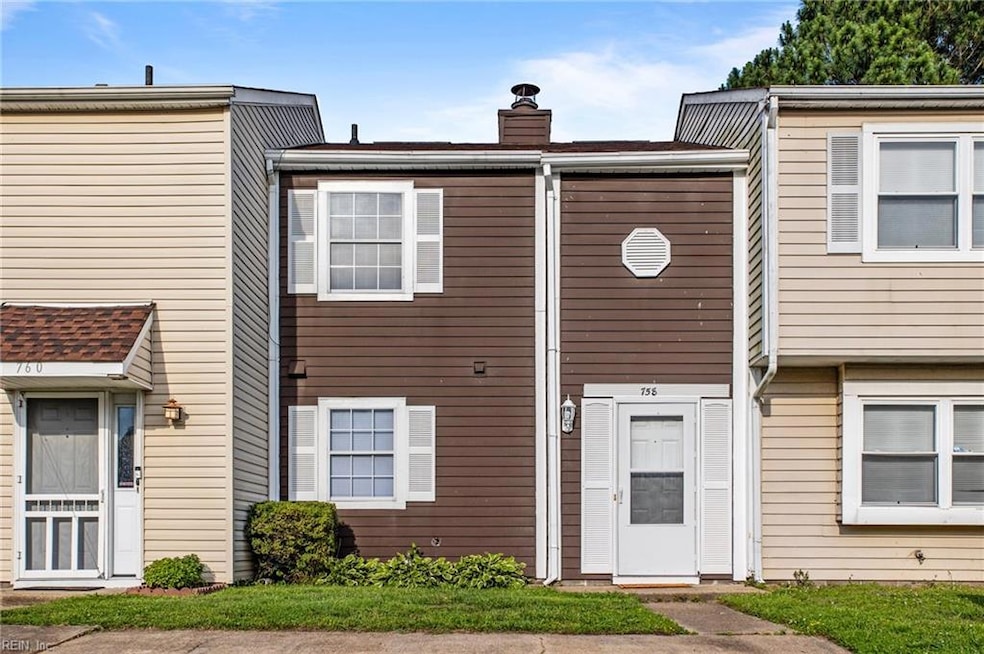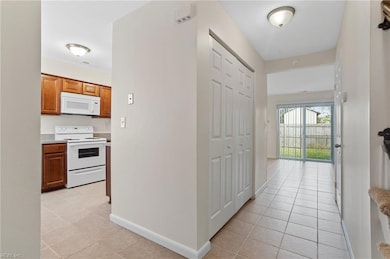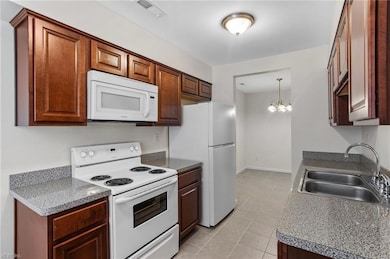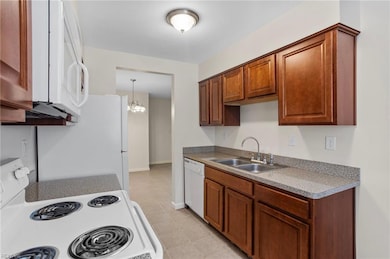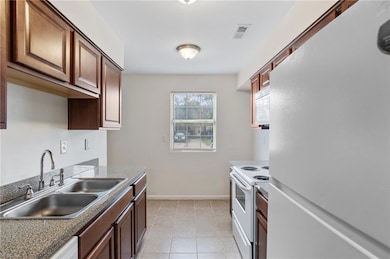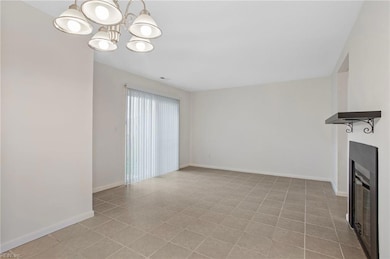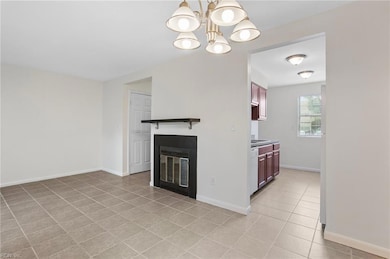
758 Spence Cir Virginia Beach, VA 23462
Larkspur NeighborhoodEstimated payment $1,411/month
Highlights
- Boat Dock
- Clubhouse
- Community Pool
- Larkspur Middle School Rated A-
- Attic
- Breakfast Area or Nook
About This Home
Outstanding opportunity in Timberlake! Central location only mins from TownCenter, Mt Trashmore, restaurants, shopping & interstate. This lovely townhouse interior has been freshly painted. Exterior has been recently painted. Water heater 3 years old. Brand new refrigerator. New Shed door. Generous sized walk-in closets. Cozy up to your wood burning fireplace in the fall/winter. Fully fenced backyard. HOA fee covers pool, clubhouse, park, playground & fishing pier. Home has been meticulously maintained and is in move-in condition.
Townhouse Details
Home Type
- Townhome
Est. Annual Taxes
- $1,800
Year Built
- Built in 1980
Lot Details
- Privacy Fence
- Back Yard Fenced
HOA Fees
- $52 Monthly HOA Fees
Home Design
- Slab Foundation
- Asphalt Shingled Roof
- Aluminum Siding
Interior Spaces
- 1,000 Sq Ft Home
- 2-Story Property
- Ceiling Fan
- Wood Burning Fireplace
- Window Treatments
- Entrance Foyer
- Utility Closet
- Scuttle Attic Hole
Kitchen
- Breakfast Area or Nook
- Electric Range
- Microwave
- Dishwasher
- Disposal
Flooring
- Carpet
- Ceramic Tile
Bedrooms and Bathrooms
- 2 Bedrooms
- Walk-In Closet
- 1 Full Bathroom
Laundry
- Dryer
- Washer
Parking
- 2 Car Parking Spaces
- Driveway
- On-Street Parking
Outdoor Features
- Storage Shed
Schools
- Kempsville Meadows Elementary School
- Larkspur Middle School
- Green Run High School
Utilities
- Central Air
- Heat Pump System
- Electric Water Heater
- Cable TV Available
Community Details
Overview
- Timberlake Subdivision
Amenities
- Clubhouse
Recreation
- Boat Dock
- Community Playground
- Community Pool
Map
Home Values in the Area
Average Home Value in this Area
Tax History
| Year | Tax Paid | Tax Assessment Tax Assessment Total Assessment is a certain percentage of the fair market value that is determined by local assessors to be the total taxable value of land and additions on the property. | Land | Improvement |
|---|---|---|---|---|
| 2024 | $1,800 | $185,600 | $90,000 | $95,600 |
| 2023 | $1,596 | $161,200 | $64,000 | $97,200 |
| 2022 | $1,478 | $149,300 | $59,000 | $90,300 |
| 2021 | $1,364 | $137,800 | $49,000 | $88,800 |
| 2020 | $1,291 | $126,900 | $49,000 | $77,900 |
| 2019 | $1,251 | $117,900 | $47,500 | $70,400 |
| 2018 | $1,182 | $117,900 | $47,500 | $70,400 |
| 2017 | $1,063 | $106,000 | $45,000 | $61,000 |
| 2016 | $1,099 | $111,000 | $44,900 | $66,100 |
| 2015 | $1,078 | $108,900 | $44,900 | $64,000 |
| 2014 | $1,053 | $113,400 | $54,100 | $59,300 |
Property History
| Date | Event | Price | Change | Sq Ft Price |
|---|---|---|---|---|
| 06/07/2025 06/07/25 | For Sale | $227,700 | -- | $228 / Sq Ft |
Purchase History
| Date | Type | Sale Price | Title Company |
|---|---|---|---|
| Warranty Deed | $120,000 | Attorney | |
| Special Warranty Deed | $100,000 | -- | |
| Trustee Deed | $94,669 | -- | |
| Deed | $66,001 | -- | |
| Deed | $49,000 | -- |
Mortgage History
| Date | Status | Loan Amount | Loan Type |
|---|---|---|---|
| Open | $120,817 | VA | |
| Closed | $122,580 | VA | |
| Previous Owner | $98,188 | FHA | |
| Previous Owner | $59,300 | New Conventional | |
| Previous Owner | $49,000 | No Value Available |
Similar Homes in Virginia Beach, VA
Source: Real Estate Information Network (REIN)
MLS Number: 10587283
APN: 1476-85-4922
- 762 Spence Cir
- 770 Spence Cir
- 1409 Sampson Ln
- 1417 Northface Ct
- 4324 Gadwall Place
- 4321 Moosewood Ct
- 4231 Gadwall Place
- 4401 Leatherwood Dr
- 616 Waters Dr
- 721 Linden Ct
- 504 Stoney Creek Cir
- 4193 Thistle Cir
- 702 Weymouth Ct
- 4413 Harlesden Dr
- 4028 Lake Ridge Cir
- 3914 Van Ness Dr
- 4541 Leamore Square Rd
- 4585 Leamore Square Rd
- 805 Christa Ct
- 3917 Runey Dr
