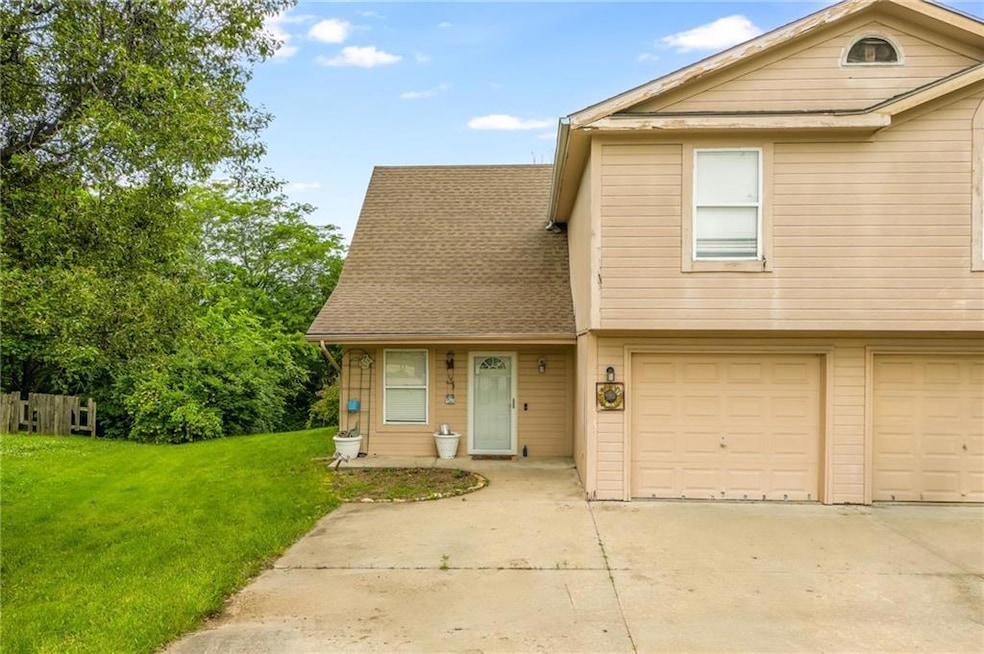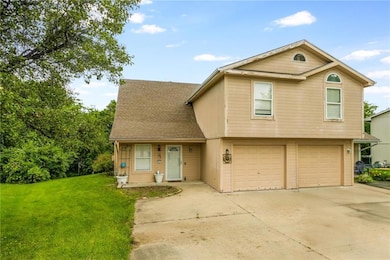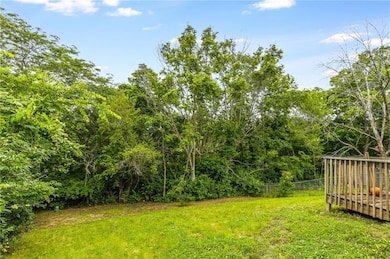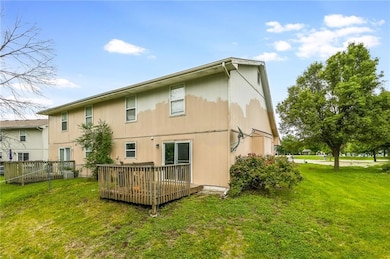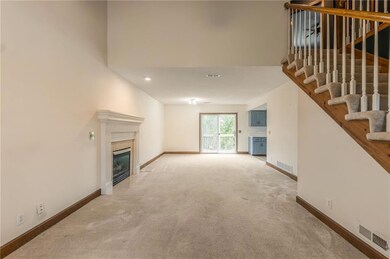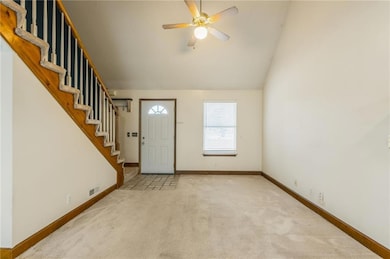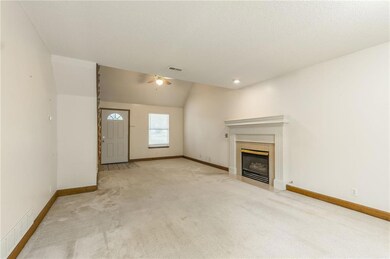
758 Spring Cir Liberty, MO 64068
Highlights
- Deck
- Traditional Architecture
- No HOA
- Liberty High School Rated A-
- Great Room with Fireplace
- Cul-De-Sac
About This Home
As of July 2025Here's your chance at a well maintained half duplex. The great room is 2 stories with a ceiling fan and fireplace.The kitchen is newly painted. There is a recently put in HVAC system. Primary bedroom has vaulted ceilings, walk-in closet and its own bathroom. 2 more bedrooms are spacious with nice size closets.
Last Agent to Sell the Property
Platinum Realty LLC Brokerage Phone: 908-229-8029 License #2019010030 Listed on: 06/02/2025

Townhouse Details
Home Type
- Townhome
Est. Annual Taxes
- $1,672
Year Built
- Built in 1997
Lot Details
- 6,970 Sq Ft Lot
- Cul-De-Sac
Parking
- 1 Car Attached Garage
Home Design
- Half Duplex
- Traditional Architecture
- Slab Foundation
- Composition Roof
Interior Spaces
- 1,404 Sq Ft Home
- 2-Story Property
- Ceiling Fan
- Fireplace With Gas Starter
- Great Room with Fireplace
Kitchen
- Eat-In Kitchen
- Dishwasher
- Disposal
Flooring
- Carpet
- Ceramic Tile
Bedrooms and Bathrooms
- 3 Bedrooms
- Walk-In Closet
- Bathtub
- Shower Only
Laundry
- Laundry Room
- Laundry on main level
Home Security
Outdoor Features
- Deck
Schools
- Schumacher Elementary School
- Liberty High School
Utilities
- Central Air
- Heating System Uses Natural Gas
Listing and Financial Details
- Assessor Parcel Number 15-119-00-13-25.01
- $0 special tax assessment
Community Details
Overview
- No Home Owners Association
- Claywoods Subdivision
Security
- Fire and Smoke Detector
Ownership History
Purchase Details
Home Financials for this Owner
Home Financials are based on the most recent Mortgage that was taken out on this home.Purchase Details
Purchase Details
Home Financials for this Owner
Home Financials are based on the most recent Mortgage that was taken out on this home.Purchase Details
Similar Home in Liberty, MO
Home Values in the Area
Average Home Value in this Area
Purchase History
| Date | Type | Sale Price | Title Company |
|---|---|---|---|
| Warranty Deed | -- | Dri Title And Escrow | |
| Warranty Deed | -- | Dri Title And Escrow | |
| Quit Claim Deed | -- | None Available | |
| Warranty Deed | -- | Stewart Title | |
| Warranty Deed | -- | Thomson Title Corporation |
Mortgage History
| Date | Status | Loan Amount | Loan Type |
|---|---|---|---|
| Open | $181,390 | New Conventional | |
| Closed | $181,390 | New Conventional | |
| Previous Owner | $91,500 | Purchase Money Mortgage |
Property History
| Date | Event | Price | Change | Sq Ft Price |
|---|---|---|---|---|
| 07/08/2025 07/08/25 | Sold | -- | -- | -- |
| 06/10/2025 06/10/25 | Pending | -- | -- | -- |
| 06/09/2025 06/09/25 | For Sale | $190,000 | -- | $135 / Sq Ft |
Tax History Compared to Growth
Tax History
| Year | Tax Paid | Tax Assessment Tax Assessment Total Assessment is a certain percentage of the fair market value that is determined by local assessors to be the total taxable value of land and additions on the property. | Land | Improvement |
|---|---|---|---|---|
| 2024 | $1,672 | $21,740 | -- | -- |
| 2023 | $1,700 | $21,740 | $0 | $0 |
| 2022 | $1,535 | $19,380 | $0 | $0 |
| 2021 | $1,523 | $19,380 | $3,420 | $15,960 |
| 2020 | $1,481 | $17,690 | $0 | $0 |
| 2019 | $1,480 | $17,690 | $0 | $0 |
| 2018 | $1,407 | $16,510 | $0 | $0 |
| 2017 | $1,394 | $16,510 | $2,280 | $14,230 |
| 2016 | $1,394 | $16,510 | $2,280 | $14,230 |
| 2015 | $1,394 | $16,510 | $2,280 | $14,230 |
| 2014 | $1,268 | $14,900 | $2,280 | $12,620 |
Agents Affiliated with this Home
-
Amy Winkler

Seller's Agent in 2025
Amy Winkler
Platinum Realty LLC
(908) 229-8029
34 Total Sales
-
Sam Garrard
S
Buyer's Agent in 2025
Sam Garrard
RE/MAX Revolution
(816) 368-1661
35 Total Sales
Map
Source: Heartland MLS
MLS Number: 2553358
APN: 15-119-00-13-025.01
- 700 White Oak Ln
- 829 Plum Rose Dr
- 211 Suddarth St
- 900 White Oak Ln
- 528 E Arthur St
- 205 Richfield Ct
- 617 Butternut Ln
- 932 Redwood Cir
- 435 Ford St
- 925 Redwood Cir
- 728 S Leonard St
- 215 S Leonard St
- 463 E Mill St
- 134 S Lincoln St
- 40 S Jewell St
- 1112 White Birch St
- 112 S Village Dr
- 471 E Kansas St
- 655 Rosewood Ct
- 1121 Redwood Place
