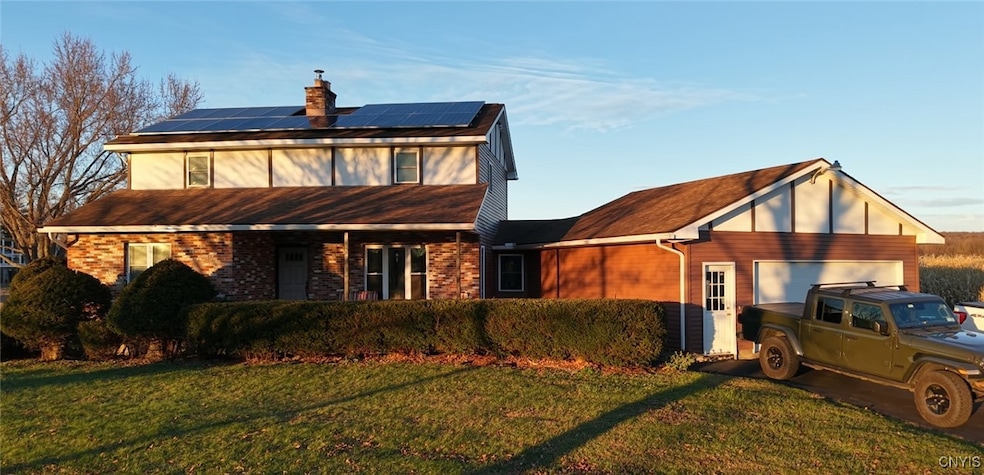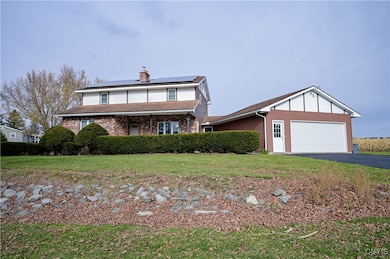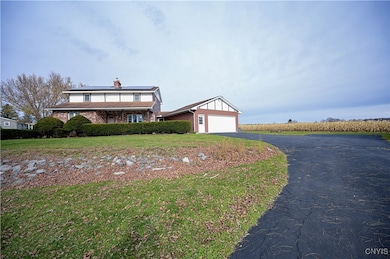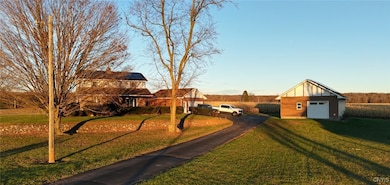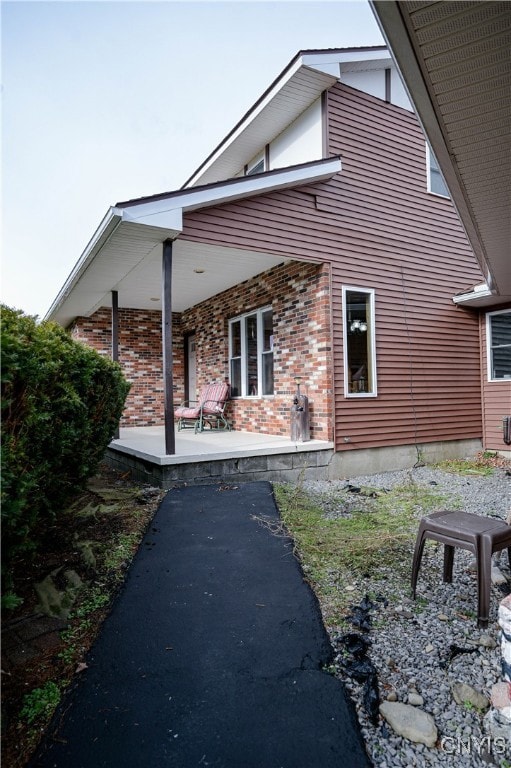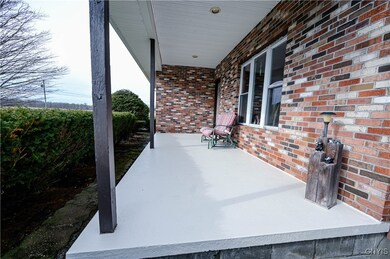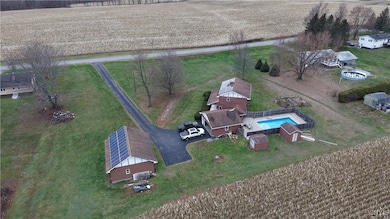Estimated payment $2,365/month
Highlights
- Private Pool
- Separate Formal Living Room
- Home Office
- 1 Fireplace
- Mud Room
- Workshop
About This Home
For those that know, just know, the vast difference between a structure to store your 'stuff' and a 'home'. Home is where you create your vibe and space...make memories...a haven to you and those you care about. It never starts out perfect, but over time, your place evolves and you can't wait to get there at the end of a work day. Set on the outskirts of Rome and could be your new start your new space a haven for you and those you hold dear. Located in the Holland Patent School district, this home could not be in a better location! Minutes to the city center of Rome, the multitude of businesses in the Griffiss Business Park with the new Chobani plant, and 15 minutes to the city of Utica....but feels a world away in the countryside. Custom constructed in 1977, on 1.8 acres, the property backs up to a very large farm field, on a road less traveled, with homes amply spaced from each other. Head out to eat at a local restaurant, get door dash, or simply enjoy the lifestyle and bar b Q by the In ground pool...you have choices here! Entering the home, one will be struck by the natural wood accents that highlight the interior. High end replacement windows allow the space to be infused with sunlight. The kitchen is open to the dining area with a convenient breakfast bar area. Off the kitchen is a super convenient mud room, or 'drop zone'.
This is also the laundry area and glass sliders lead to the private pool area. Attached garage makes lugging in groceries almost fun. The other end of the main level holds a large living room with a wood burning fireplace to center the space and draws all to curl up in a chair during one of our long upstate winter nights. Off of the living room is a room currently used as a study but certainly, offers a bonus space that can serve any number of uses. Convenient half bath completes this superb floor plan on the main level. Upstairs holds a primary suite with full, private bathroom, and large room that can accommodate a large bedroom set. Two additional bedrooms and full bath complete this second level. Full basement is a bonus for any living situation. Also an extra storage building is located on the property.
Listing Agent
Listing by River Hills Properties LLC Barn License #10491202123 Listed on: 11/21/2025
Home Details
Home Type
- Single Family
Est. Annual Taxes
- $6,213
Year Built
- Built in 1977
Lot Details
- 1.8 Acre Lot
- Lot Dimensions are 249x300
- Rural Setting
- Partially Fenced Property
- Rectangular Lot
Parking
- 4 Car Garage
- Heated Garage
- Workshop in Garage
- Garage Door Opener
- Driveway
Home Design
- Brick Exterior Construction
- Block Foundation
- Vinyl Siding
Interior Spaces
- 1,833 Sq Ft Home
- 2-Story Property
- 1 Fireplace
- Sliding Doors
- Mud Room
- Separate Formal Living Room
- Home Office
- Workshop
- Storage Room
- Basement Fills Entire Space Under The House
Kitchen
- Eat-In Kitchen
- Electric Oven
- Electric Range
- Range Hood
- Dishwasher
Flooring
- Carpet
- Tile
Bedrooms and Bathrooms
- 3 Bedrooms
- En-Suite Primary Bedroom
Laundry
- Laundry Room
- Laundry on main level
Outdoor Features
- Private Pool
- Open Patio
- Porch
Utilities
- Forced Air Heating System
- Vented Exhaust Fan
- Baseboard Heating
- Oil Water Heater
- Septic Tank
- High Speed Internet
- Cable TV Available
Additional Features
- Energy-Efficient Windows
- Agricultural
Listing and Financial Details
- Tax Lot 53
- Assessor Parcel Number 303600-225-000-0001-053-000-0000
Map
Home Values in the Area
Average Home Value in this Area
Tax History
| Year | Tax Paid | Tax Assessment Tax Assessment Total Assessment is a certain percentage of the fair market value that is determined by local assessors to be the total taxable value of land and additions on the property. | Land | Improvement |
|---|---|---|---|---|
| 2024 | $2,454 | $161,000 | $22,800 | $138,200 |
| 2023 | $6,919 | $161,000 | $22,800 | $138,200 |
| 2022 | $6,652 | $161,000 | $22,800 | $138,200 |
| 2021 | $6,286 | $161,000 | $22,800 | $138,200 |
| 2020 | $5,685 | $161,000 | $22,800 | $138,200 |
| 2019 | $4,168 | $161,000 | $22,800 | $138,200 |
| 2018 | $4,440 | $161,000 | $22,800 | $138,200 |
| 2017 | $4,168 | $161,000 | $22,800 | $138,200 |
| 2016 | $4,073 | $161,000 | $22,800 | $138,200 |
| 2015 | -- | $161,000 | $22,800 | $138,200 |
| 2014 | -- | $161,000 | $22,800 | $138,200 |
Property History
| Date | Event | Price | List to Sale | Price per Sq Ft |
|---|---|---|---|---|
| 11/21/2025 11/21/25 | For Sale | $349,900 | -- | $191 / Sq Ft |
Purchase History
| Date | Type | Sale Price | Title Company |
|---|---|---|---|
| Deed | $117,000 | -- |
Source: Mid New York Regional MLS
MLS Number: S1651902
APN: 225-000-0001-053-000-0000
- 7477 Rickmeyer Rd
- 7644 Old Floyd Rd Unit SS
- 7798 Middle Rd Unit SS
- 7639 Oakview Terrace
- 0 7639 Oakville Terrace Unit S1638827
- 00 Oakview Terrace
- 7900 New Floyd Rd Unit SS
- 7709 Watson Hollow Rd Unit NS
- 7793 Camroden Rd Unit WS
- 7749 Starlane Dr Unit ES
- 7429 Cemetery Rd
- 8259 New Floyd Rd
- 0 River Rd Unit 23272330
- 8436 New Floyd Rd Unit SS
- 707 Broadway
- 7160 Taft Ave
- 705 Park Dr
- 7095 E Dominick St
- 927 Park Dr
- 7422 Soule Rd
- 85-86 Hangar Rd
- 113 Rose Ln
- 912 Culverton Rd
- 821 Floyd Ave
- 625 Roosevelt Ave
- 802-804 N George St
- 126 Turin St Unit 3
- 307 E Dominick St Unit 3
- 409 N James St Unit 2
- 103 W Embargo St Unit 1
- 103 W Embargo St Unit 2
- 6414 State Route 233 Unit Studio-C
- 252 Liam Ln
- 610 W Liberty St Unit 1
- 732 W Liberty St Unit 1
- 417 N Levitt St
- 624 S George St
- 105 Sunray Terrace Unit C
- 6620 Procrastination Dr
- 8843 Karlen Rd
