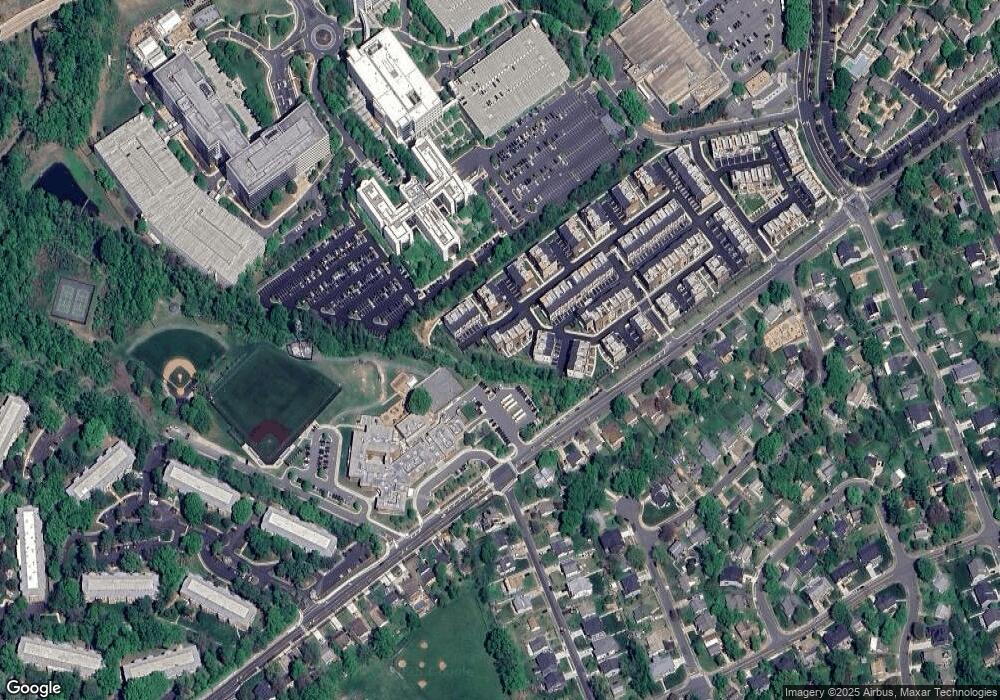
7581 Sawyer Farm Way McLean, VA 22102
Tysons Corner NeighborhoodHighlights
- New Construction
- Open Floorplan
- Wood Flooring
- Longfellow Middle School Rated A
- Contemporary Architecture
- Main Floor Bedroom
About This Home
As of January 2024This home is located at 7581 Sawyer Farm Way, McLean, VA 22102 and is currently priced at $870,691, approximately $548 per square foot. This property was built in 2023. 7581 Sawyer Farm Way is a home located in Fairfax County with nearby schools including Westgate Elementary School, Longfellow Middle School, and McLean High School.
Townhouse Details
Home Type
- Townhome
Year Built
- Built in 2023 | New Construction
Lot Details
- Landscaped
- Sprinkler System
- Property is in excellent condition
HOA Fees
Parking
- 1 Car Attached Garage
- Rear-Facing Garage
- Garage Door Opener
- Driveway
Home Design
- Contemporary Architecture
- Slab Foundation
- Blown-In Insulation
- Shingle Roof
Interior Spaces
- 1,586 Sq Ft Home
- Property has 2 Levels
- Open Floorplan
- Ceiling height of 9 feet or more
- Recessed Lighting
- Low Emissivity Windows
- Vinyl Clad Windows
- Insulated Doors
- Entrance Foyer
- Great Room
- Family Room Off Kitchen
- Dining Room
Kitchen
- Built-In Oven
- Gas Oven or Range
- Stove
- Range Hood
- Microwave
- Freezer
- Ice Maker
- Dishwasher
- Kitchen Island
- Upgraded Countertops
- Disposal
Flooring
- Wood
- Carpet
- Ceramic Tile
Bedrooms and Bathrooms
- 3 Bedrooms
- Main Floor Bedroom
- En-Suite Primary Bedroom
- Walk-In Closet
Laundry
- Laundry on upper level
- Dryer
- Washer
Home Security
Outdoor Features
- Terrace
Schools
- Mclean High School
Utilities
- Central Air
- Heating Available
- Programmable Thermostat
- Underground Utilities
- Water Dispenser
- Electric Water Heater
- Cable TV Available
Listing and Financial Details
- Tax Lot 103
Community Details
Overview
- $958 Capital Contribution Fee
- Association fees include snow removal, trash, insurance, road maintenance
- Built by Toll Brothers
- Union Park At Mclean Subdivision, Hyde Classic Floorplan
Amenities
- Common Area
Pet Policy
- Pets Allowed
Security
- Carbon Monoxide Detectors
- Fire and Smoke Detector
Similar Homes in the area
Home Values in the Area
Average Home Value in this Area
Property History
| Date | Event | Price | Change | Sq Ft Price |
|---|---|---|---|---|
| 02/09/2024 02/09/24 | For Sale | $870,691 | 0.0% | $549 / Sq Ft |
| 01/17/2024 01/17/24 | Sold | $870,691 | +18.1% | $549 / Sq Ft |
| 01/17/2024 01/17/24 | Pending | -- | -- | -- |
| 11/01/2023 11/01/23 | Sold | $737,517 | -1.7% | $465 / Sq Ft |
| 12/19/2022 12/19/22 | Pending | -- | -- | -- |
| 12/05/2022 12/05/22 | Price Changed | $749,950 | -4.0% | $473 / Sq Ft |
| 11/30/2022 11/30/22 | For Sale | $780,950 | -- | $492 / Sq Ft |
Tax History Compared to Growth
Agents Affiliated with this Home
-
datacorrect BrightMLS
d
Seller's Agent in 2024
datacorrect BrightMLS
Non Subscribing Office
-
Aslan Ettehadieh

Buyer's Agent in 2024
Aslan Ettehadieh
Samson Properties
(410) 615-8421
4 in this area
17 Total Sales
-
Carla Brown

Seller's Agent in 2023
Carla Brown
Toll Brothers Real Estate Inc.
(703) 623-3462
33 in this area
432 Total Sales
-
N
Buyer's Agent in 2023
Non Member Member
Metropolitan Regional Information Systems
Map
Source: Bright MLS
MLS Number: VAFX2163798
- 7585 Sawyer Farm Way Unit 904
- 7474 Backett Wood Terrace
- 7462 Backett Wood Terrace Unit 306
- 7421 Backett Wood Terrace Unit 1311
- 7405 Backett Wood Terrace
- 7406 Backett Wood Terrace Unit 803
- 1741 McKenna Point Dr Unit 2701
- 7600 Tremayne Place Unit 311
- 7621 Tremayne Place Unit 210
- 7621 Tremayne Place Unit 113
- 1808 Westwind Way Unit 79
- 1722 Westwind Way Unit 123
- 1747 Gilson St
- 1800 Gilson St
- 1781 Chain Bridge Rd Unit 402
- 1781 Chain Bridge Rd Unit 307
- 1761 Old Meadow Rd Unit 412
- 1761 Old Meadow Rd Unit 102
- 1729 Olney Rd
- 1913 Storm Dr
