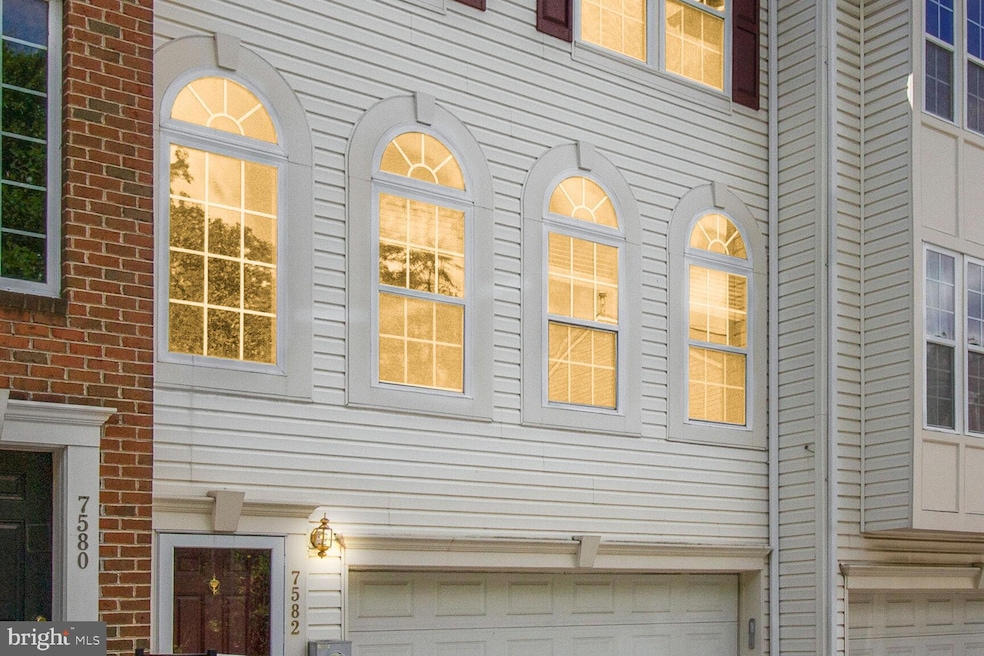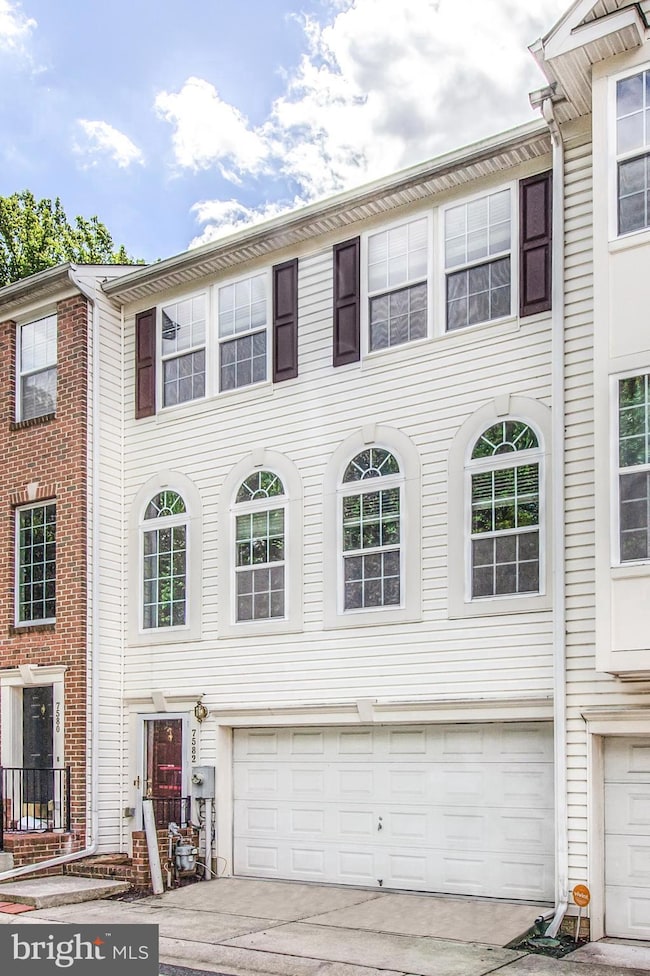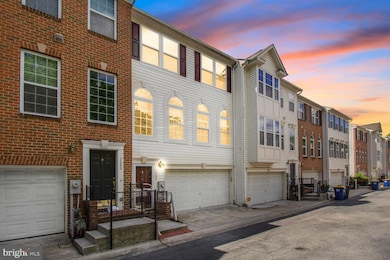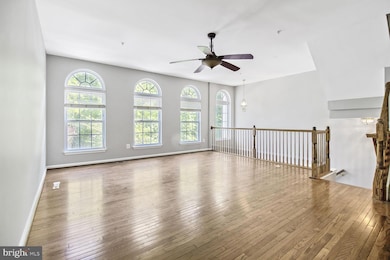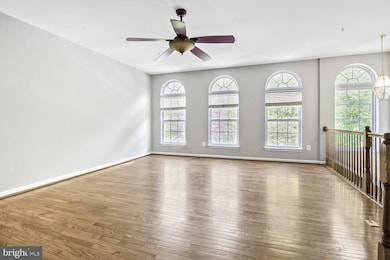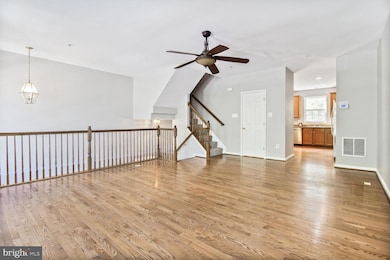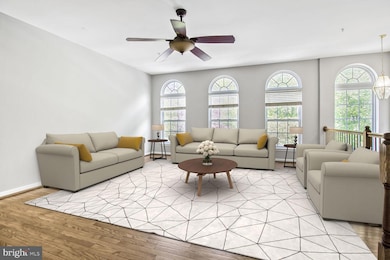7582 Cherrybark Oak Ln Elkridge, MD 21075
Estimated payment $2,927/month
Highlights
- Private Pool
- Deck
- 2 Car Attached Garage
- Oakland Mills High School Rated A-
- Traditional Architecture
- Eat-In Kitchen
About This Home
Updated Price To Sell Welcome to your new home in the highly sought-after Waters Edge community! This spacious and beautifully maintained 3-bedroom, 2.5-bath townhouse offers more than 2,000 square feet of comfortable living space. Freshly painted throughout and featuring brand-new carpet on the upper level, this home is truly move-in ready and waiting for your personal touch. The spacious main level has an open concept and boasts beautiful bay windows. The kitchen features an eat in dining area with access to a private deck overlooking the woods. Upstairs, you’ll find three generously sized bedrooms and two full bathrooms, including a peaceful primary suite complete with a walk-in closet. The finished basement features new laminate flooring as of 2/4/26, a laundry area with washer and dryer, and direct access to the backyard—perfect for entertaining or relaxing outdoors. A two-car garage provides convenient parking and additional storage. As a resident of Waters Edge, you’ll enjoy access to exceptional community amenities, including a swimming pool, clubhouse, and playground—ideal for recreation and relaxation. Enjoy peace of mind with recent updates, including a new water heater (May 2025) and a new roof (July 2025).
Listing Agent
(410) 730-3456 caitlin.mckenna@longandfoster.com Long & Foster Real Estate, Inc. Brokerage Phone: 4107303456 Listed on: 11/13/2025

Townhouse Details
Home Type
- Townhome
Est. Annual Taxes
- $4,924
Year Built
- Built in 2008
HOA Fees
- $283 Monthly HOA Fees
Parking
- 2 Car Attached Garage
- Front Facing Garage
Home Design
- Traditional Architecture
- Vinyl Siding
- Brick Front
- Concrete Perimeter Foundation
Interior Spaces
- 2,056 Sq Ft Home
- Property has 3 Levels
- Combination Kitchen and Dining Room
- Dryer
Kitchen
- Eat-In Kitchen
- Stove
- Built-In Microwave
- Dishwasher
- Kitchen Island
Bedrooms and Bathrooms
- 3 Bedrooms
Finished Basement
- Connecting Stairway
- Front Basement Entry
- Laundry in Basement
Outdoor Features
- Private Pool
- Deck
Utilities
- Forced Air Heating and Cooling System
- Electric Water Heater
Listing and Financial Details
- Assessor Parcel Number 1401316990
Community Details
Overview
- Association fees include pool(s), recreation facility, parking fee
- Waters Edge Subdivision
Recreation
- Community Pool
Pet Policy
- Pets Allowed
Map
Home Values in the Area
Average Home Value in this Area
Tax History
| Year | Tax Paid | Tax Assessment Tax Assessment Total Assessment is a certain percentage of the fair market value that is determined by local assessors to be the total taxable value of land and additions on the property. | Land | Improvement |
|---|---|---|---|---|
| 2025 | $4,645 | $367,867 | $0 | $0 |
| 2024 | $4,645 | $335,533 | $0 | $0 |
| 2023 | $4,372 | $303,200 | $100,000 | $203,200 |
| 2022 | $3,294 | $292,567 | $0 | $0 |
| 2021 | $3,990 | $281,933 | $0 | $0 |
| 2020 | $4,025 | $271,300 | $85,000 | $186,300 |
| 2019 | $3,892 | $269,933 | $0 | $0 |
| 2018 | $3,713 | $268,567 | $0 | $0 |
| 2017 | $3,623 | $267,200 | $0 | $0 |
| 2016 | -- | $262,033 | $0 | $0 |
| 2015 | -- | $256,867 | $0 | $0 |
| 2014 | -- | $251,700 | $0 | $0 |
Property History
| Date | Event | Price | List to Sale | Price per Sq Ft |
|---|---|---|---|---|
| 02/05/2026 02/05/26 | Price Changed | $435,000 | -2.2% | $212 / Sq Ft |
| 11/13/2025 11/13/25 | For Sale | $445,000 | 0.0% | $216 / Sq Ft |
| 05/10/2014 05/10/14 | Rented | $2,425 | -3.0% | -- |
| 05/09/2014 05/09/14 | Under Contract | -- | -- | -- |
| 03/31/2014 03/31/14 | For Rent | $2,500 | -- | -- |
Purchase History
| Date | Type | Sale Price | Title Company |
|---|---|---|---|
| Interfamily Deed Transfer | -- | None Available | |
| Deed | $319,944 | -- |
Mortgage History
| Date | Status | Loan Amount | Loan Type |
|---|---|---|---|
| Open | $276,600 | New Conventional | |
| Closed | $287,900 | Purchase Money Mortgage |
Source: Bright MLS
MLS Number: MDHW2061768
APN: 01-316990
- 7742 Valley Oak Dr
- 7632 Tall Pin Oak Dr
- 7300 Point Patience Way
- 7160 Deep Falls Way
- 7129 Stone Throw Way
- 7738 -B Port Capital Dr Unit B
- 7983 Potter Place
- 7112 Penny Ln
- 7308 Summit Rock Rd
- 7300 Summit Rock Rd
- 7997 Alchemy Way
- 7749 Dagny Way
- 7345 Matchbox Aly
- 7366 Matchbox Aly
- 7503 Hearthside Way
- 8087 Keeton Rd
- 7875 Butterfield Dr
- 6502 Vert Dr
- 7368 Cedar Ave
- 7370 Cedar Ave
- 7429 Cedar Grove Ln
- 7317 Jubilee Cir
- 7201 Old Friendship Way
- 7025 Water Oak Rd
- 7120 Fox Harbor Way
- 7022 Oak Grove Way
- 7403 Wild Honey Way
- 7960 Potter Place Unit A
- 8039 Blue Stream Dr
- 7980 Blue Stream Dr
- 7980 Blue Stream Dr Unit SI ID1310553P
- 7473 Singers Way
- 7925 Alchemy Way
- 7237 Yesterday Ln
- 6731 Old Waterloo Rd
- 7600 Hearthside Way
- 7735 Dagny Way
- 7500 Hearthside Way
- 7806 Taggart Ct
- 8151 Robinson Jefferson Dr
Ask me questions while you tour the home.
