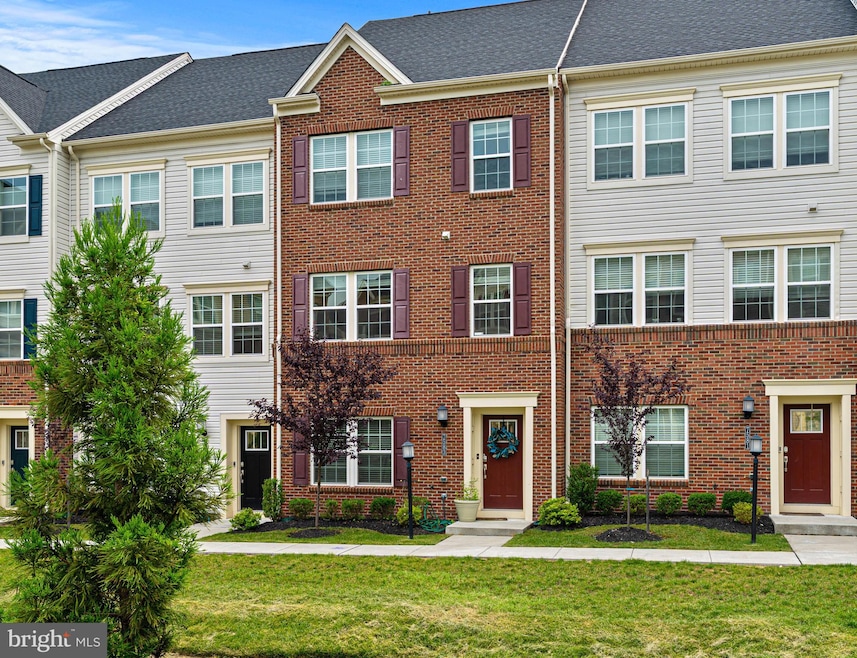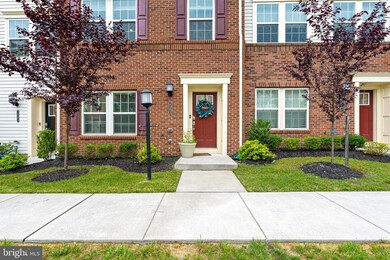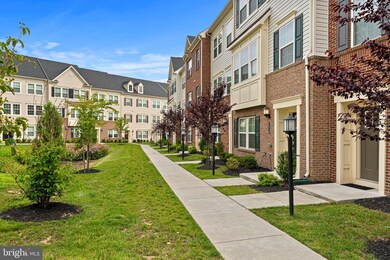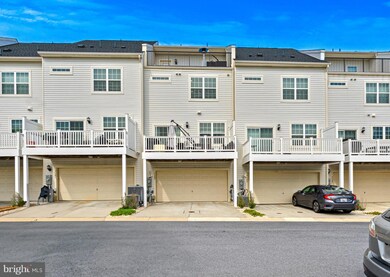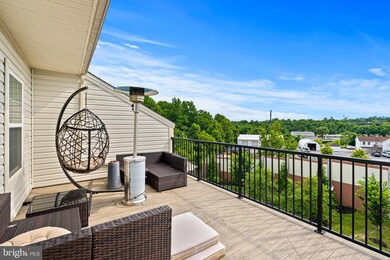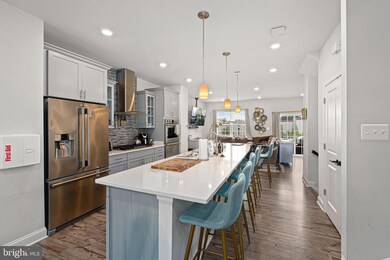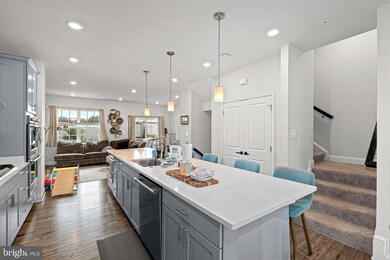7583 Marston Way Hanover, MD 21076
Estimated payment $3,803/month
Highlights
- Fitness Center
- Transportation Service
- Eat-In Gourmet Kitchen
- Long Reach High School Rated A-
- Rooftop Deck
- Open Floorplan
About This Home
SHORT SALE APPROVED PURCHASE FOR CURRENT LIST PRICE! AUTOMATIC EQUITY!
(Property did not fall out of contract due to inspections. Inspections for the property have not been completed). Welcome to 7583 Marston Way! You don’t want to miss this modern townhome built in 2021! - Spacious open concept main level: chef-inspired kitchen with oversized center island, granite counters, stainless steel appliances, pantry, & ample cabinet space opens seamlessly to dining and great room - perfect entertaining or family living.
- Versatile rec room on the lower level, bathed in natural light from large front windows - ideal as media room, play space, or optional 4th bedroom with full bath on same level.
- Luxurious owner’s suite on upper level, featuring tray ceiling, extra-large walk-in closet, walk-in shower and dual-sink vanity. Your private retreat!
- Two additional upper-level bedrooms, full bath, linen closet & convenient laundry area complete the upper floor.
- Attached 2-car garage, low-maintenance brick exterior, and no lawn upkeep needed - new construction convenience without the wait. This fantastic Hanover location is close to schools, shopping, restaurants & commuter routes- enjoy the perfect balance of community & convenience. Don’t miss this beautiful home - bright, open, and move-in ready!
Listing Agent
brianne@nextsteprealtymd.com Next Step Realty License #5016494 Listed on: 08/05/2025

Townhouse Details
Home Type
- Townhome
Est. Annual Taxes
- $6,900
Year Built
- Built in 2021
Lot Details
- 1,240 Sq Ft Lot
- Property is in excellent condition
HOA Fees
- $192 Monthly HOA Fees
Parking
- 2 Car Attached Garage
- 1 Driveway Space
- Rear-Facing Garage
Home Design
- Colonial Architecture
- Brick Exterior Construction
- Brick Foundation
Interior Spaces
- 2,400 Sq Ft Home
- Property has 4 Levels
- Open Floorplan
- Built-In Features
- Recessed Lighting
- Combination Kitchen and Dining Room
- Carpet
Kitchen
- Eat-In Gourmet Kitchen
- Breakfast Area or Nook
- Butlers Pantry
- Built-In Range
- Built-In Microwave
- Dishwasher
- Stainless Steel Appliances
- Kitchen Island
- Disposal
Bedrooms and Bathrooms
- En-Suite Bathroom
- Walk-In Closet
- Walk-in Shower
Laundry
- Laundry in unit
- Dryer
Utilities
- Forced Air Heating and Cooling System
- Vented Exhaust Fan
- Electric Water Heater
Additional Features
- Energy-Efficient Appliances
- Rooftop Deck
Listing and Financial Details
- Tax Lot 415
- Assessor Parcel Number 1401601780
Community Details
Overview
- Association fees include lawn maintenance, lawn care front
- Spring Dale And Folley Bridge At Oxford Square HOA
- Oxford Square Subdivision
Amenities
- Transportation Service
- Clubhouse
- Community Center
- Party Room
- Recreation Room
Recreation
- Community Basketball Court
- Community Playground
- Fitness Center
- Community Pool
- Jogging Path
Map
Home Values in the Area
Average Home Value in this Area
Tax History
| Year | Tax Paid | Tax Assessment Tax Assessment Total Assessment is a certain percentage of the fair market value that is determined by local assessors to be the total taxable value of land and additions on the property. | Land | Improvement |
|---|---|---|---|---|
| 2025 | $6,486 | $476,667 | $0 | $0 |
| 2024 | $6,486 | $448,633 | $0 | $0 |
| 2023 | $6,059 | $420,600 | $135,000 | $285,600 |
| 2022 | $6,018 | $417,733 | $0 | $0 |
| 2021 | $1,341 | $414,867 | $0 | $0 |
| 2020 | $0 | $85,000 | $85,000 | $0 |
Property History
| Date | Event | Price | List to Sale | Price per Sq Ft |
|---|---|---|---|---|
| 10/20/2025 10/20/25 | Pending | -- | -- | -- |
| 09/26/2025 09/26/25 | Price Changed | $575,000 | -0.9% | $240 / Sq Ft |
| 08/05/2025 08/05/25 | For Sale | $580,000 | -- | $242 / Sq Ft |
Purchase History
| Date | Type | Sale Price | Title Company |
|---|---|---|---|
| Deed | $544,940 | Lennar Title Inc | |
| Deed | $1,416,100 | Accommodation |
Mortgage History
| Date | Status | Loan Amount | Loan Type |
|---|---|---|---|
| Open | $544,940 | VA |
Source: Bright MLS
MLS Number: MDHW2056682
APN: 01-601780
- 7505 Ledgers Way
- 7172 Banbury Dr
- 7029 Southmoor St
- 7107 Littlemore Way
- 7035 Southmoor St
- 6716 Cozy Ln
- 6625 Latrobe Falls Unit 88
- 7147 Ohio Ave
- 6625 Melrose Ave
- 6509 Tristan Ln
- 7365 Race Rd
- 6354 Loudon Ave
- 7000 Ducketts Ln
- 1745 Maple Ave
- 7432 Race Rd
- 6784 Ducketts Ln
- 6600 Ducketts Ln
- 1704 Copperleaf Blvd
- 7143 Race Rd
- Dover Craftsman Plan at Copperleaf
