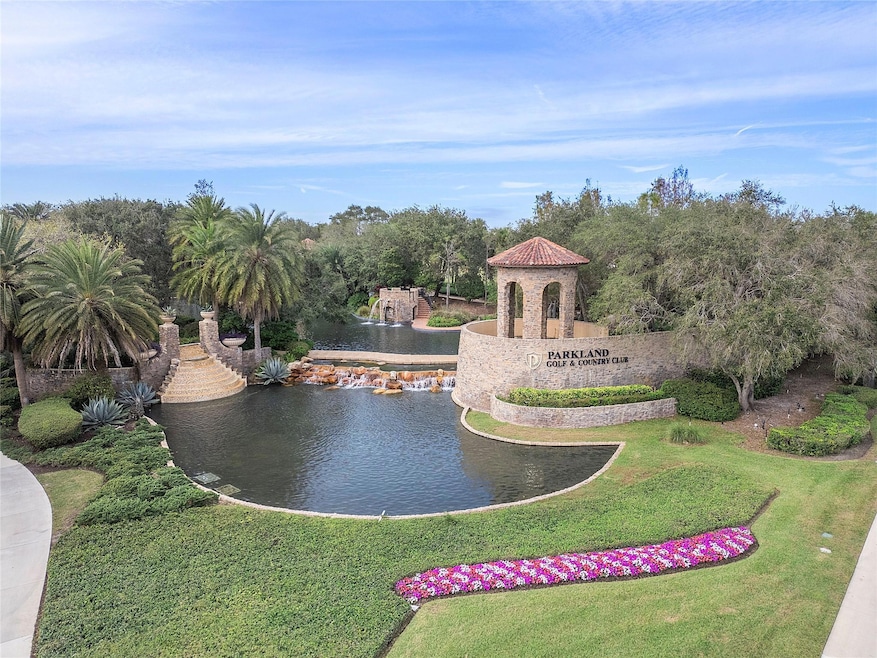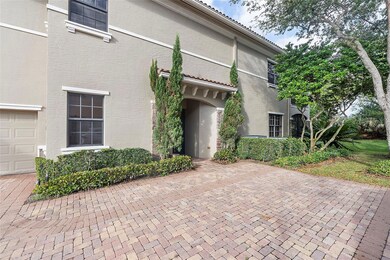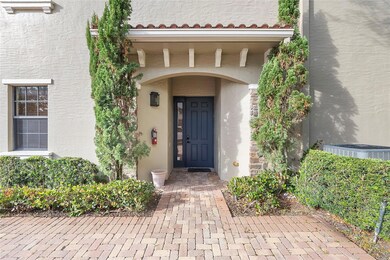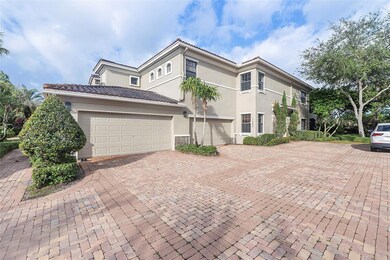7583 Old Thyme Ct Unit 3C Parkland, FL 33076
Parkland Golf and Country Club NeighborhoodEstimated payment $5,022/month
Highlights
- Community Cabanas
- Fitness Center
- Golf Course View
- Heron Heights Elementary School Rated A-
- Gated Community
- Atrium Room
About This Home
A stunning townhouse in prestigious Parkland Golf & Country Club. Featuring 3 spacious bedrooms and 2 baths, offering ample space for comfortable living. Step out to an oversized screened patio featuring Mexican tiles and lush landscaping. Short walk to pool & hot tub and short golf cart ride to world class fitness center & spa, complete with men's & women's locker rooms, steam rooms, and saunas. Multiple dining options (from a casual pool-side restaurant to fine dining) & plenty of leisure activities (pool, tennis, pickleball & more), ensure every need is met without ever having to leave the community. This impeccably maintained home is a unique opportunity to enjoy an exclusive club lifestyle in the premier location of Parkland. Golf membership not mandatory. Ask about seller financing.
Townhouse Details
Home Type
- Townhome
Est. Annual Taxes
- $4,819
Year Built
- Built in 2004
HOA Fees
- $567 Monthly HOA Fees
Parking
- 2 Car Attached Garage
- Garage Door Opener
Property Views
- Golf Course
- Garden
Home Design
- Entry on the 1st floor
Interior Spaces
- 1,663 Sq Ft Home
- 2-Story Property
- Bar
- Blinds
- French Doors
- Entrance Foyer
- Family Room
- Formal Dining Room
- Den
- Atrium Room
- Screened Porch
- Utility Room
- Home Security System
Kitchen
- Breakfast Area or Nook
- Breakfast Bar
- Built-In Self-Cleaning Oven
- Electric Range
- Microwave
- Ice Maker
- Dishwasher
- Kitchen Island
- Disposal
Flooring
- Wood
- Carpet
- Tile
Bedrooms and Bathrooms
- 3 Main Level Bedrooms
- Closet Cabinetry
- Walk-In Closet
- 2 Full Bathrooms
- Dual Sinks
Laundry
- Laundry Room
- Washer and Dryer
Pool
- Heated Pool
Utilities
- Central Heating and Cooling System
- Electric Water Heater
- Cable TV Available
Listing and Financial Details
- Assessor Parcel Number 474133AA0110
Community Details
Overview
- Association fees include amenities, common areas, insurance, ground maintenance, maintenance structure, roof, security
- Caseras/Parkland Golf Subdivision
Amenities
- Sauna
- Clubhouse
Recreation
- Tennis Courts
- Community Basketball Court
- Pickleball Courts
- Fitness Center
- Community Cabanas
- Community Pool
- Community Spa
Pet Policy
- Pets Allowed
Security
- Security Guard
- Gated Community
- Fire and Smoke Detector
Map
Home Values in the Area
Average Home Value in this Area
Tax History
| Year | Tax Paid | Tax Assessment Tax Assessment Total Assessment is a certain percentage of the fair market value that is determined by local assessors to be the total taxable value of land and additions on the property. | Land | Improvement |
|---|---|---|---|---|
| 2025 | $4,820 | $200,440 | -- | -- |
| 2024 | $4,720 | $194,800 | -- | -- |
| 2023 | $4,720 | $189,130 | $0 | $0 |
| 2022 | $4,527 | $183,630 | $0 | $0 |
| 2021 | $4,288 | $178,290 | $0 | $0 |
| 2020 | $4,223 | $175,830 | $0 | $0 |
| 2019 | $4,184 | $171,880 | $0 | $0 |
| 2018 | $4,073 | $168,680 | $0 | $0 |
| 2017 | $3,933 | $165,220 | $0 | $0 |
| 2016 | $3,914 | $161,830 | $0 | $0 |
| 2015 | $4,195 | $160,710 | $0 | $0 |
| 2014 | $4,208 | $159,440 | $0 | $0 |
| 2013 | -- | $191,360 | $19,140 | $172,220 |
Property History
| Date | Event | Price | List to Sale | Price per Sq Ft |
|---|---|---|---|---|
| 11/21/2024 11/21/24 | For Sale | $769,000 | -- | $462 / Sq Ft |
Purchase History
| Date | Type | Sale Price | Title Company |
|---|---|---|---|
| Warranty Deed | $175,000 | Capital Abstract & Title | |
| Warranty Deed | $408,000 | Dba Wci Title | |
| Special Warranty Deed | $454,500 | First Fidelity Title Inc |
Mortgage History
| Date | Status | Loan Amount | Loan Type |
|---|---|---|---|
| Previous Owner | $326,400 | New Conventional | |
| Previous Owner | $363,200 | Purchase Money Mortgage | |
| Closed | $45,400 | No Value Available |
Source: BeachesMLS (Greater Fort Lauderdale)
MLS Number: F10472761
APN: 47-41-33-AA-0110
- 7587 Old Thyme Ct Unit 3D
- 7656 Old Thyme Ct Unit 13B
- 7683 Old Thyme Ct Unit 8C
- 7645 Old Thyme Ct Unit 6B
- 9597 Cinnamon Ct
- 9668 Ginger Ct
- 9648 Ginger Ct
- 9681 Ginger Ct
- 9417 Satinleaf Place
- 9512 Exbury Ct
- 7640 Red Bay Ln
- 9544 Kenley Ct
- 7120 Long Leaf Dr
- 8146 Emerald Ave
- 8166 Emerald Ave
- 10241 Majestic Trail
- 9910 Bay Leaf Ct
- 9659 Clemmons St
- 10343 S Barnsley Dr
- 6935 Long Leaf Dr
- 7535 Old Thyme Ct
- 7136 Spyglass Ave
- 7040 Long Leaf Dr
- 10400 S Barnsley Dr
- 9741 S Miralago Way
- 8181 Canopy Terrace
- 8186 NW 105th Ln
- 6404 NW 93rd Dr
- 6419 NW 99th Dr
- 10810 NW 74th Dr
- 10635 NW 83rd Ct
- 10845 NW 74th Dr
- 7445 NW 109th Way
- 10980 NW 78th Place
- 6556 NW 87th Ave
- 7080 NW 82nd Terrace
- 6790 NW 83rd Terrace
- 8940 Edgewater Place
- 10711 Aqua Ct
- 22548 Middletown Dr







