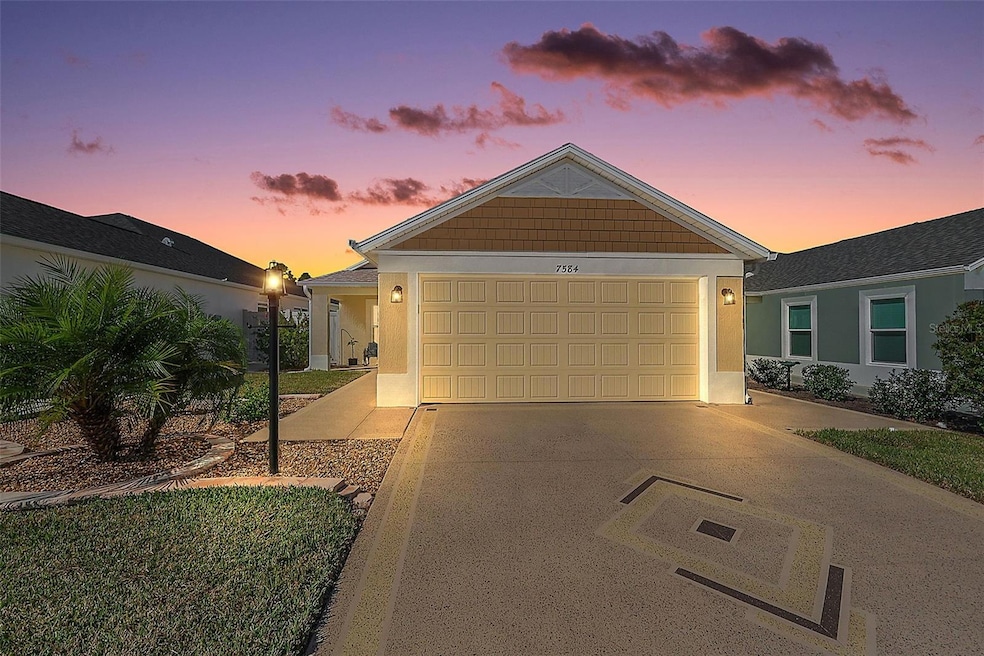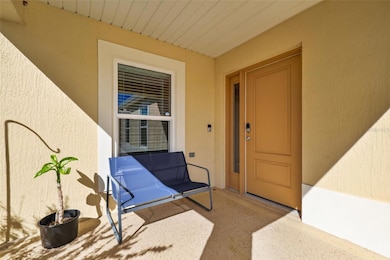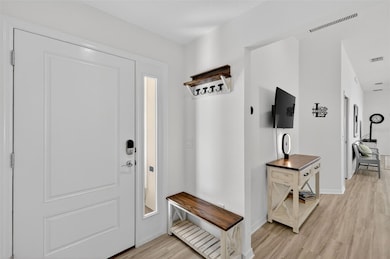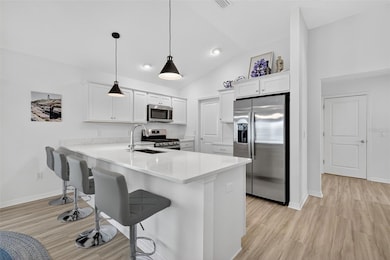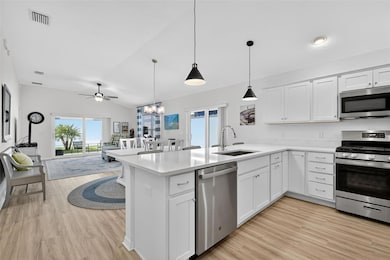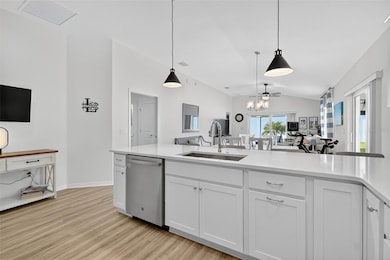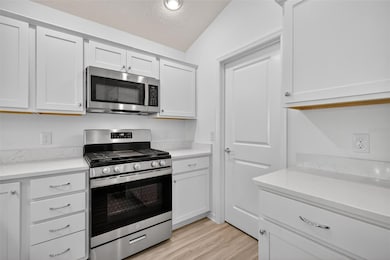7584 Alysha Ave The Villages, FL 34762
Estimated payment $2,662/month
Highlights
- Popular Property
- Active Adult
- Open Floorplan
- Golf Course Community
- View of Trees or Woods
- Private Lot
About This Home
FABULOUS 2/2 BLOCK and STUCCO Durham Bungalow Villa with ENCLOSED REAR YARD and FULL 2-CAR GARAGE in the highly sought after CONTEMPORARY Village of Dabney! JUST MINUTES to the NEW EASTPORT TOWN SQUARE! Built in 2023, this nearly NEW home offers LOW-MAINTENANCE peace of mind with MODERN DESIGN! TROPICAL landscaping with STONED beds and PAVER walls; DECORATIVELY PAINTED drive and walkways; QUAINT front porch; and a side-lit entry door welcome you to this INCREDIBLE home! Step inside to discover a bright, OPEN-CONCEPT layout filled with NATURAL LIGHT, HIGH VAULTED ceilings, rich warm-toned LUXURY VINYL PLANK flooring, and stylish finishes throughout. The AMAZING kitchen showcases WHITE SHAKER cabinetry, QUARTZ countertops, SPACIOUS WALK-IN PANTRY, STAINLESS appliances, GAS cooking, and a COUNTER-HEIGHT EAT-IN breakfast bar - ideal for casual everyday dining. The lovely, adjoining dining room features CONVENIENT sliding glass doors to the side courtyard with a RETRACTABLE AWNING - perfect for grilling! From the living room, another set of sliding glass doors, invite you to enjoy true Florida living in the screened LANAI overlooking the PRIVATE, FULLY-ENCLOSED rear yard! It also features an exterior door to the adjacent SIDE COURTYARD. This wonderful retreat offers plenty of room for pets, lounging, dining, and year-round outdoor entertaining! Whether sipping your morning coffee, hosting a weekend barbecue, or unwinding after a long day, this FANTASTIC space is your own PRIVATE ESCAPE! Back inside, the LUXURIOUS primary bedroom features a TRAY ceiling, DOUBLE windows, high rectangular window, and a SPACIOUS WALK-IN closet. Its en-suite bathroom boasts WHITE SHAKER cabinetry; QUARTZ countertops, DOUBLE sinks; TILED, WALK-IN shower; and a SEPARATE water closet. Bedroom two offers a VAULTED ceiling and a built-in closet. The second bathroom features a GRAY SHAKER vanity with QUARTZ top, tub and shower combination, and a hallway LINEN closet. A CENTRALLY LOCATED, INTERIOR laundry room has a POCKET DOOR and additional shelving for extra storage needs! Completing the package is a FULL TWO-CAR GARAGE with EPOXIED floors and a UTILITY SINK. DON’T MISS YOUR OPPORTUNITY to make this MAGNIFICENT HOME YOUR OWN! The Village of Dabney is IDEALLY LOCATED between the upcoming Eastport Town Center with shopping, dining, and live nightly entertainment and the ever popular Sawgrass Grove! Close to Dabney, Franklin, Saluki, and Olympia Recreation Centers; Shallow Creek Championship Golf Course; Farragut Softball Complex; Boosters Bar and Grill; Sophie Doodles Canine Park and much more! PLEASE WATCH OUR VIDEO of this FANTASTIC HOME and CALL TODAY to schedule your private showing or virtual tour!
Listing Agent
RE/MAX PREMIER REALTY LADY LK Brokerage Phone: 352-753-2029 License #3429338 Listed on: 11/11/2025

Co-Listing Agent
RE/MAX PREMIER REALTY LADY LK Brokerage Phone: 352-753-2029 License #3451939
Home Details
Home Type
- Single Family
Est. Annual Taxes
- $7,430
Year Built
- Built in 2023
Lot Details
- 4,280 Sq Ft Lot
- East Facing Home
- Masonry wall
- Vinyl Fence
- Landscaped
- Private Lot
HOA Fees
- $199 Monthly HOA Fees
Parking
- 2 Car Attached Garage
- Ground Level Parking
- Garage Door Opener
- Driveway
- Golf Cart Parking
Home Design
- Villa
- Slab Foundation
- Shingle Roof
- Block Exterior
- Stucco
Interior Spaces
- 1,310 Sq Ft Home
- 1-Story Property
- Open Floorplan
- Tray Ceiling
- Vaulted Ceiling
- Ceiling Fan
- Awning
- Sliding Doors
- Entrance Foyer
- Combination Dining and Living Room
- Views of Woods
Kitchen
- Eat-In Kitchen
- Walk-In Pantry
- Range
- Microwave
- Dishwasher
- Solid Surface Countertops
Flooring
- Carpet
- Concrete
- Luxury Vinyl Tile
Bedrooms and Bathrooms
- 2 Bedrooms
- Walk-In Closet
- 2 Full Bathrooms
Laundry
- Laundry Room
- Dryer
- Washer
Location
- Property is near a golf course
Utilities
- Central Heating and Cooling System
- Natural Gas Connected
Listing and Financial Details
- Visit Down Payment Resource Website
- Tax Lot 27
- Assessor Parcel Number 06-20-24-0079-000-02700
- $673 per year additional tax assessments
Community Details
Overview
- Active Adult
- Association fees include pool, recreational facilities
- $199 Other Monthly Fees
- The Villages Subdivision, Durham Floorplan
- The community has rules related to building or community restrictions, deed restrictions, fencing, allowable golf cart usage in the community, vehicle restrictions
Amenities
- Restaurant
- Community Mailbox
Recreation
- Golf Course Community
- Tennis Courts
- Pickleball Courts
- Recreation Facilities
- Shuffleboard Court
- Community Playground
- Community Pool
- Dog Park
- Trails
Map
Home Values in the Area
Average Home Value in this Area
Tax History
| Year | Tax Paid | Tax Assessment Tax Assessment Total Assessment is a certain percentage of the fair market value that is determined by local assessors to be the total taxable value of land and additions on the property. | Land | Improvement |
|---|---|---|---|---|
| 2025 | -- | $288,350 | $100,000 | $188,350 |
| 2024 | -- | $288,350 | $100,000 | $188,350 |
Property History
| Date | Event | Price | List to Sale | Price per Sq Ft |
|---|---|---|---|---|
| 11/11/2025 11/11/25 | For Sale | $349,997 | -- | $267 / Sq Ft |
Source: Stellar MLS
MLS Number: G5104070
APN: 06-20-24-0079-000-02700
- 736 River Oaks Cir
- 839 Conroe St
- 530 van Deen Place
- 7289 Cornwall Way
- 2542 Padgett Place
- 7260 Draper Ave
- 2740 Alder Ave
- 772 Shivers Loop
- 27301 Lemon Ave
- 1214 Eunice St
- 1225 Eunice St
- 1399 Kenneth St
- 7000 Tucson Trail
- 1435 Jeremy Cir
- 0 Cr-33 @ Velma Ave
- 3601 County Road 48
- 4100 Florida 48
- 7169 Denver Ave
- 0 F03-004 Unit MFROM701718
- 1645 McLucas Ln
- 930 Eugene Terrace
- 928 Veronica Ct
- 7274 Morgan St
- 7177 Tucson Trail
- 1642 Echols Ct
- 26922 White Plains Way
- 4245 Arlington Ridge Blvd
- 20025 Royal Tern Ct
- 20032 Royal Tern Ct
- 3328 Curlew Ave
- 20000 Royal Tern Ct
- 19994 Royal Tern Ct
- 3557 Forster Ave
- 29310 Armoyan Bv
- 7181 Denver Ave
- 3602 Westover Cir
- 26209 Glen Eagle Dr
- 4501 River Ridge Dr
- 6003 Nightjar Ct
- 5315 Meadow Song Dr
