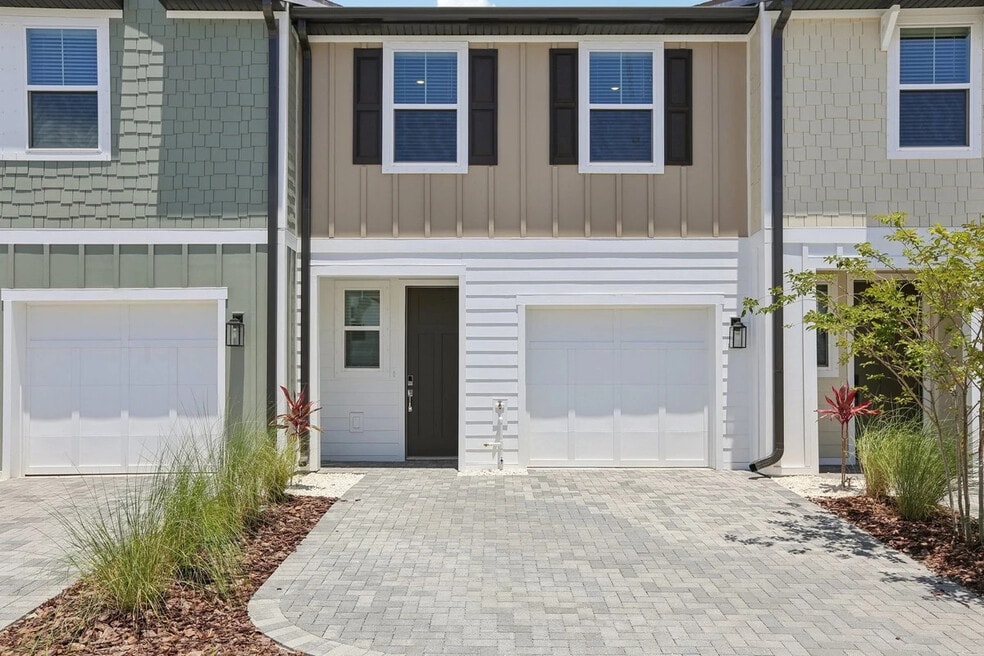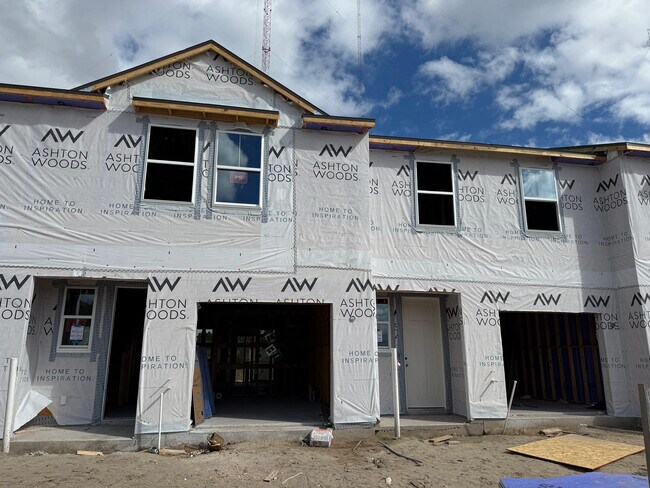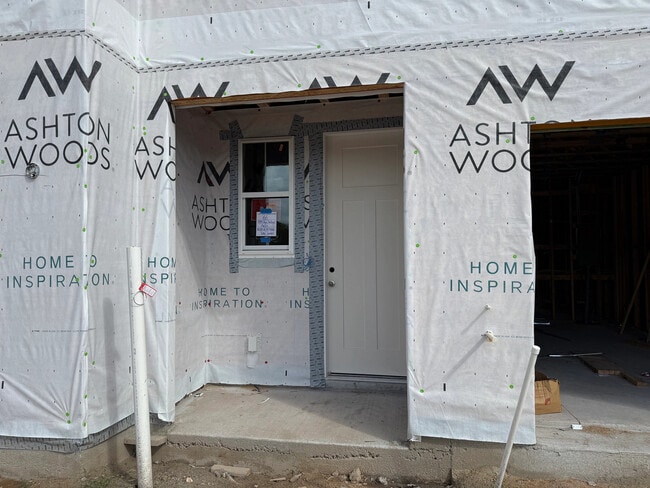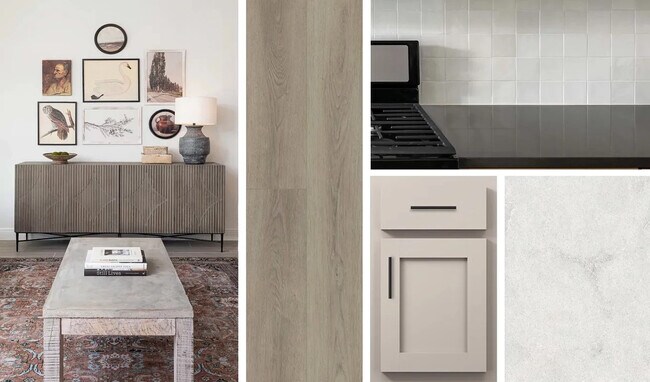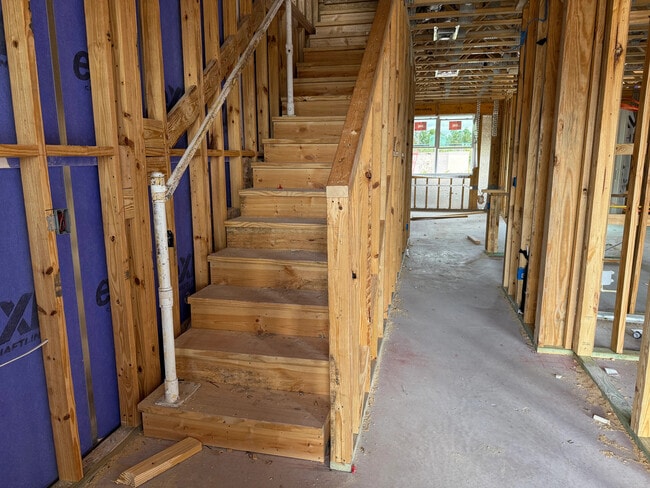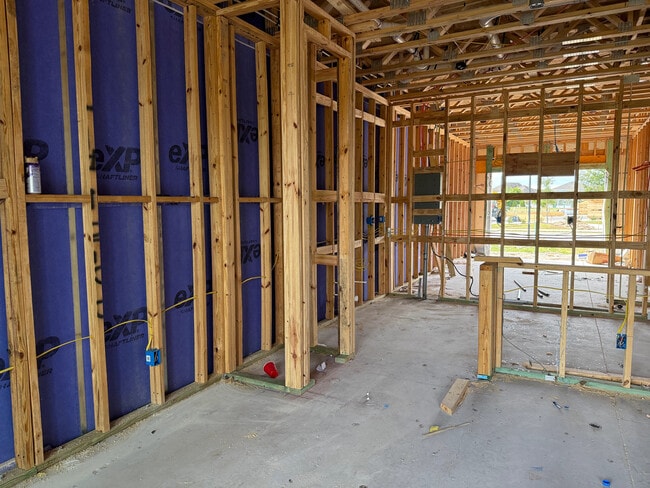
Estimated payment $2,499/month
Highlights
- New Construction
- Gated Community
- Pickleball Courts
- Lowry Elementary School Rated A-
- Pond in Community
- Covered Patio or Porch
About This Home
Nestled within the serene community of Montague Chase, this two-story home in the Artisan Collection by Ashton Woods epitomizes modern elegance and quality craftsmanship. Thoughtfully designed with impeccable attention to detail, this abode boasts a seamless blend of style and functionality. Step inside this meticulously crafted residence to discover a harmonious living space where sophistication meets comfort. The open layout effortlessly connects the living area, dining space, and gourmet kitchen, offering a perfect setting for both relaxing evenings and entertaining guests. With two baths and ample living space spread across the two stories, this home provides versatile options for personalization and relaxation. The carefully selected finishes in the Artisan Collection enhance the aesthetic appeal, creating a luxurious ambiance throughout. As an award-winning homebuilder, Ashton Woods prides itself on creating homes that exceed expectations in design and durability. Strategically located in a vibrant neighborhood, this home offers a perfect blend of tranquility and convenience, providing easy access to nearby amenities and attractions. Embrace a lifestyle of modern sophistication and refined living in this impeccably designed home in Montague Chase. Experience the Ashton Woods difference and make this stunning residence your own retreat in this charming city.
Builder Incentives
Right now at Montague Place, owning the home you’ve envisioned is closer than ever. For a limited time, enjoy a 3.99% fixed interest rate (4.69% APR)* on select homes plus up to $7,500 toward closing costs**—making it easier to move forward with
Sales Office
| Monday |
10:00 AM - 6:00 PM
|
| Tuesday |
10:00 AM - 6:00 PM
|
| Wednesday |
10:00 AM - 6:00 PM
|
| Thursday |
10:00 AM - 6:00 PM
|
| Friday |
10:00 AM - 6:00 PM
|
| Saturday |
10:00 AM - 6:00 PM
|
| Sunday |
12:00 PM - 6:00 PM
|
Townhouse Details
Home Type
- Townhome
Parking
- 1 Car Garage
Home Design
- New Construction
Interior Spaces
- 2-Story Property
- Living Room
- Dining Room
Bedrooms and Bathrooms
- 3 Bedrooms
- Walk-In Closet
Outdoor Features
- Covered Patio or Porch
Community Details
Overview
- Property has a Home Owners Association
- Pond in Community
Recreation
- Pickleball Courts
- Cornhole
- Dog Park
- Trails
Security
- Gated Community
Map
Other Move In Ready Homes in Montague Chase
About the Builder
- Montague Chase
- 7653 Deer Valley Cir
- 9802 Parsons St
- 0 Oslin St
- 6750 Creek Dr E
- 12101 State St
- Westchase Station
- 8132 Honeybee Ln
- 13025 Memorial Hwy
- 104 Bush Ln Unit 26
- 5837 Mohr Loop
- 5924 Mohr Loop
- 8405 Jackson Springs Rd
- 8943 & 8945 Rocky Creek Dr
- 8934 Rocky Creek Dr
- 8004 Bay Dr
- 0 Seagull Way Unit MFRTB8410479
- 7849 Marsh Pointe Dr
- 8302 Pat Blvd
- 5727 Desert Rose Place
