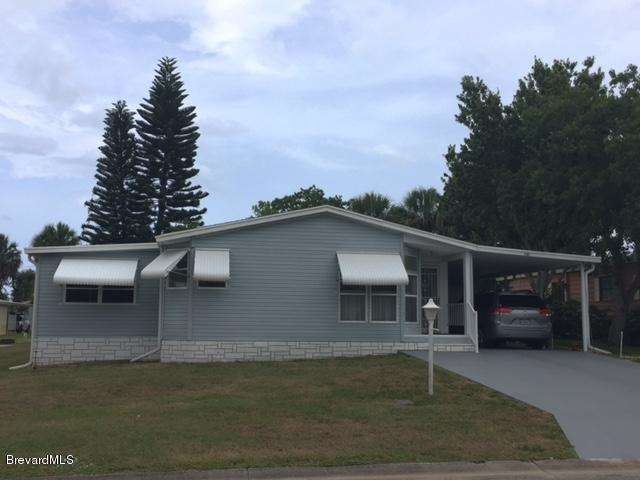
7585 Blackhawk Rd Sebastian, FL 32976
Grant-Valkaria NeighborhoodHighlights
- Senior Community
- Clubhouse
- Sun or Florida Room
- River View
- Vaulted Ceiling
- Community Pool
About This Home
As of February 2023NOTHING TO DO BUT MOVE IN! FULLY FURNISHED HOME IN MINT CONDITION. NEW ROOF, NEW ENCLOSED PORCHES. ONE ENCLOSED PORCH IS UNDER AIR AND THE OTHER HAS AN UNOBSTRUCTED RIVER OF THE INTRA-COSTAL WATERWAY. THE KITCHEN HAS LOTS OF CABINETS AND COUNTER-SPACE. THE APPLIANCE ARE NICE;AS WELL AS CLEAN. HE HOME HAS NEW FLOORING. THE NEAR OF THE HOUSE HAS DECK BUILT ON.
Last Agent to Sell the Property
Sharon Vinegar
Coldwell Banker Paradise Listed on: 06/28/2016
Last Buyer's Agent
Sharon Vinegar
Coldwell Banker Paradise Listed on: 06/28/2016
Property Details
Home Type
- Manufactured Home
Est. Annual Taxes
- $747
Year Built
- Built in 1994
Lot Details
- 7,405 Sq Ft Lot
- West Facing Home
HOA Fees
- $40 Monthly HOA Fees
Home Design
- Shingle Roof
- Vinyl Siding
Interior Spaces
- 1,333 Sq Ft Home
- Built-In Features
- Vaulted Ceiling
- Ceiling Fan
- Skylights
- Family Room
- Sun or Florida Room
- River Views
- Dryer
Kitchen
- Breakfast Area or Nook
- Electric Range
- Ice Maker
- Dishwasher
- Disposal
Flooring
- Carpet
- Vinyl
Bedrooms and Bathrooms
- 2 Bedrooms
- Walk-In Closet
- 2 Full Bathrooms
- Separate Shower in Primary Bathroom
Parking
- 1 Carport Space
- Additional Parking
Outdoor Features
- Shed
- Porch
Schools
- Sunrise Elementary School
- Southwest Middle School
- Bayside High School
Mobile Home
- Manufactured Home
Utilities
- Central Heating
- Electric Water Heater
- Cable TV Available
Listing and Financial Details
- Assessor Parcel Number 30-38-11-Mo-0000d.0-0008.00
Community Details
Overview
- Senior Community
- Snug Harbor Village Sec 1 Subdivision
- Maintained Community
Amenities
- Clubhouse
Recreation
- Tennis Courts
- Shuffleboard Court
- Community Pool
Pet Policy
- Limit on the number of pets
- Pet Size Limit
Similar Homes in Sebastian, FL
Home Values in the Area
Average Home Value in this Area
Property History
| Date | Event | Price | Change | Sq Ft Price |
|---|---|---|---|---|
| 02/14/2023 02/14/23 | Sold | $205,000 | 0.0% | $154 / Sq Ft |
| 01/12/2023 01/12/23 | Pending | -- | -- | -- |
| 12/17/2022 12/17/22 | Price Changed | $205,000 | -4.7% | $154 / Sq Ft |
| 11/28/2022 11/28/22 | Price Changed | $215,000 | -4.9% | $161 / Sq Ft |
| 11/11/2022 11/11/22 | For Sale | $226,000 | +147.0% | $170 / Sq Ft |
| 08/24/2016 08/24/16 | Sold | $91,500 | -3.6% | $69 / Sq Ft |
| 07/13/2016 07/13/16 | Pending | -- | -- | -- |
| 06/28/2016 06/28/16 | For Sale | $94,900 | +27.4% | $71 / Sq Ft |
| 04/27/2012 04/27/12 | Sold | $74,500 | -15.2% | $58 / Sq Ft |
| 03/28/2012 03/28/12 | Pending | -- | -- | -- |
| 01/24/2012 01/24/12 | For Sale | $87,900 | -- | $69 / Sq Ft |
Tax History Compared to Growth
Agents Affiliated with this Home
-
D
Seller's Agent in 2023
Dalia Abirafeh
Keller Williams Realty Brevard
-
S
Seller's Agent in 2016
Sharon Vinegar
Coldwell Banker Paradise
Map
Source: Space Coast MLS (Space Coast Association of REALTORS®)
MLS Number: 758295
APN: 30-38-11-MO-0000D.0-0008.00
- 7605 Agawam Rd Unit 1FA
- 7612 Boxelder Rd
- 7490 Blackhawk Rd
- 7534 Cedar Bark Rd
- 7639 Great Bear Lake Dr
- 7685 Fox Hunter Cir
- 410 Osprey Dr
- 7622 Great Bear Lake Dr Unit O30
- 5443 Bannock St
- 508 Barefoot Blvd
- 5361 Bison St Unit P19
- 000 Unknown Rd
- 7648 Kyak Ct Unit Q16
- Madison Plan at Crystal Bay - Estates
- Denton Plan at Crystal Bay - Estates
- Elm Royale Plan at Crystal Bay - Estates
- Redbud Plan at Crystal Bay - Estates
- Elm II Plan at Crystal Bay - Estates
- 403 Egret Ct
- 7534 Montauk Ave Unit U15
