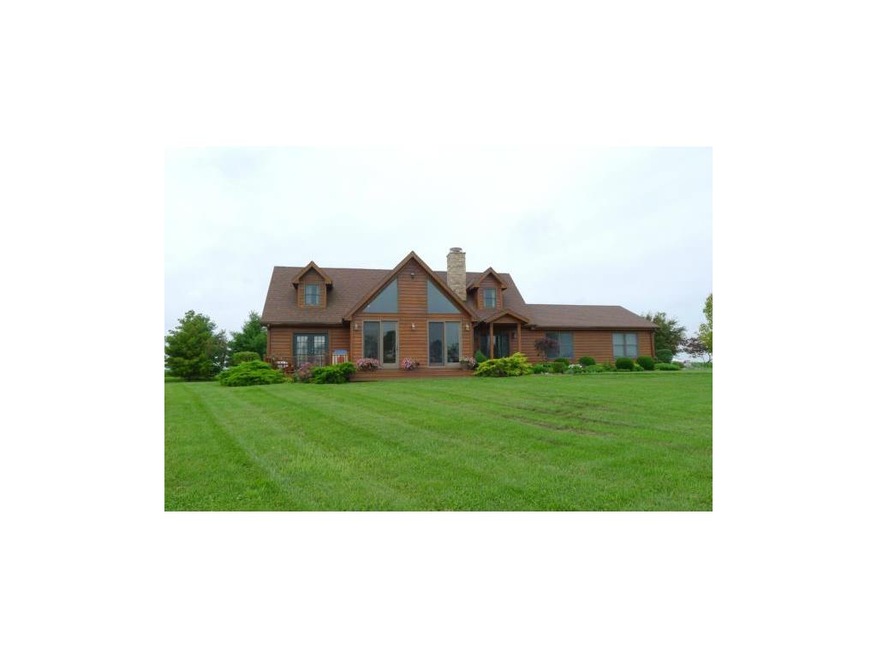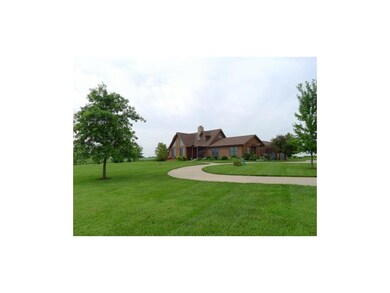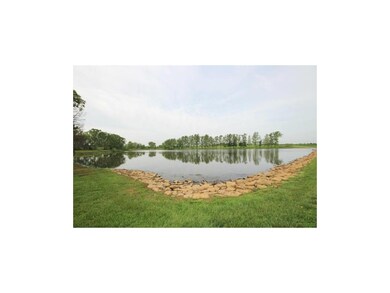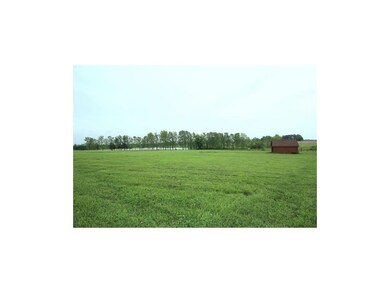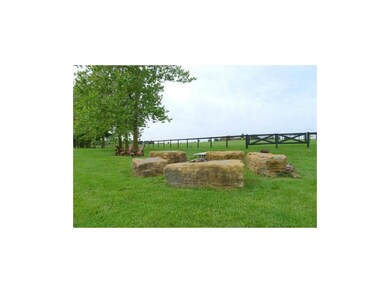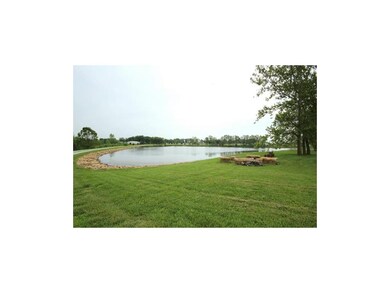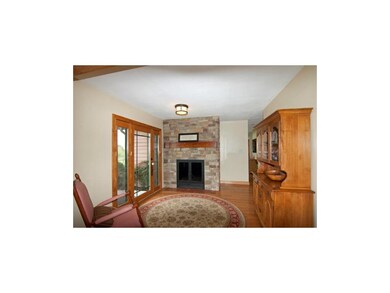
7586 SW Highway 169 Trimble, MO 64492
Highlights
- Horse Facilities
- Lake On Lot
- Deck
- Plattsburg High School Rated 9+
- 1,306,800 Sq Ft lot
- Vaulted Ceiling
About This Home
As of June 2022BRING YOUR HORSES! 30 Gorgeous Acres Boasts 5 Acre Stocked Lake, Horse Barn w/Tackroom & Loft, High Quality Horse Fencing, Riding Area, Fenced Area for Kiddos & Pets to Play & Stunning Views! Nothing to Do but MOVE IN! 2x6 Quality Construction on this Custom Home w/2 Master Suites on Main Level (Each w/Own Private Bath), Exotic Granite Counters in Kitchen w/Large Walk In Pantry, Built-In Stainless Appliances & Spacious Laundry Room! Beautiful Vaulted Living Room Features Stunning View of Acreage & Stone Fireplace. Extra Large Secondary Bedrooms Boast Ceiling Fans & Great Closet Space. Loft View to Living Room! Large Unfinished Basement is Perfect for Storage, or Ready for Finish! The Lake has a Perfect Spot for Family Fishing! Garage has Half Bath Area & Separate Shower to Clean off After a Long Day's Work!
Last Agent to Sell the Property
RE/MAX Revolution License #1999127126 Listed on: 06/30/2015

Home Details
Home Type
- Single Family
Est. Annual Taxes
- $3,233
Year Built
- Built in 2000
Lot Details
- 30 Acre Lot
- Wood Fence
- Level Lot
- Many Trees
Parking
- 3 Car Attached Garage
- Side Facing Garage
- Garage Door Opener
Home Design
- Ranch Style House
- Traditional Architecture
- Frame Construction
- Composition Roof
Interior Spaces
- Wet Bar: Built-in Features, Ceramic Tiles, Shower Over Tub, Carpet, Ceiling Fan(s), Wood Floor, Separate Shower And Tub, Walk-In Closet(s), Cathedral/Vaulted Ceiling, Fireplace, Granite Counters, Pantry
- Built-In Features: Built-in Features, Ceramic Tiles, Shower Over Tub, Carpet, Ceiling Fan(s), Wood Floor, Separate Shower And Tub, Walk-In Closet(s), Cathedral/Vaulted Ceiling, Fireplace, Granite Counters, Pantry
- Vaulted Ceiling
- Ceiling Fan: Built-in Features, Ceramic Tiles, Shower Over Tub, Carpet, Ceiling Fan(s), Wood Floor, Separate Shower And Tub, Walk-In Closet(s), Cathedral/Vaulted Ceiling, Fireplace, Granite Counters, Pantry
- Skylights
- Wood Burning Fireplace
- See Through Fireplace
- Shades
- Plantation Shutters
- Drapes & Rods
- Mud Room
- Entryway
- Living Room with Fireplace
- Formal Dining Room
- Home Office
- Loft
- Workshop
- Screened Porch
- Laundry Room
Kitchen
- Eat-In Kitchen
- Electric Oven or Range
- Free-Standing Range
- Recirculated Exhaust Fan
- Dishwasher
- Stainless Steel Appliances
- Kitchen Island
- Granite Countertops
- Laminate Countertops
- Disposal
Flooring
- Wood
- Wall to Wall Carpet
- Linoleum
- Laminate
- Stone
- Ceramic Tile
- Luxury Vinyl Plank Tile
- Luxury Vinyl Tile
Bedrooms and Bathrooms
- 4 Bedrooms
- Cedar Closet: Built-in Features, Ceramic Tiles, Shower Over Tub, Carpet, Ceiling Fan(s), Wood Floor, Separate Shower And Tub, Walk-In Closet(s), Cathedral/Vaulted Ceiling, Fireplace, Granite Counters, Pantry
- Walk-In Closet: Built-in Features, Ceramic Tiles, Shower Over Tub, Carpet, Ceiling Fan(s), Wood Floor, Separate Shower And Tub, Walk-In Closet(s), Cathedral/Vaulted Ceiling, Fireplace, Granite Counters, Pantry
- 3 Full Bathrooms
- Double Vanity
- Built-in Features
Basement
- Basement Fills Entire Space Under The House
- Sump Pump
Home Security
- Home Security System
- Storm Doors
- Fire and Smoke Detector
Outdoor Features
- Lake On Lot
- Deck
Schools
- Plattsburg Elementary School
- Plattsburg High School
Utilities
- Central Air
- Heating System Uses Propane
- Septic Tank
Community Details
- Horse Facilities
Listing and Financial Details
- Exclusions: See Seller Disclosure
Ownership History
Purchase Details
Home Financials for this Owner
Home Financials are based on the most recent Mortgage that was taken out on this home.Purchase Details
Similar Homes in Trimble, MO
Home Values in the Area
Average Home Value in this Area
Purchase History
| Date | Type | Sale Price | Title Company |
|---|---|---|---|
| Grant Deed | $562,500 | Stewart Title | |
| Deed | -- | -- |
Mortgage History
| Date | Status | Loan Amount | Loan Type |
|---|---|---|---|
| Open | $497,000 | New Conventional | |
| Closed | $528,000 | New Conventional | |
| Closed | $450,000 | Construction |
Property History
| Date | Event | Price | Change | Sq Ft Price |
|---|---|---|---|---|
| 06/10/2022 06/10/22 | Sold | -- | -- | -- |
| 04/28/2022 04/28/22 | Price Changed | $755,000 | +7.9% | $260 / Sq Ft |
| 04/25/2022 04/25/22 | Pending | -- | -- | -- |
| 04/01/2022 04/01/22 | For Sale | $700,000 | +11.1% | $241 / Sq Ft |
| 09/25/2020 09/25/20 | Sold | -- | -- | -- |
| 08/13/2020 08/13/20 | Pending | -- | -- | -- |
| 08/11/2020 08/11/20 | For Sale | $630,000 | +32.6% | $217 / Sq Ft |
| 05/30/2018 05/30/18 | Sold | -- | -- | -- |
| 04/22/2018 04/22/18 | Pending | -- | -- | -- |
| 04/17/2018 04/17/18 | For Sale | $475,000 | 0.0% | -- |
| 09/30/2015 09/30/15 | Sold | -- | -- | -- |
| 08/25/2015 08/25/15 | Pending | -- | -- | -- |
| 06/30/2015 06/30/15 | For Sale | $475,000 | -- | -- |
Tax History Compared to Growth
Tax History
| Year | Tax Paid | Tax Assessment Tax Assessment Total Assessment is a certain percentage of the fair market value that is determined by local assessors to be the total taxable value of land and additions on the property. | Land | Improvement |
|---|---|---|---|---|
| 2024 | $3,788 | $56,565 | $5,307 | $51,258 |
| 2023 | $3,788 | $56,565 | $5,307 | $51,258 |
| 2022 | $3,508 | $52,034 | $5,307 | $46,727 |
| 2021 | $3,475 | $52,034 | $5,307 | $46,727 |
| 2020 | $3,205 | $47,630 | $5,022 | $42,608 |
| 2019 | $3,193 | $47,630 | $5,022 | $42,608 |
| 2018 | $3,192 | $47,630 | $5,022 | $42,608 |
| 2017 | $3,185 | $47,630 | $5,022 | $42,608 |
| 2016 | $3,229 | $47,522 | $4,914 | $42,608 |
| 2013 | -- | $47,630 | $0 | $0 |
Agents Affiliated with this Home
-
Kathie Ousley

Seller's Agent in 2022
Kathie Ousley
Worth Clark Realty
(816) 529-2730
115 Total Sales
-
Jason Rains

Buyer's Agent in 2022
Jason Rains
RE/MAX Elite, REALTORS
(816) 305-7138
220 Total Sales
-
Eric Craig
E
Seller's Agent in 2020
Eric Craig
ReeceNichols-KCN
(816) 726-8565
1,686 Total Sales
-
Kristi Soligo Fleshman

Seller's Agent in 2018
Kristi Soligo Fleshman
RE/MAX Revolution
(816) 407-5200
335 Total Sales
-
Katie Murray

Seller Co-Listing Agent in 2015
Katie Murray
ReeceNichols-KCN
(816) 872-4111
18 Total Sales
-
Paige Scheetz

Buyer's Agent in 2015
Paige Scheetz
BHG Kansas City Homes
(816) 223-6551
69 Total Sales
Map
Source: Heartland MLS
MLS Number: 1946470
APN: 13-07.2-26-000-000-011.000
- 7586 U S 169
- 6320 NE 164th St
- 7127 SW Karen Rd
- 206 Main St
- 339 E Oak St
- 19631 Harbor Dr
- 501 Port Arthur Rd
- 503 Lake Meadows Dr
- 7277 SW Karen Rd
- 1902 Lake Dr
- 19617 Harbor Dr
- 10A Highway 169
- 502 N Main St
- 2000 Lake Dr
- 19205 Switchgrass Dr
- 9750 SW 200th St
- 18708 Primrose St
- 1111 NE 188th St
- 902 Sunflower St
- 6193 SW Maple Ridge
